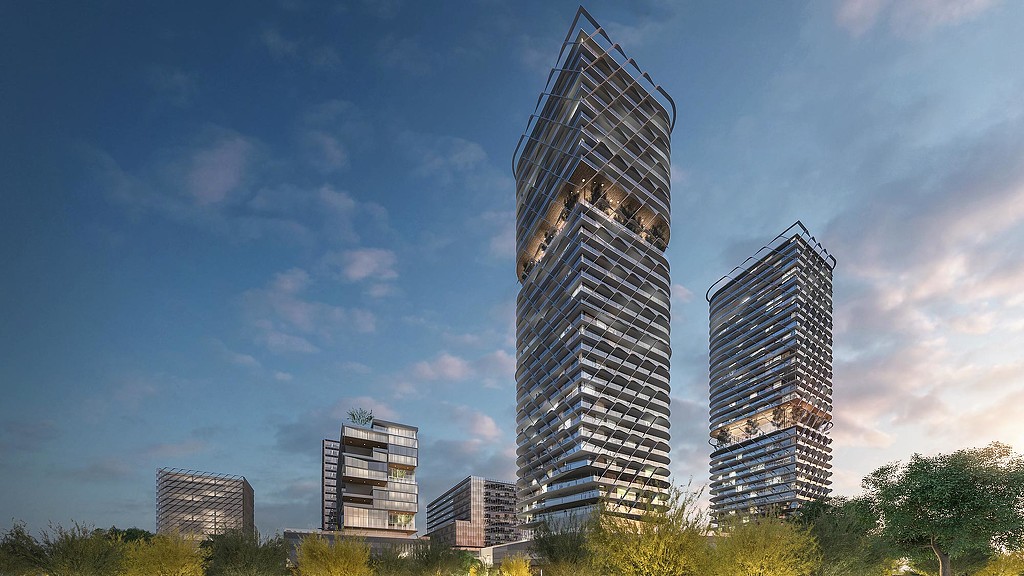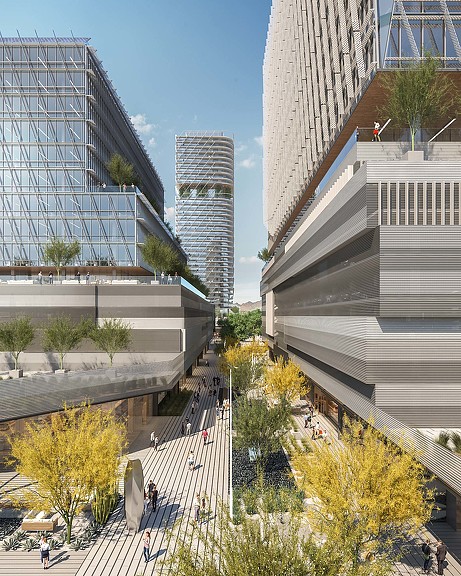The Central Park
Phoenix, Arizona
The Central Park is designed to be a catalytic mixed-use development for midtown Phoenix that weaves together a sense of community, engagement, style, and an adventurous spirit, offering a rich experience for tenants, residents, and visitors. The mixed-use office development is a physical extension of its adjacent natural amenity, Steele Indian School Park. The Central Park’s design fuses nature, culture, and leisure to produce a distinct and unique sense of place.
This integrated live, work, and play community includes two office towers, totaling 850,000 square feet, plus 650 residential units across three towers including senior living accommodations, and an additional 120,000 square of restaurant and retail space. The main courtyard, which will feature an outdoor performance cultural plaza that can host up to 1,000 people, creates a connecting link to the city park.





