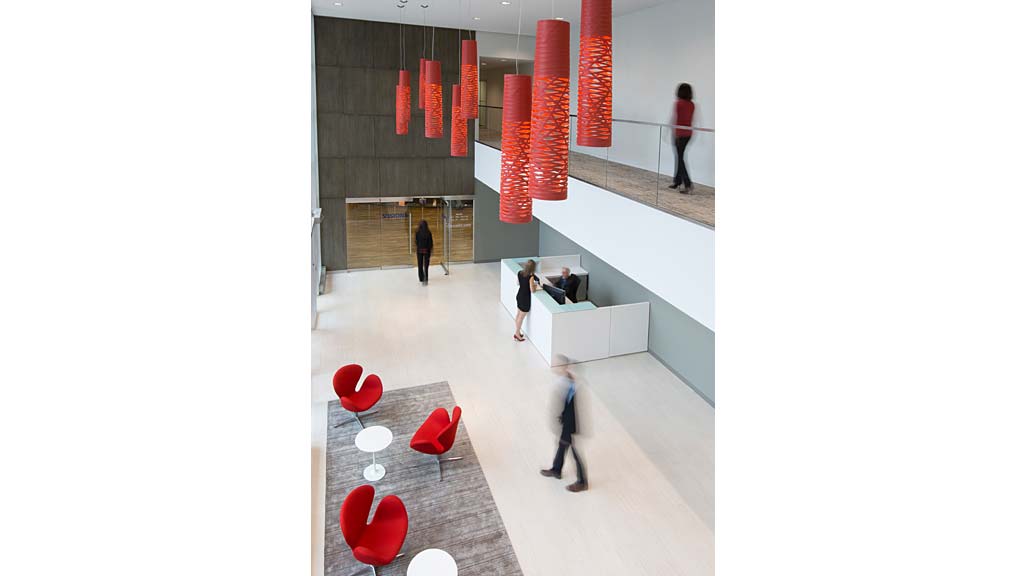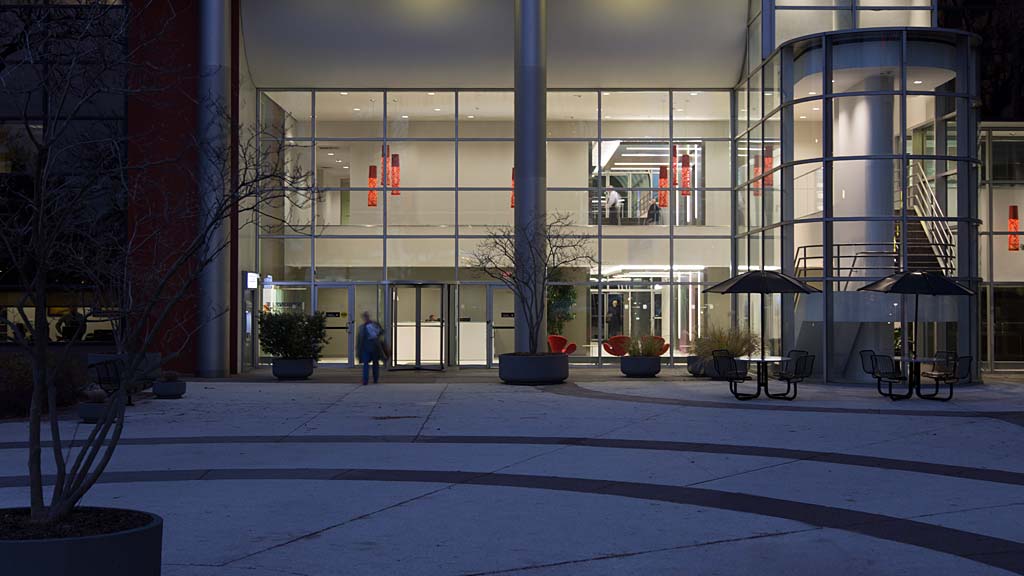Park 80 West
Saddle Brook, New Jersey
Gensler’s charge as building architect was to unify two buildings, dissociated but for the concourse-level glass tunnel connecting them. Working with the building’s owner, L&L Holding Company, and real estate broker, CBRE, Gensler developed a conceptual design for the concourse and plaza levels of both buildings that modernizes common areas, consolidating and enhancing the complex’s brand while remaining sensitive to budget and context. The look and feel of the two buildings is unified further through a single shared lobby. By replacing the dark color palette with a light one, and adding comfortable seating and efficient lighting fixtures throughout, the buildings became more attractive to new and existing tenants alike.




