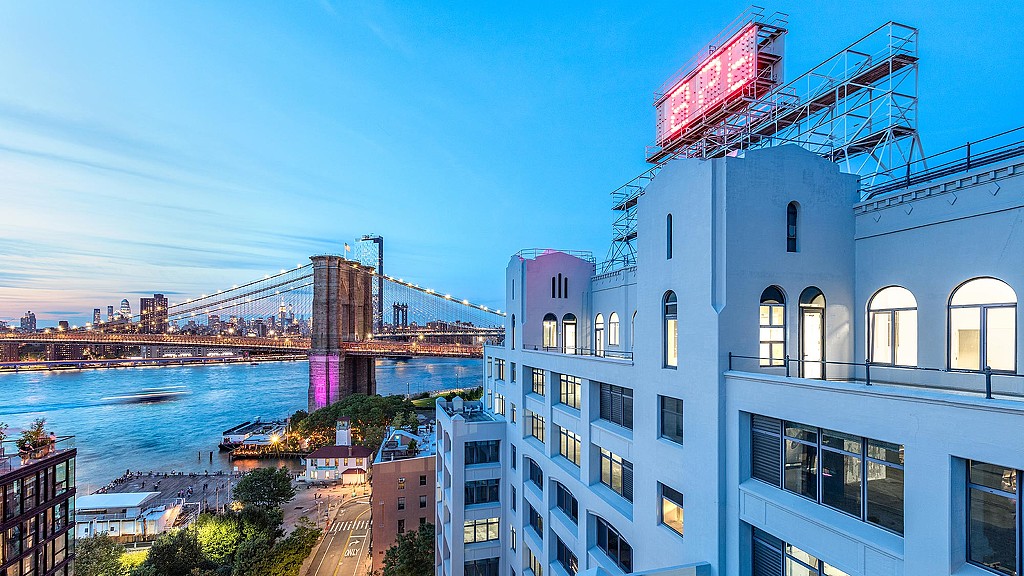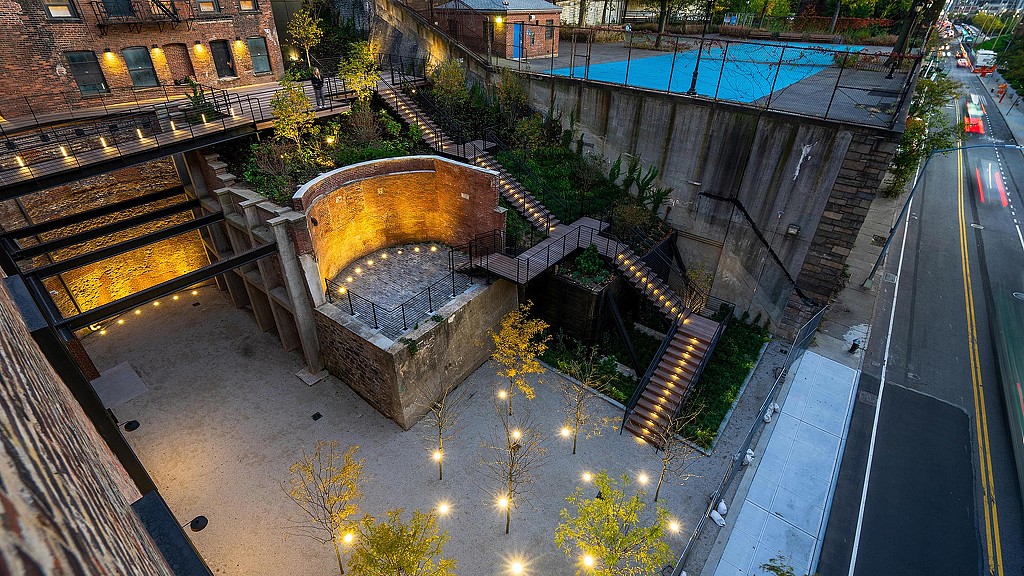Panorama
Brooklyn, New York
The repositioning of 25-30 Columbia Heights as Panorama transforms the iconic former Jehovah’s Witnesses’ headquarters into a mixed-use campus for next-gen commercial tenants. The site consists of five interconnected office and warehouse buildings with an industrial architectural character, including skybridges, rooftop signage, and original historic detail. Situated on the waterfront near the Brooklyn Bridge, the project empowers the most forward-thinking tenants by placing them at the center of the visible and vibrant hub at Brooklyn Bridge Park. It engages the community with a retail pavilion that features a monumental stair and an elevated, cantilevered viewing platform. Terraced outdoor spaces, designed in conjunction with landscape architect Terrain NYC, offer tenants access to the outdoors and provide a connection to the local neighborhood. Strategic design interventions transformed the historic interiors by modernizing the lobbies, cores, and other crucial mechanical infrastructure to achieve high performance. The renovation of a “jewel box” rooftop pavilion creates a private amenity space with views of the Brooklyn Bridge and Lower Manhattan.






