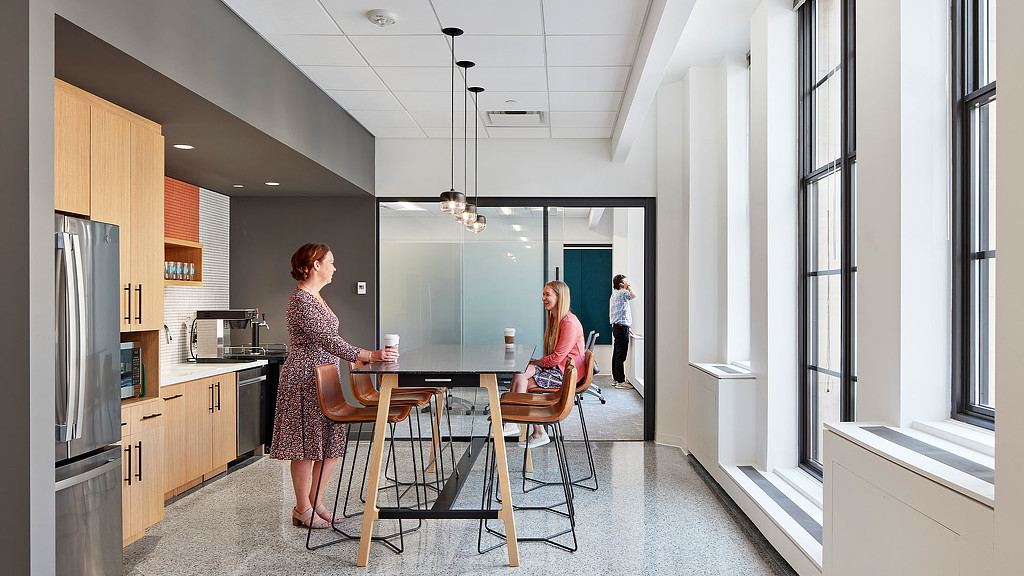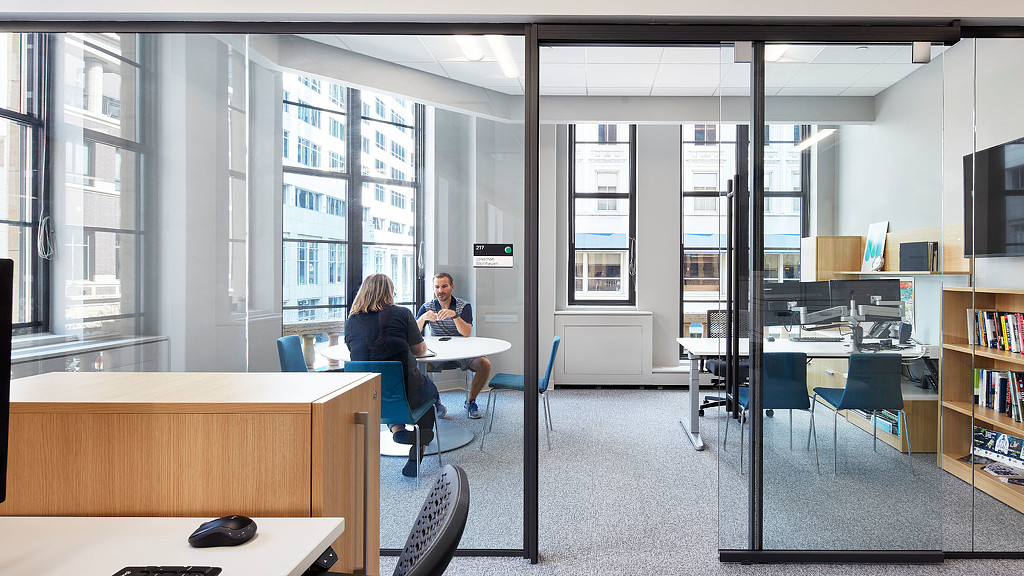Minneapolis Regional Chamber of Commerce
Minneapolis, Minnesota
The Minneapolis Regional Chamber sought a refreshed and modern space that brought teams closer together while fostering more connections to the Minneapolis community. The result is an inviting, light-filled, wellness-focused workplace that is inspired by the Chamber’s new brand identity.
The renovation began by removing walls and barriers between occupants and the outdoors, opening up views and increasing daylighting. The demolition exposed high ceilings, ornate columns, and beautiful terrazzo floors inherent to the property. The design team incorporated budget-friendly, yet elegant and durable materials to complement the classic structure. A new open layout brings everyone together while glass fronts on enclosed spaces maximize daylight and visual connections between workers and visitors. A highly visible entrance invites people from the skyway into a welcoming reception space, which also serves as multi-functional collaborative work area. Workstations and break out spaces are easily accessible to all team members.





