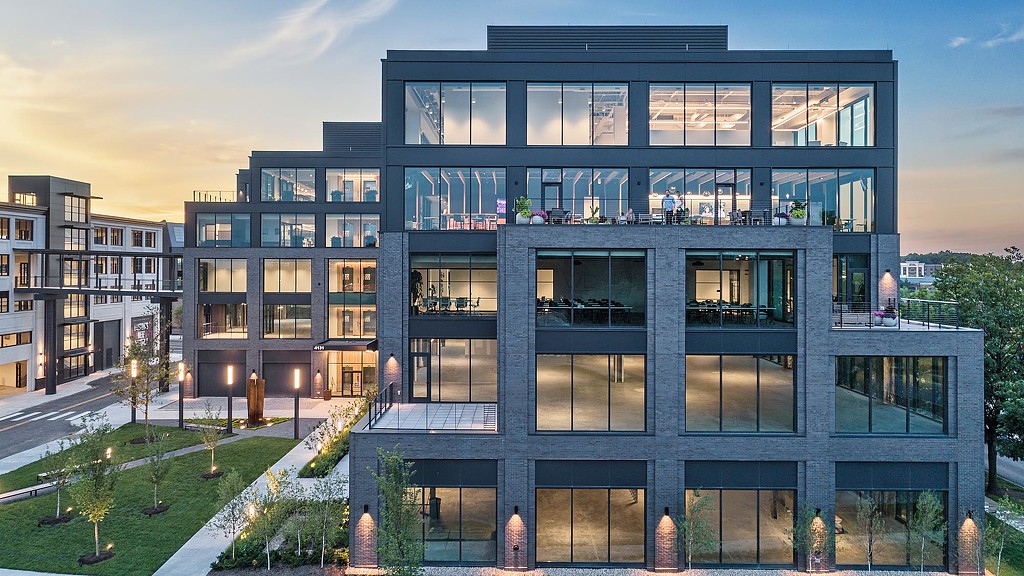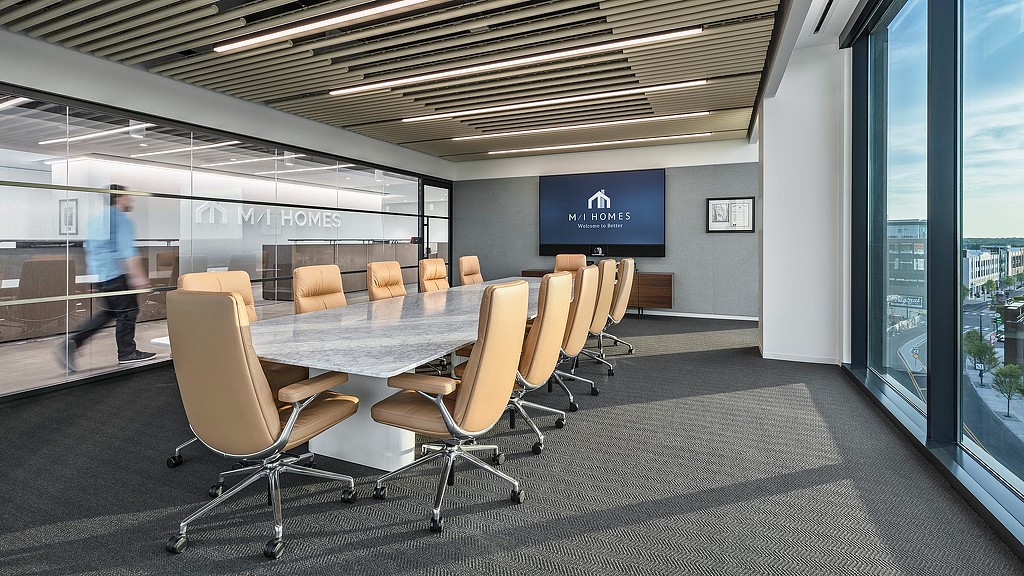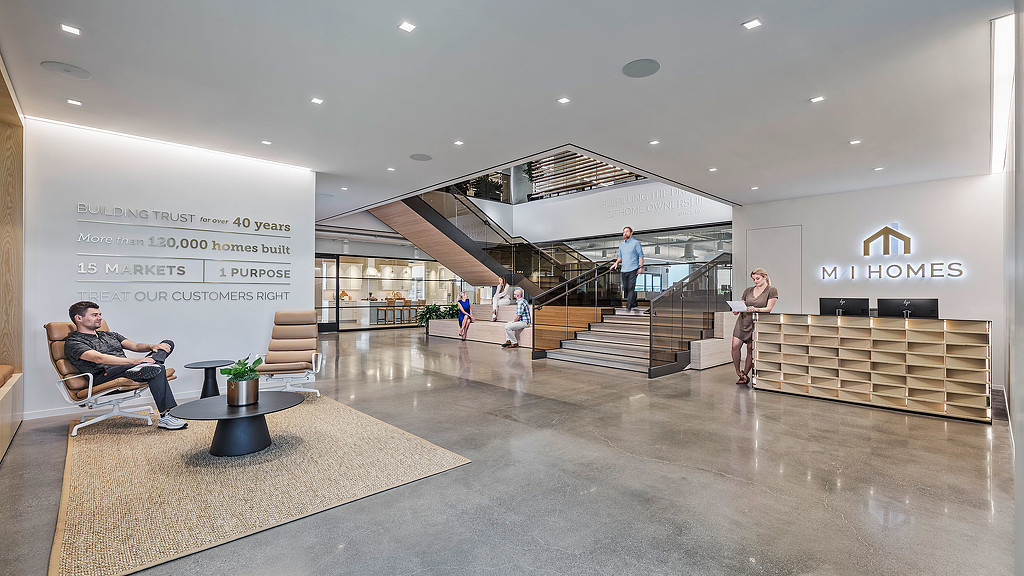M/I Homes Headquarters
Columbus, Ohio
M/I Homes, one of the country’s leading home builders, partnered with Gensler, MA Design, and TENFOLD, to develop a headquarters in Columbus that reflects its rich, local history and provides a premium experience for its staff and customers. Located in the heart of the vibrant retail hub, Easton Town Center, M/I Homes occupies three floors of agile workspace and diverse amenities, designed with a cohesive flow between departments.
The lobby’s monumental stair welcomes clients and guides them to the immersive Design Center, where they can engage in the home-building experience, selecting materials and finishes for customized homes. Casual huddle rooms, a bustling cafe, and multiple outdoor terraces offer choice and comfort for M/I Homes workers. Large exterior windows flood the space with natural light and offer views of the shopping district and skyline. The craft of the residential building process is celebrated through a thoughtful selection of building materials, blending wood, brick, steel, and concrete. By elevating the experience of the M/I Homes headquarters, teams thrive in their tailored workplace, and guests feel comfortable and supported throughout the home-building process.
M/I Homes is the anchor tenant of the Midtown Stelzer Office building, a five-story mixed-use development by The Georgetown Company, designed by Gensler. Set on a prominent intersection, the building bridges the adjacent retail and lifestyle districts of Easton Market and Easton Gateway, and creates a new entry to the rest of the mixed-use development.






