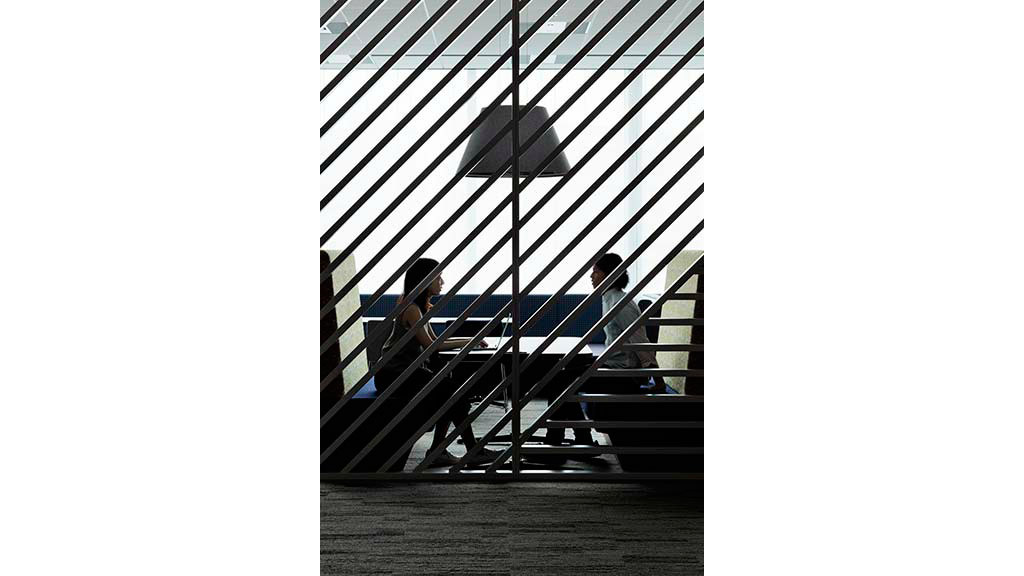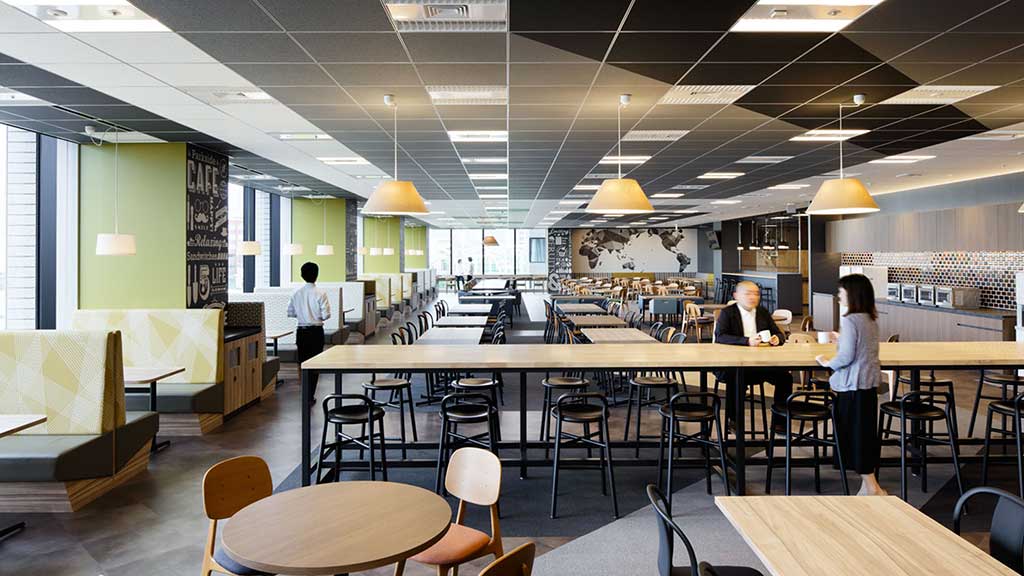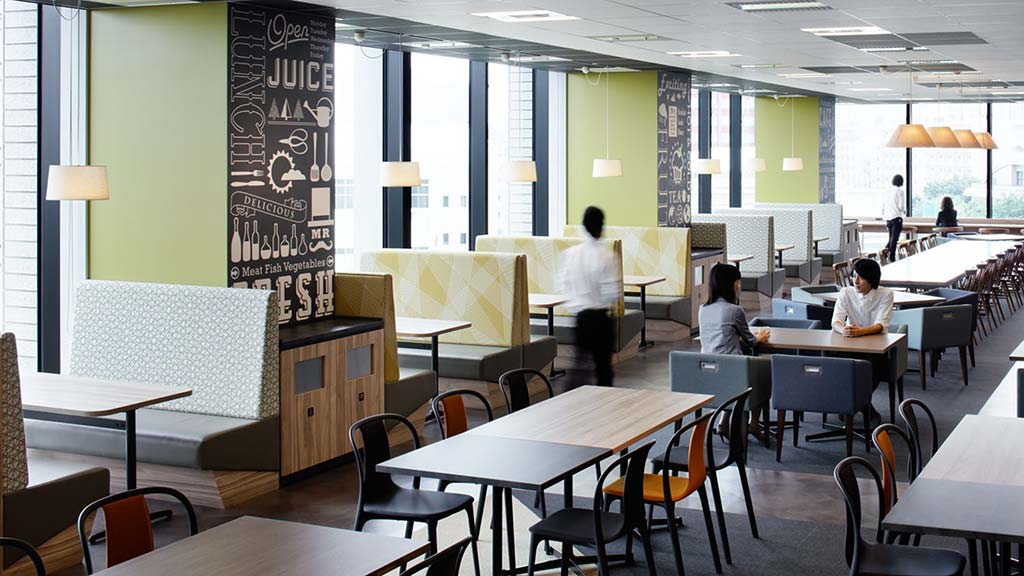JCB
Tokyo, Japan
株式会社ジェーシービー
東京都
In relocating JCB’s Tokyo office, Japan’s largest credit card company wanted a new workplace that would accommodate staff growth and enhance a collaborative culture. Prior to this relocation, JCB’s offices were spread across multiple locations. The company now sought a larger space to house employees of three various departments under a single roof. This consolidated, cohesive space improves work efficiency, necessary for its fast-changing, fintech industry. Based on the concept “white canvas,” the office’s design is inspired by JCB’s culture that supports writing as part of its core practices. Writable surfaces are ubiquitous throughout the space, inviting interactivity and collaboration. In meeting rooms, whiteboards are installed on walls and columns to facilitate brainstorming sessions. The employee lounge, or “Parkside Café,” which seats 400 people, boasts the best city and outdoor views of any space in the office. Flooded with natural light, the cafeteria offers a relaxing spot for workers to enjoy a meal or collaborate with others. The result is a contemporary, flexible working environment that provides JCB space in which to grow.
日本のクレジットカード会社最大手のJCBは人員増加に伴い、都内複数拠点にまたがる事業部門のうちの一部、約2,000人を新しいオフィスに統合移転。ゲンスラーがインテリアデザインを担当した。
オフィスのデザインコンセプトは「ホワイトキャンバス」で、JCB社員が「書く」という行為が多い文化であることからインスピレーションを受け反映した。オフィス自体を白いキャンバスと見立て、社員が書き込み、創り上げていく空間を目指した。コラボレーションエリアでは、ホワイトボードを壁面や柱面に設置し、ミーティング中に書き込むことが出来る。 また、 オフィス内で一番眺望が良く、公園の緑を近くに感じることが出来る社員用カフェテリア「パークサイドカフェ」は400人収納可能。ゆとりを感じる空間は、昼食時以外でもミーティングスペースとして活用できる。進化の速い「フィンテック(FinTech)」業界らしい、社員の為のアメニティが充実したオフィスが完成した。
業務内容
インテリアデザイン
環境グラフィックデザイン







