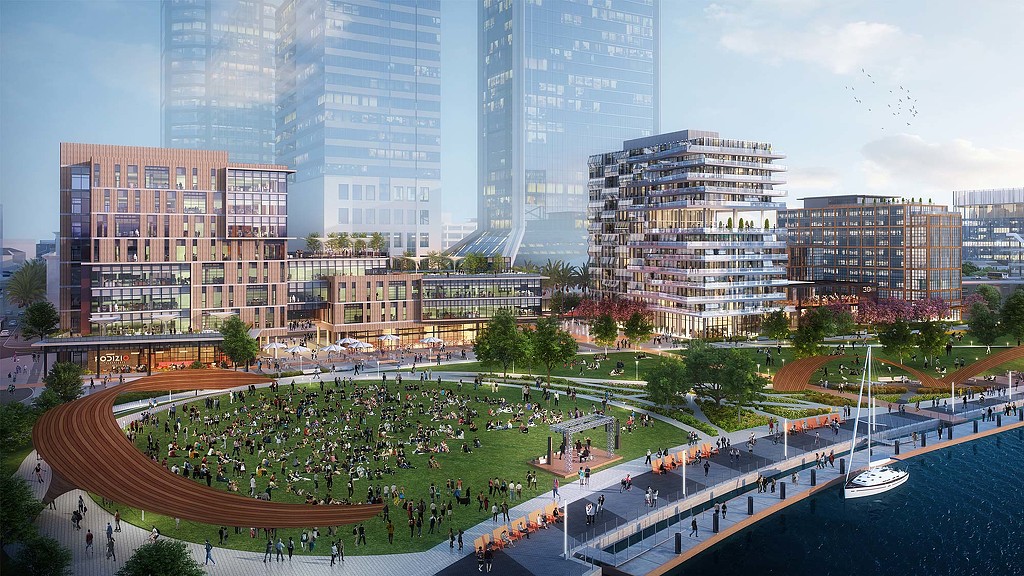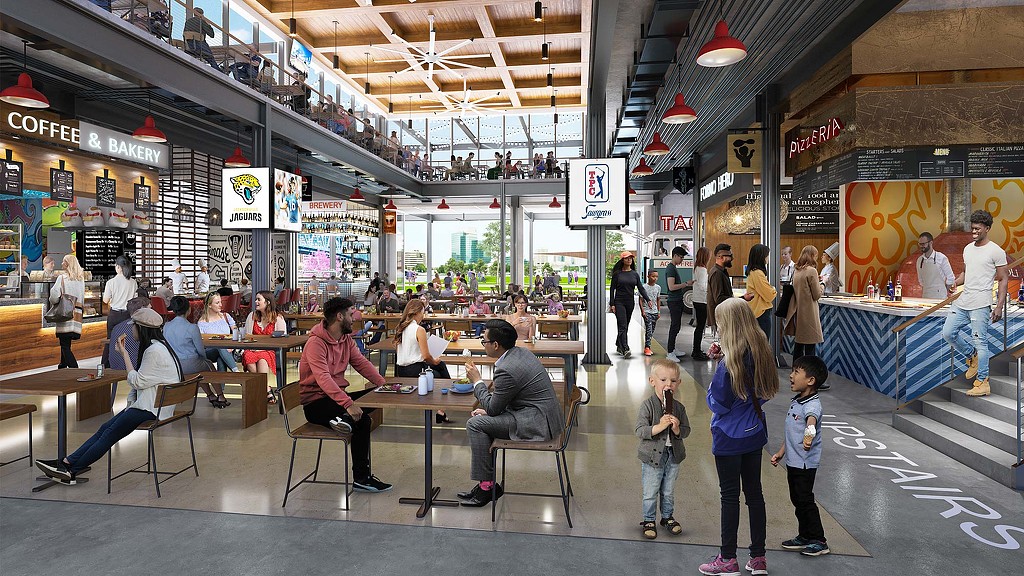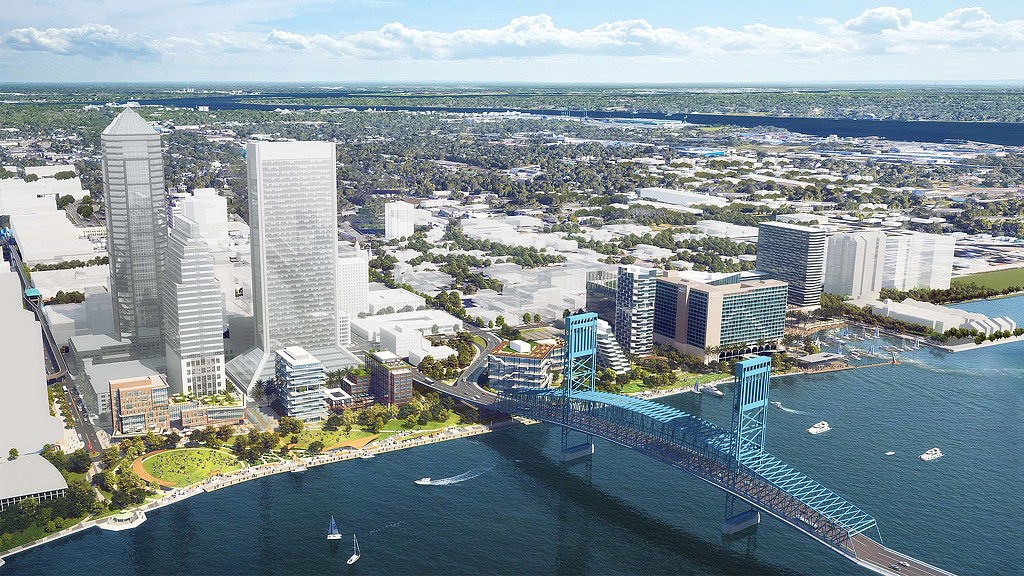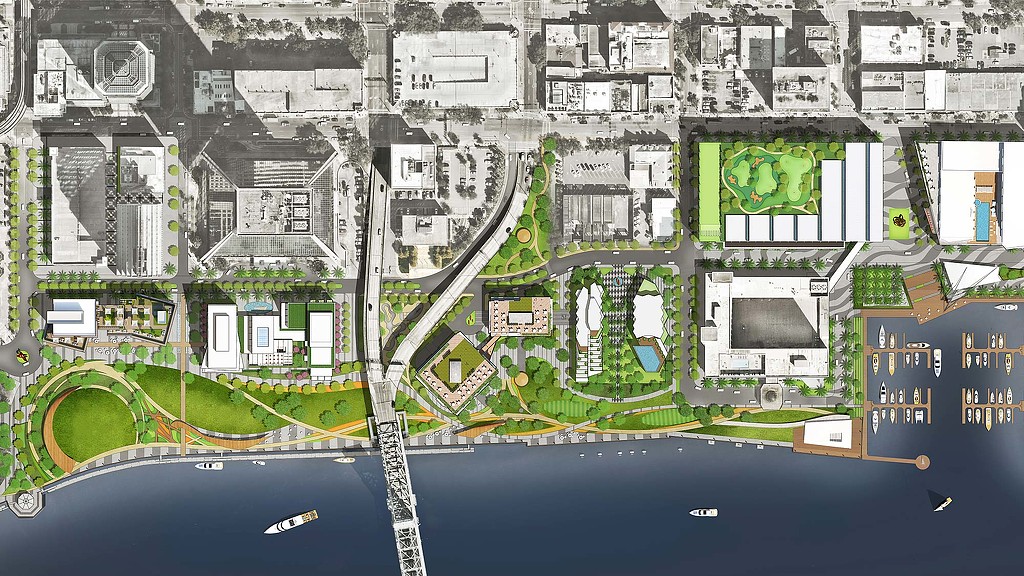Riverfront Jacksonville Master Plan
Jacksonville, Florida
Riverfront Jacksonville will be the largest public-private partnership in the history of Jacksonville and will generate substantial economic benefits and public revenues. The site comprises more than 15 acres of public green space and 2.3 million square feet of new real estate assets that embrace the region’s most iconic natural resource: the St. Johns River. In partnership with NELSON Worldwide and SWA Group, Gensler designed a comprehensive, multi-phased, mixed-use plan for the Northbank Riverwalk area of Downtown Jacksonville that will feature 12 new hotels, apartments, condominiums, commercial office space, retail, specialty restaurants, a food hall, and exhibition and entertainment buildings. The riverfront master plan also encompasses programmed experiences and public amenities including a flexible amphitheater, expansive 15-acre park space, and pedestrian walkways.








