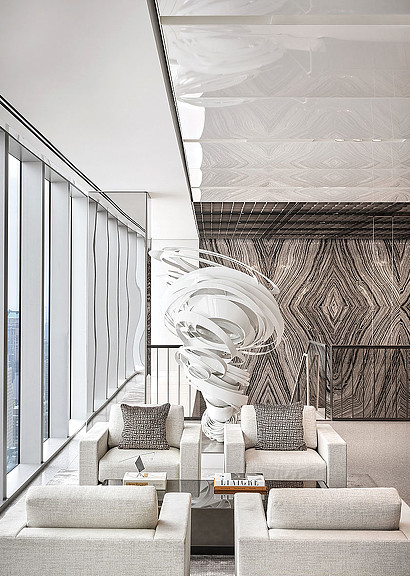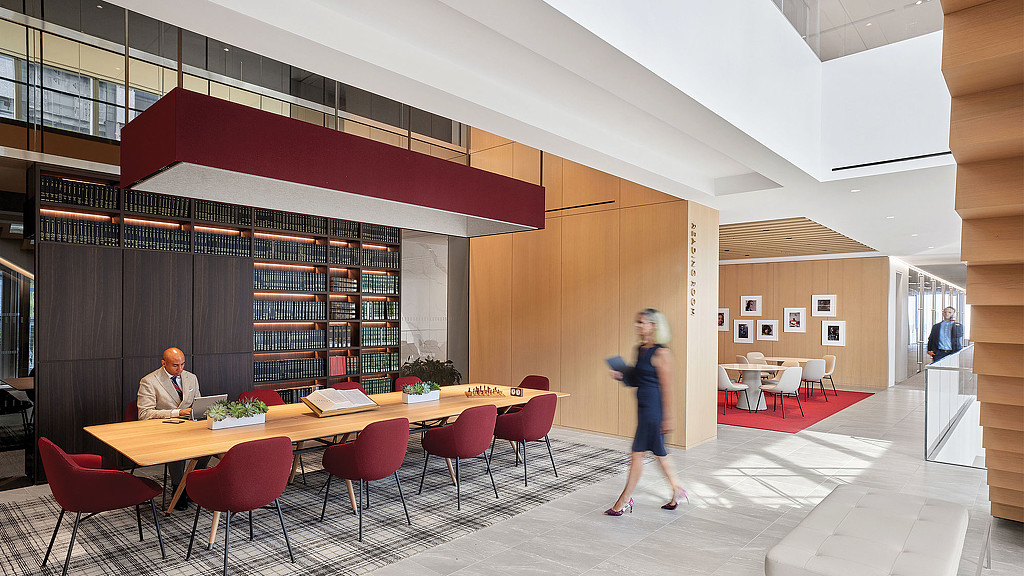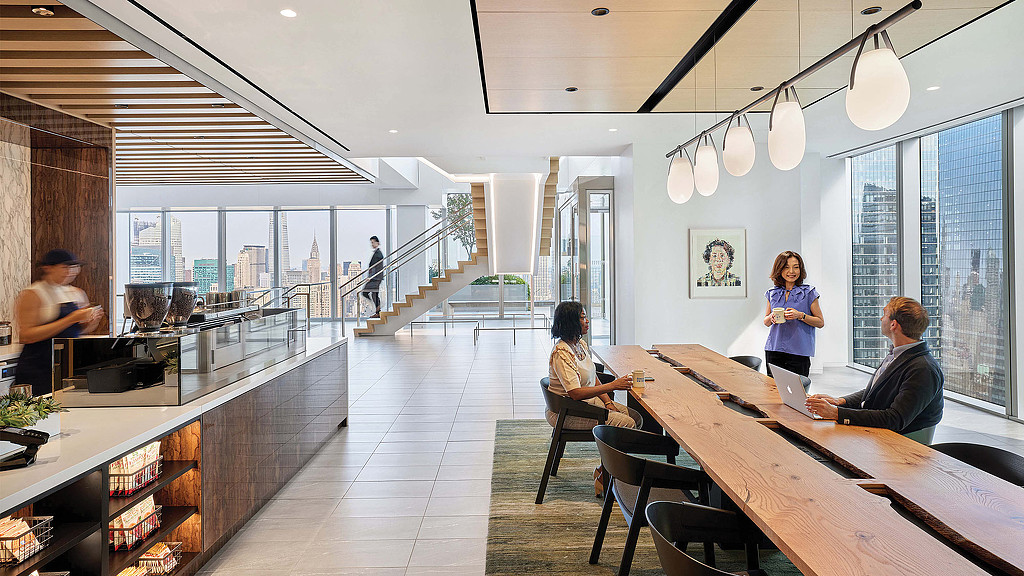Global Law Firm
New York, New York
Gensler designed a destination-style 512,000-square-foot headquarters for this global law firm in the iconic Spiral building in New York City at 66 Hudson Boulevard. The 13-floor design leverages the building’s unique architecture and spiraling exterior terraces foster collaboration, wellness, and hospitality-infused experiences for employees through amenity hubs. The Gensler-designed space incorporates elements from the firm’s previous space for brand consistency and uses timeless materials.
Equitable access to daylight and skyline views is achieved through open floor plans. A conference center on the top floor offers stunning views and a barista bar. The Hudson Cafe on the 51st floor offers a variety of seating and is designed for multiple user journeys — dine in, full service, and grab-and-go — and connects via an open, central staircase to a coffee bar on the 50th floor below. A library and reading room on the 48th floor remind employees of the law school library experience of working alone “together” and offer a communal space for meetings and gathering during breaks. On a lower floor, a juice bar connects to a large terrace and the firm’s in-house health center, which is fully staffed and includes rooms for medical consultations and physical therapy. By designing for the modern legal workplace experience, Gensler is raising the bar for this law firm, providing an inclusive, modern environment that prioritizes the employee experience.







