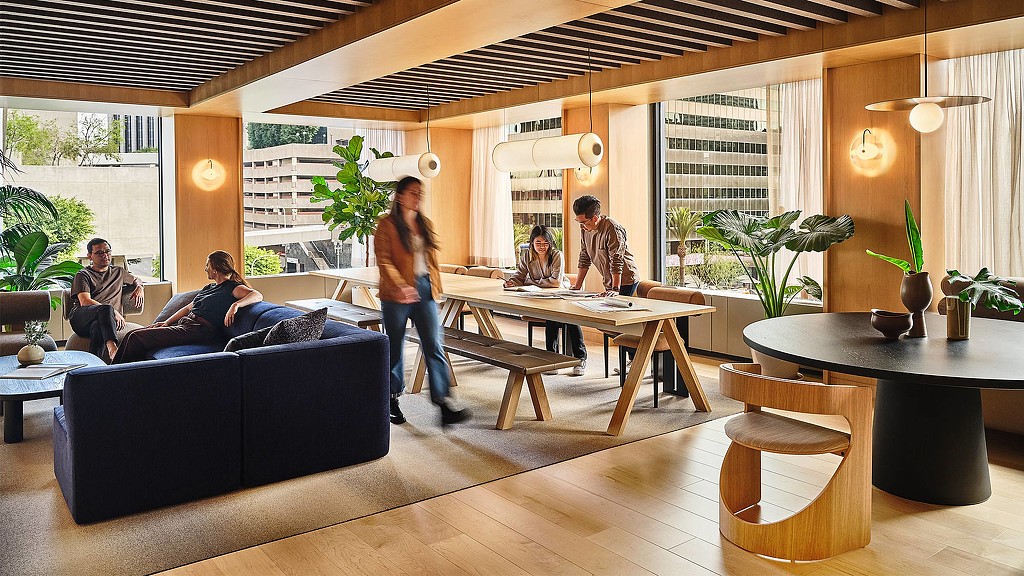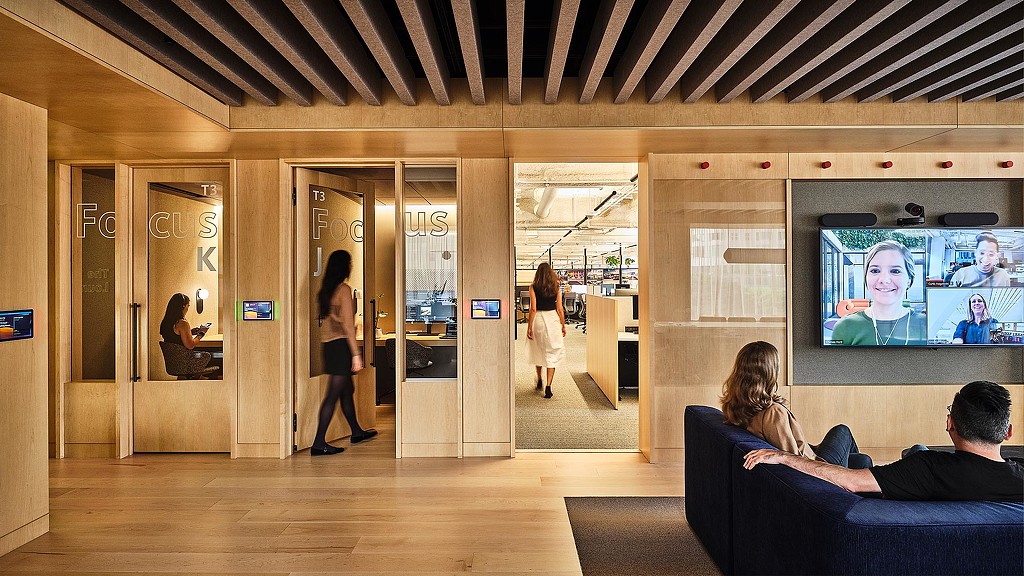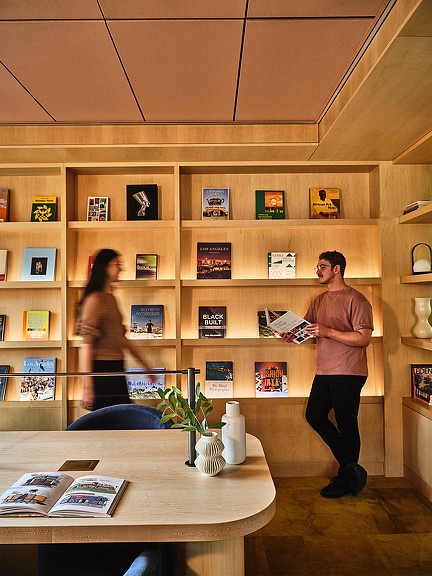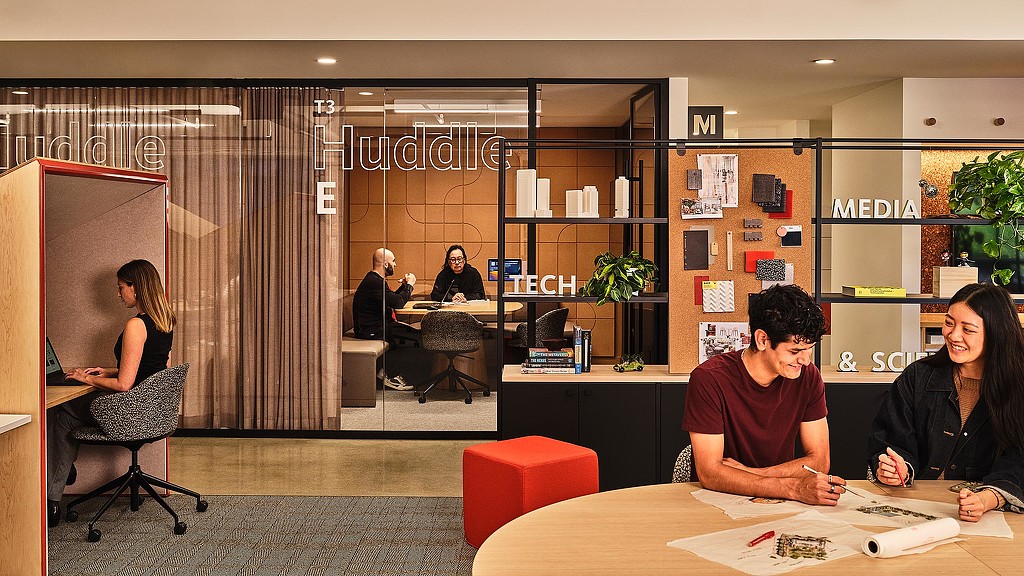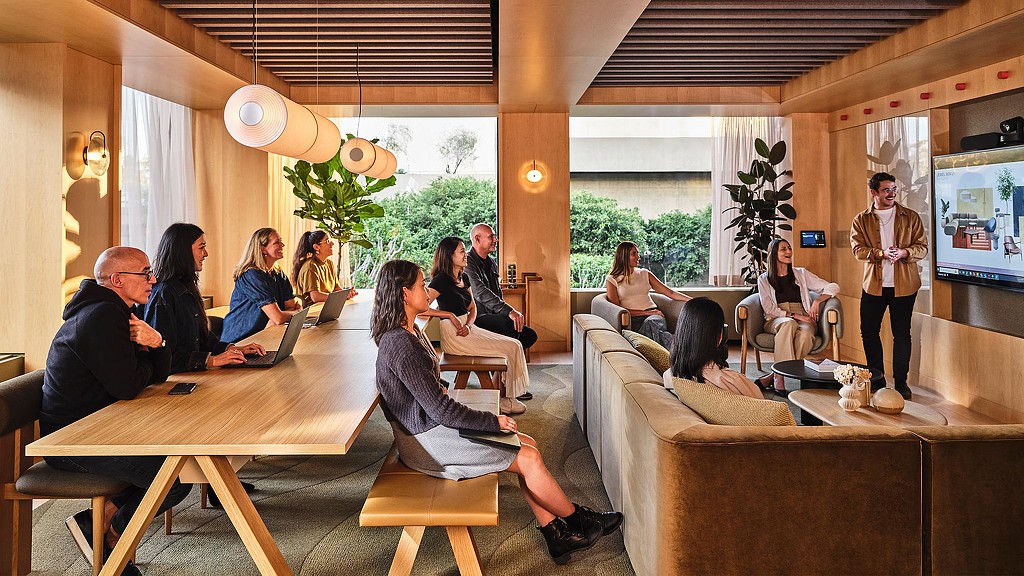Gensler Los Angeles Transformation
Los Angeles, California
As employees return to the office, their functional needs have changed. This office renovation aims to better support a renewed work-lifestyle. After listening to what employees wanted in their workspace, the team designed a hospitality-infused experience offering a variety of work settings with frictionless technology tools.
To support the studio system, each studio was also provided with a kit-of-parts that included a variety of ergonomic seating and desk space for different experiences, from focused work pods and soft seating booths to sit/stand desks and communal worktables.
With choice-based flexibility at the core, there are a variety of space typologies beyond the studio space to support a wide range of work modes. Large client-ready conference rooms feature wood walls with writable glass overlays, soft drapes for visual and acoustic privacy, and seamless plug-and-play technology. Flex cabins and single person focus rooms offer a more comfortable and lounge-like feel for in-person collaboration, hybrid calls, or focused work.
Two larger ‘Den’ spaces anchor the corners of the floor. With both lounge furniture and a long touchdown table, these spaces can be used for everything from social lunch breaks to collaborative sketching sessions to a full studio meeting.
The Reading Room is a call- and talk-free zone with books hand-selected by the Inclusion team to celebrate communities that are underrepresented in architecture. Additionally, artwork created by local Los Angeles artists are hanging throughout the huddle and conference room spaces.
