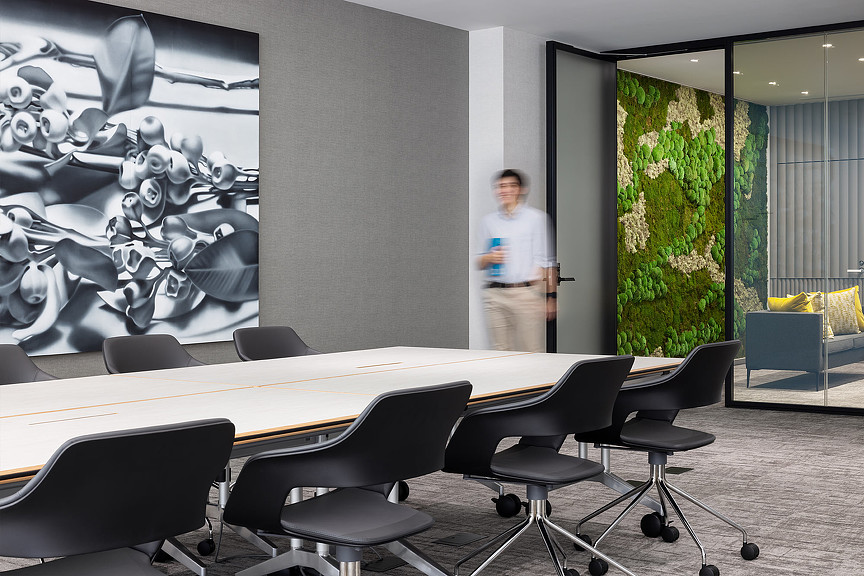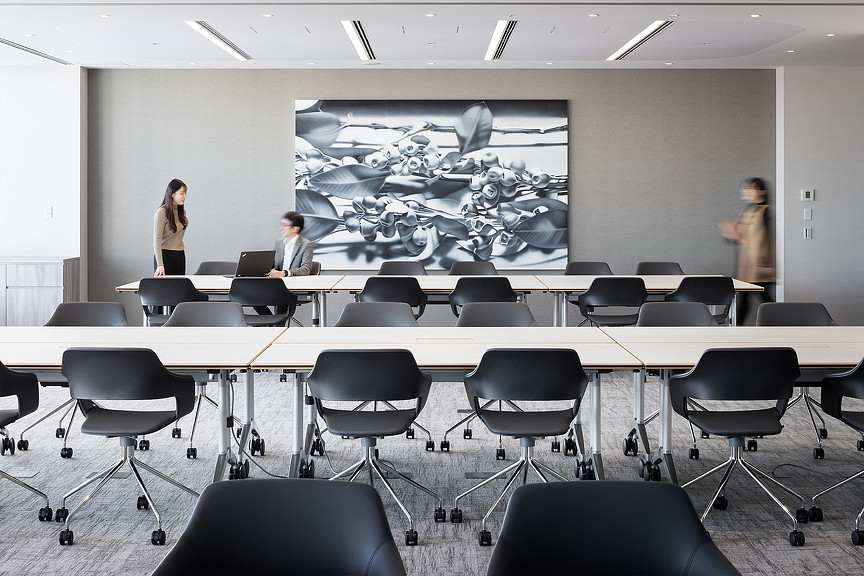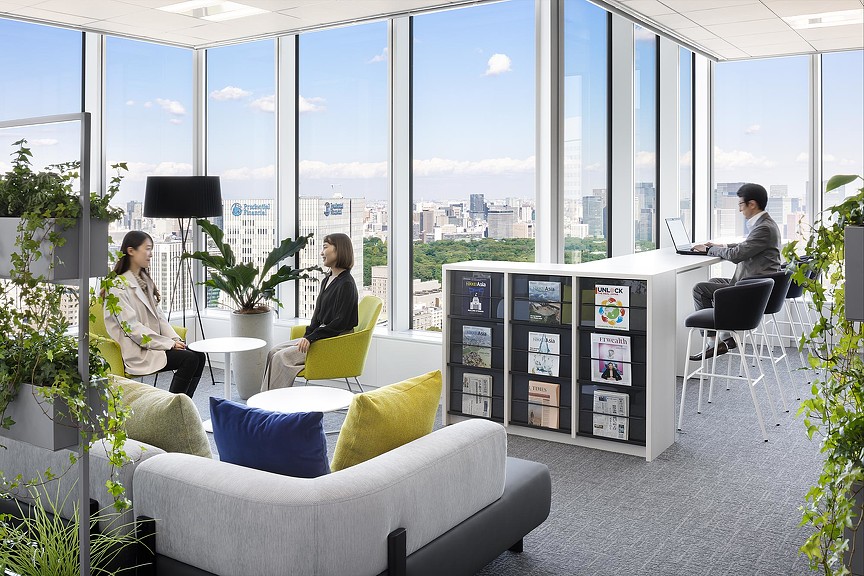Freshfields Bruckhaus Deringer
Tokyo, Japan
フレッシュフィールズブルックハウスデリンガー
東京都
This global law firm’s Tokyo office relocation created the opportunity for Gensler to design a professional and wellbeing-focused workplace that adequately supports workers’ needs. With a workplace design concept based on the theme of “business hospitality,” a client area provides a bright and welcoming environment and features a green wall installation. A cafe besides the office’s lounge can also be used as an event space for guests. Glass walls were selected for the meeting rooms and private offices to allow for natural light to reach deep within the office. A new work cafe and amenity-rich Co-Lab were implemented to provide collaborative spaces where the firm’s employees can gather. Additionally, the universal-size private offices feature adjustable layouts to accommodate business expansion and varying occasions.
国際法律事務所の東京事務所移転に伴い、ゲンスラーは、弁護士・所員・ゲストにとって、プロフェッショナル且つウェルビーイングで快適なオフィス環境つくりを目指した。
「ビジネス・ホスピタリティ」をテーマにデザインされたクライアントエリアは、苔のグリーンウォールを配した、自然光溢れるロビーラウンジとした。ロビーに隣接するカフェは、ゲストイベントスペースにも利用でき、クライアントを心地よくおもてなしができる。プロフェッショナルエリアでは、個室と社内会議室は全てクリアガラス壁を採用し、室内にも自然光が届くように配慮した。 また、今まで設けていなかったワークカフェやCo-Labなどのアメニティも充実させ、弁護士やスタッフ同士のコラボレーション活性化を図った。ユニバーサルサイズの個室はレイアウトを容易に変更できるような設えとし、ビジネスの拡張やニーズの変化に対応し続けられるワークプレイスを構築した。





