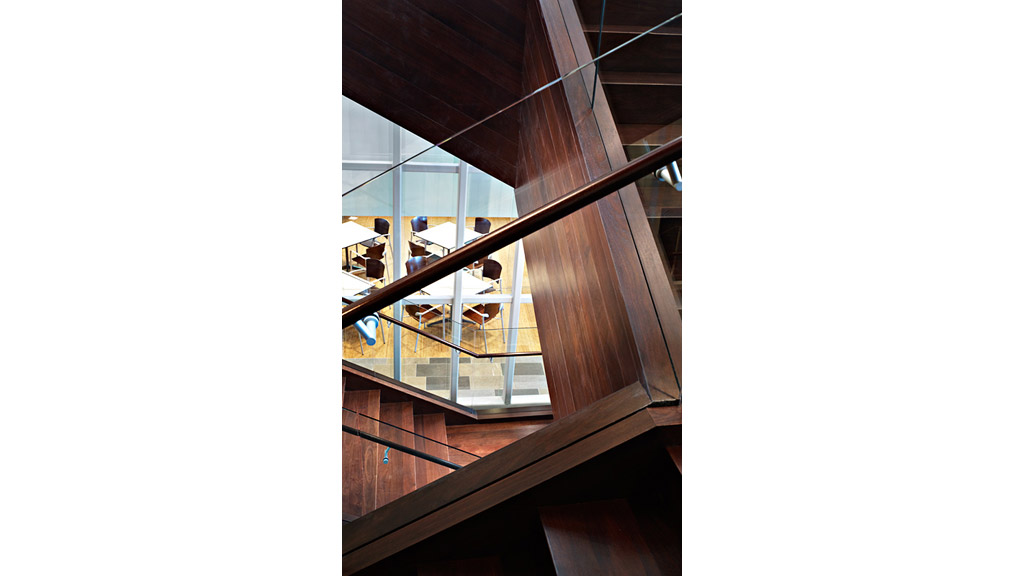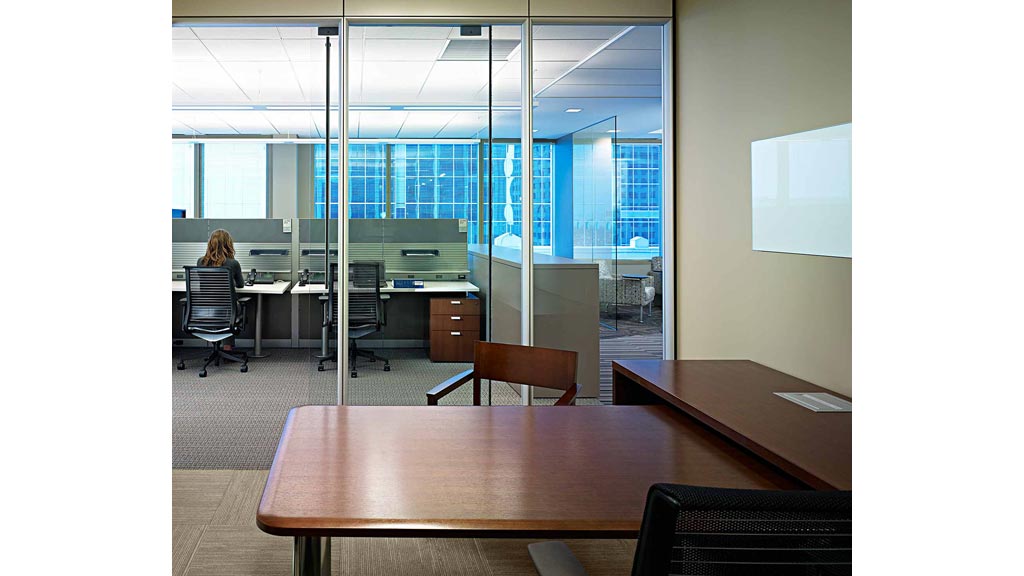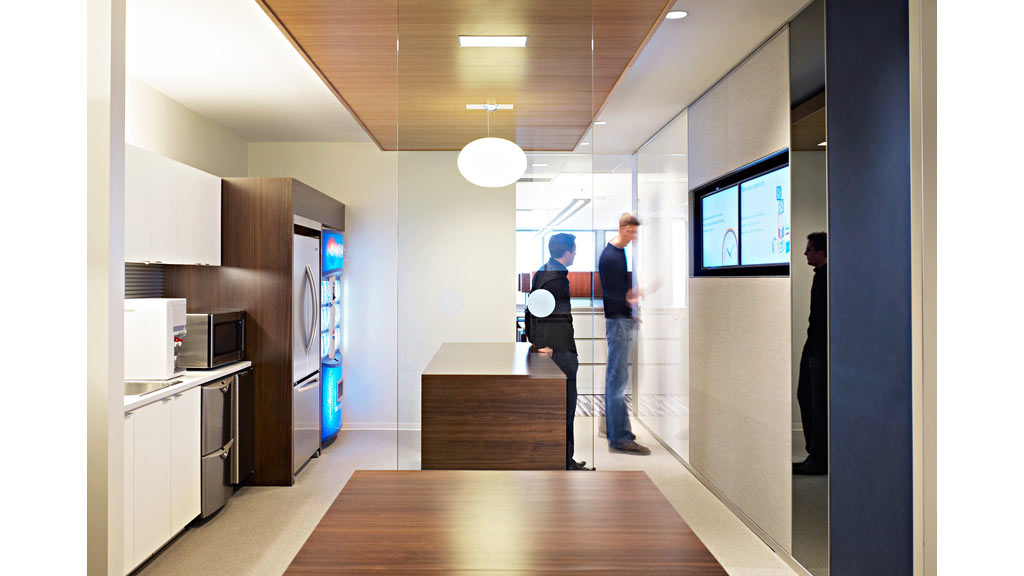Deloitte
Minneapolis, Minnesota
Working with a multi-office team typical of Deloitte’s standard practice, Gensler designed the firm’s Minneapolis office to focus on interconnectivity and community. Two existing central stairwells connect the office’s five floors and are surrounded by atrium spaces where conference rooms, collaboration zones and cafés are located. Other collaborative areas are incorporated throughout each floor for casual meetings and to encourage communication. Private offices are located in an interior peninsular arrangement, fronted with full-height glass. Workstations with low panels allow natural light to flood the space, giving interior offices and conference rooms views to the outside of this pioneer workspace.







