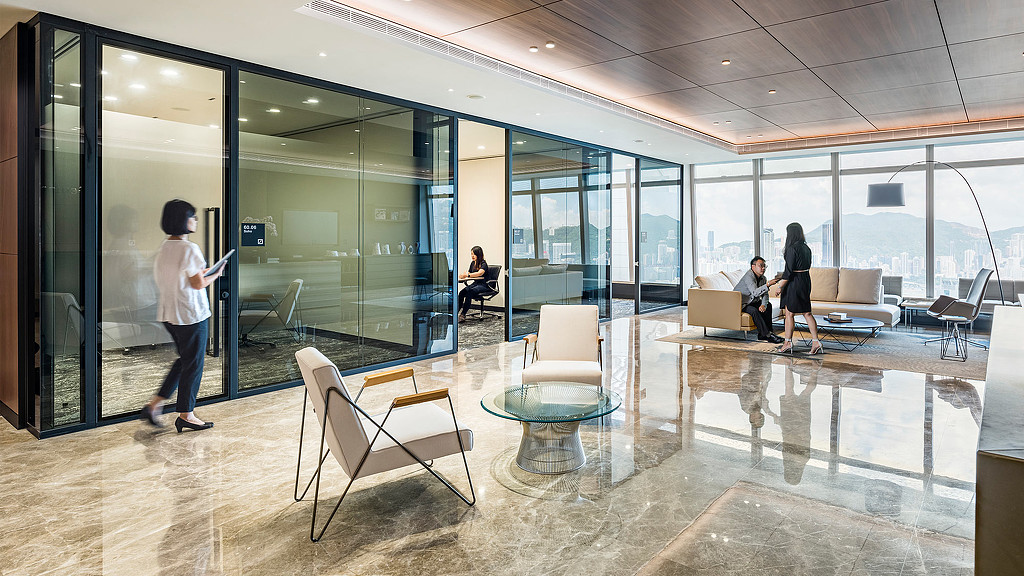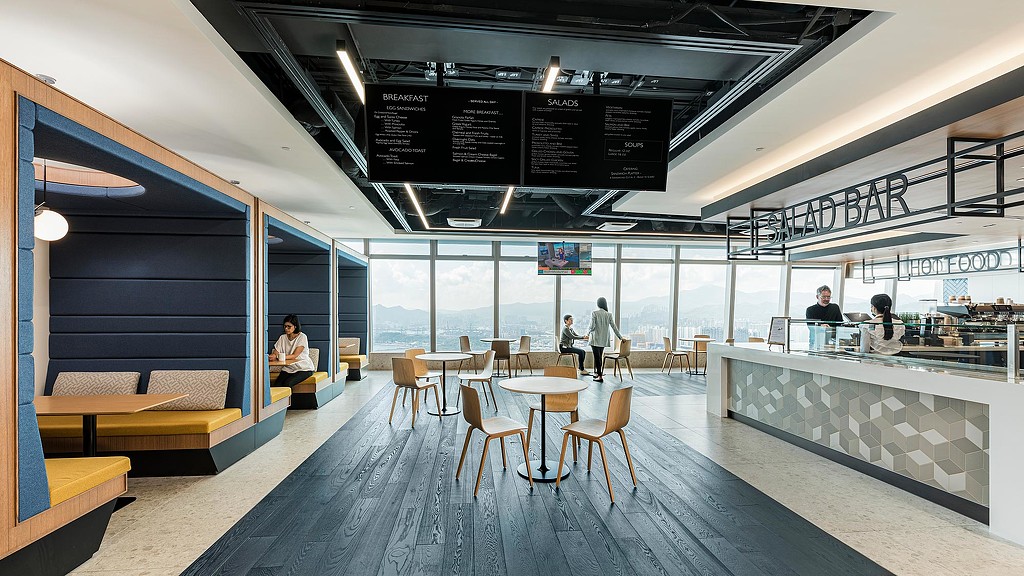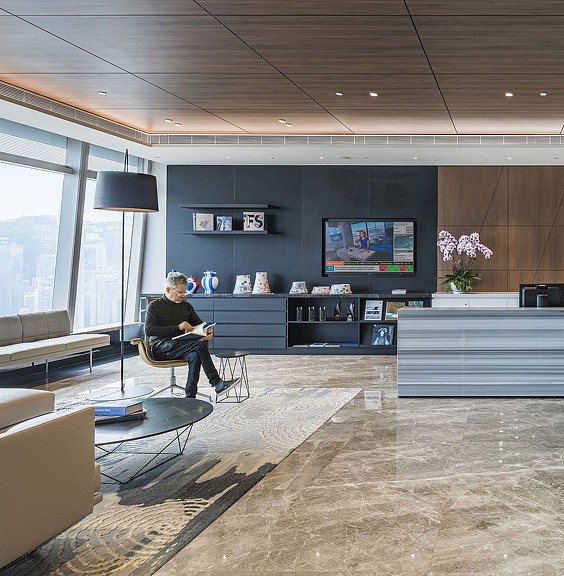Confidential Global Financial Services Client
Hong Kong, China
The new design for this global financial services client’s Hong Kong workplace provides opportunities for each floor’s business units to uniquely curate or personalize their communal spaces. In addition to reworking the financial workplace across its five floors to improve efficiency, Gensler optimized the new spaces and supplemented the auditorium with a multi-function hall. The workplace design aims to be leaner and more efficient to maximize utilization and flexibility, while also welcoming a warmer, more intimate experience for both visitors and workers.
Relocating the client-facing area was a critical driver to the restack. The new reception area better utilizes meeting space and introduces a more diverse setting with eclectic furniture groupings and a focus on the office’s art collection. Other key support spaces were reimagined, including upgrades to the staff canteen and each staff floor hub. The existing cafeteria was mainly utilized at lunchtime and did not encourage lingering or off-peak usage. While offering the same food options, the new cafeteria is more diverse, akin to a food hall, and encourages all-day usage for collaboration and socializing among colleagues.



