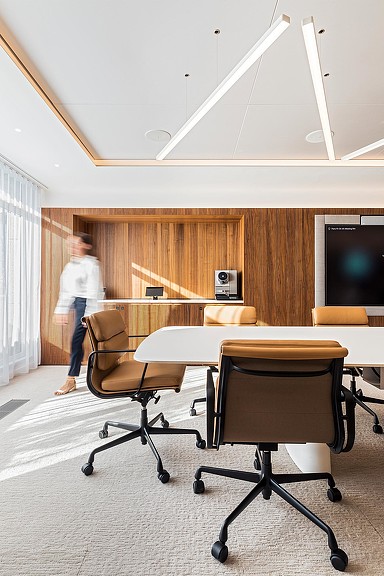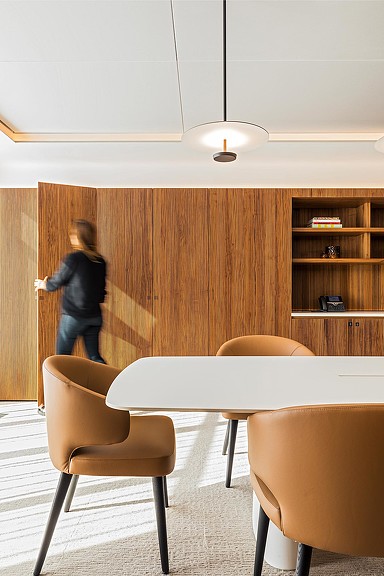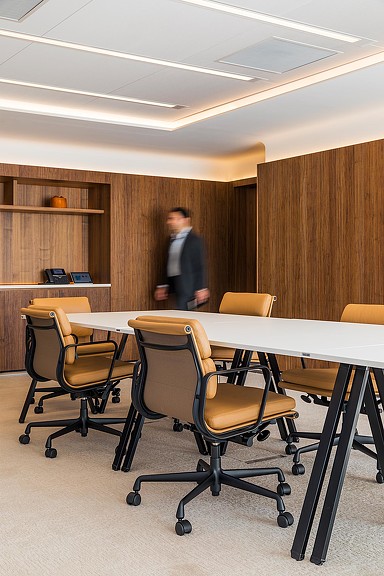Confidential Financial Client
Paris, France
The program for this financial services client’s Paris-based workspace includes a boardroom, a conference room, and a flexible meeting room capable of welcoming 36 people for a lecture-style presentation. The space also includes two spacious private dining rooms, catered to by a full-service kitchen. Two small phone rooms allow for breakouts during long meetings for workers and visitors to take private phone calls.
Gensler’s design of this financial workplace is defined by a deceptively simple and minimal material palette, with warm tones of walnut which cover its floor and walls, creating the effect of enveloping visitors in an aura of trust and comfort. The scale of the wood cladding, subtle cove lighting, and a softly curved wall linking to the ceiling, work together to give the impression of a space larger and more open than its physical boundaries. All circulation and public spaces will feature solid timber flooring while meeting rooms will include carpet tile in order to retain access to the technical raised floor.





