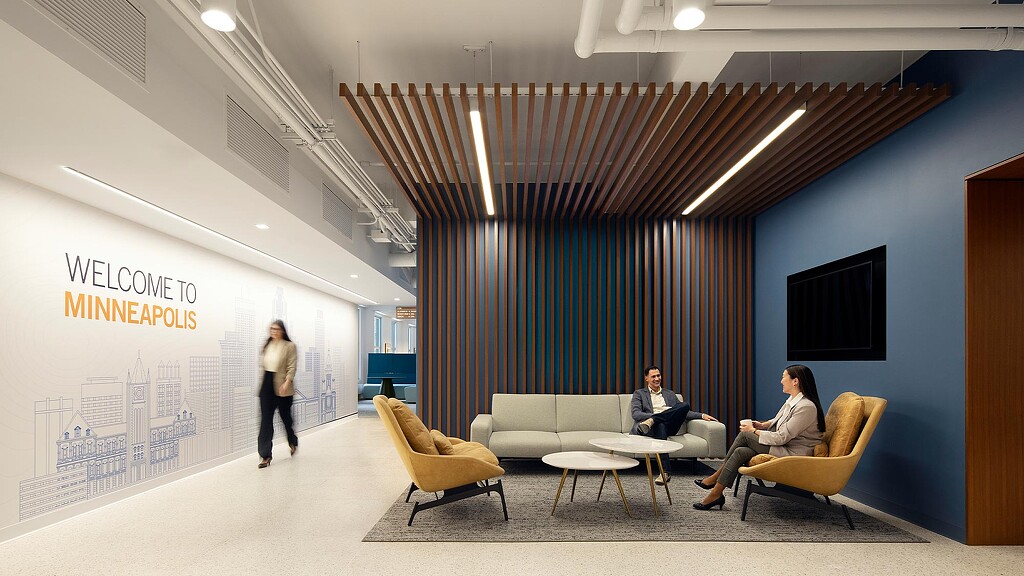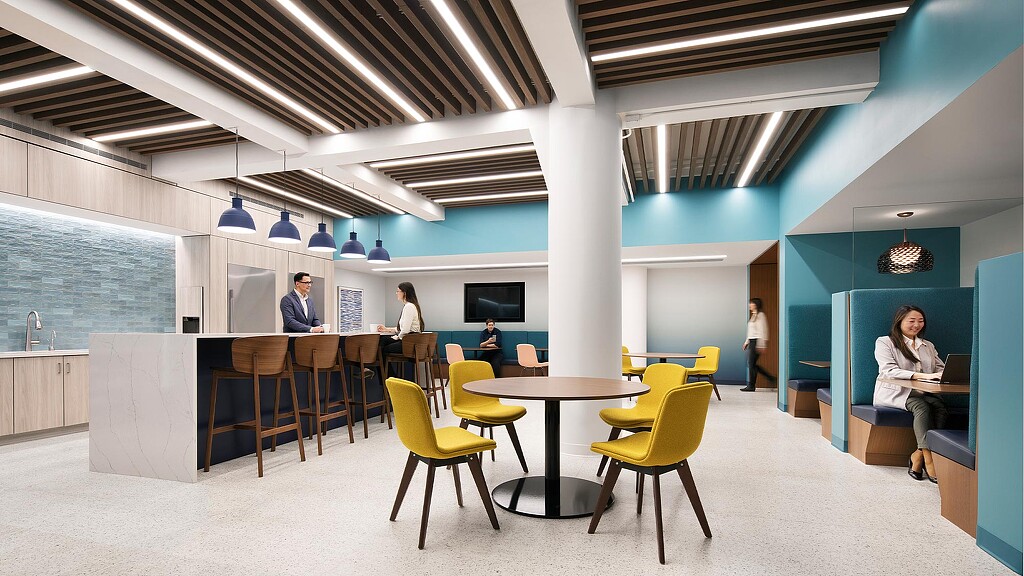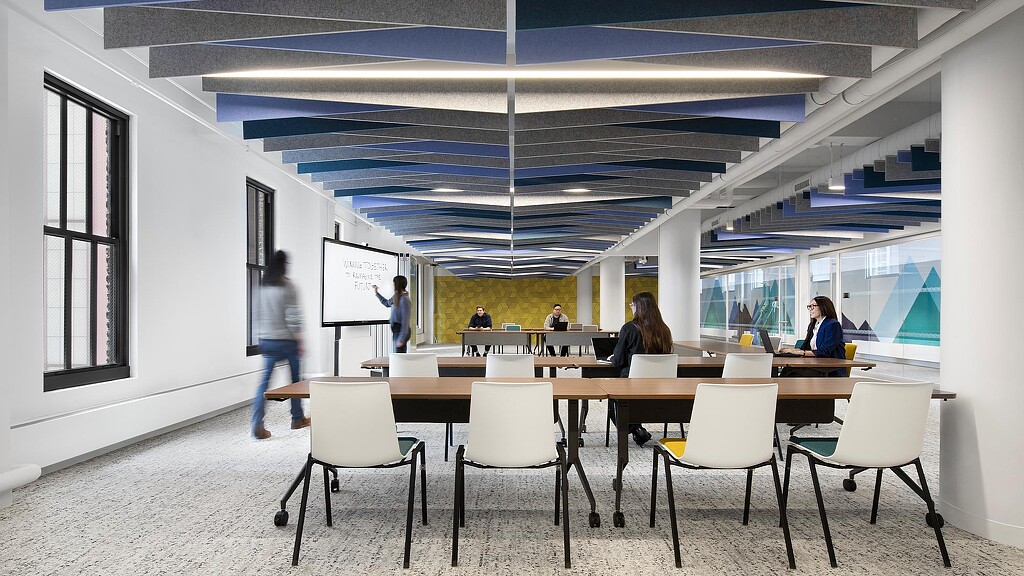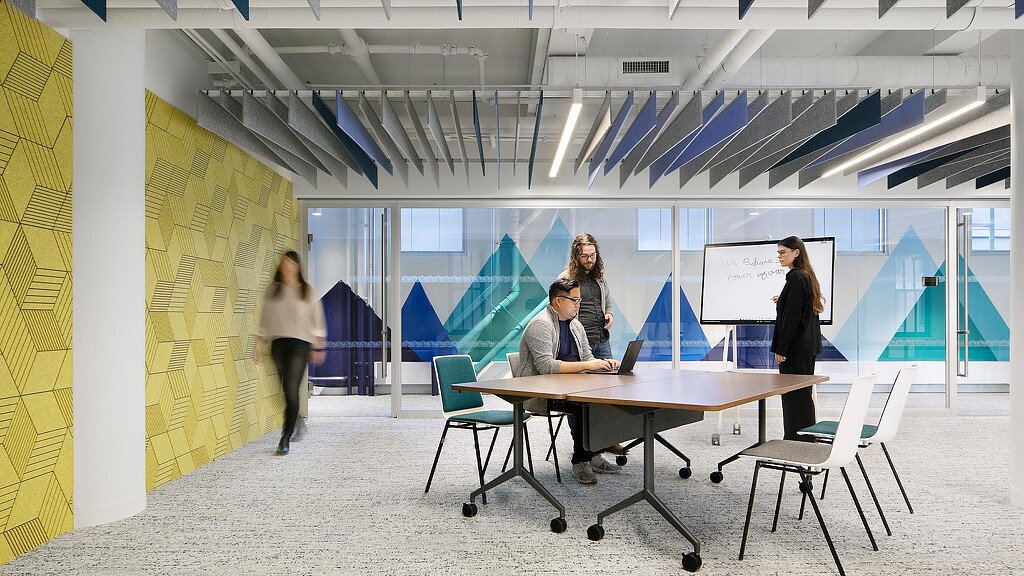Confidential Financial Client
Minneapolis, Minnesota
Striving to revitalize its workplace culture post-pandemic, this confidential client made the bold decision to relocate its suburban campus to The Dayton’s Project in vibrant downtown Minneapolis. The new workspace provides an opportunity to attract workers back to the office by offering an unparalleled, amenity-rich destination, surrounded by an ecosystem of businesses and residential offerings in the neighborhood.
The workplace is broken into a series of neighborhoods and benefits from a variety of seating to accommodate divergent needs and hybrid schedules. Free-address desks, collaborative table seating, booths, and privacy pods offer workers choice in how and where they work, while the office building’s event space, fitness center, and rooftop deck provide after-hours spaces for social and physical wellness. The financial workplace design prioritizes natural light, a necessity during the long winters, leaving the window line and city views open to all while welcoming daylight into internal spaces through glass walls.






