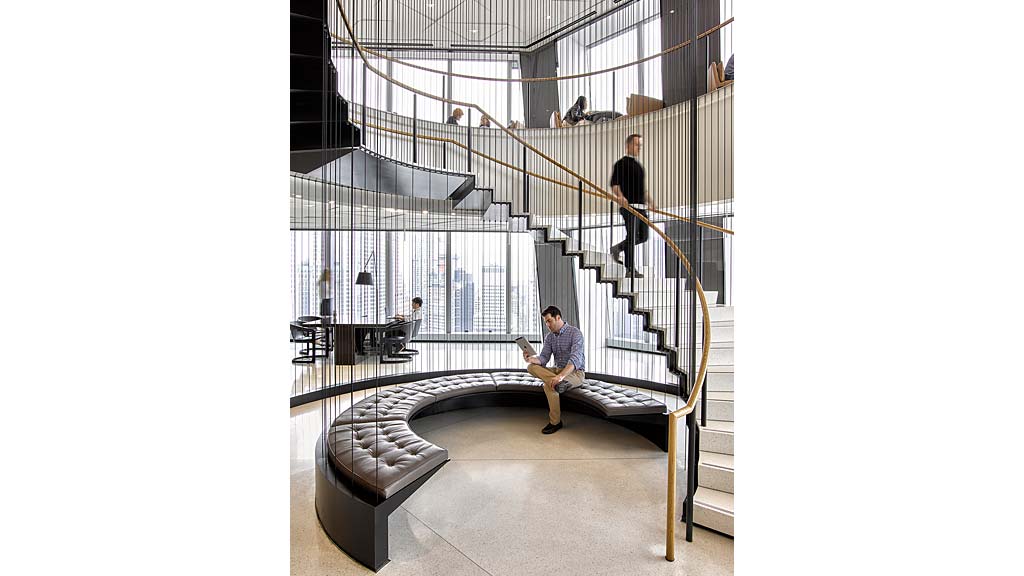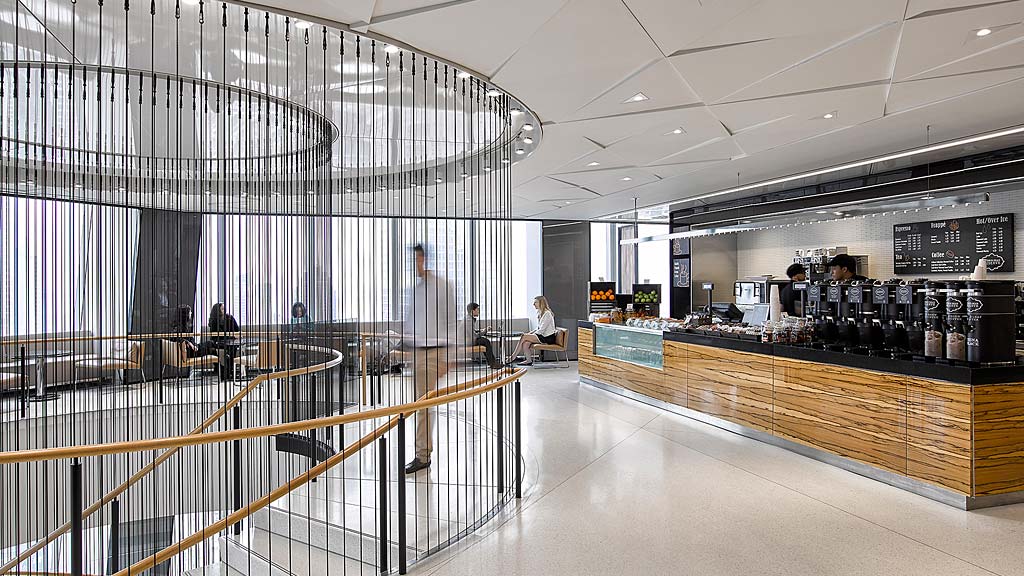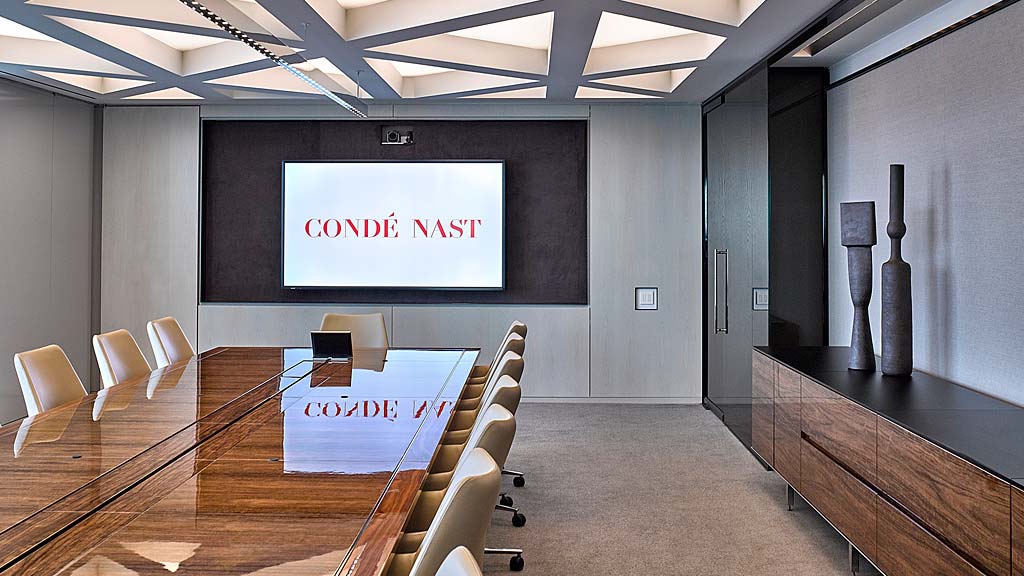Condé Nast
New York, New York
In a transformational design and fit-out over 25 floors, Condé Nast’s new headquarters celebrates the media company’s diverse brands while helping it transition to a high-performance and more fluid work process to support a broader range of del- ivery formats. A dramatic spiral staircase connects two amenity floors housing specialty functions — including a new digital studio, a café and reference library, test kitchens, salons, and changing spaces for fashion models — with a multifunctional conference center. The comprehensive brand positioning and environmental graphics program unifies the Condé Nast identity within the public spaces, while allowing each brand to express itself within its own workspace.











