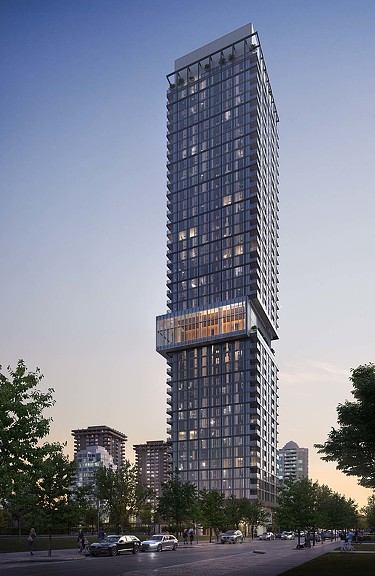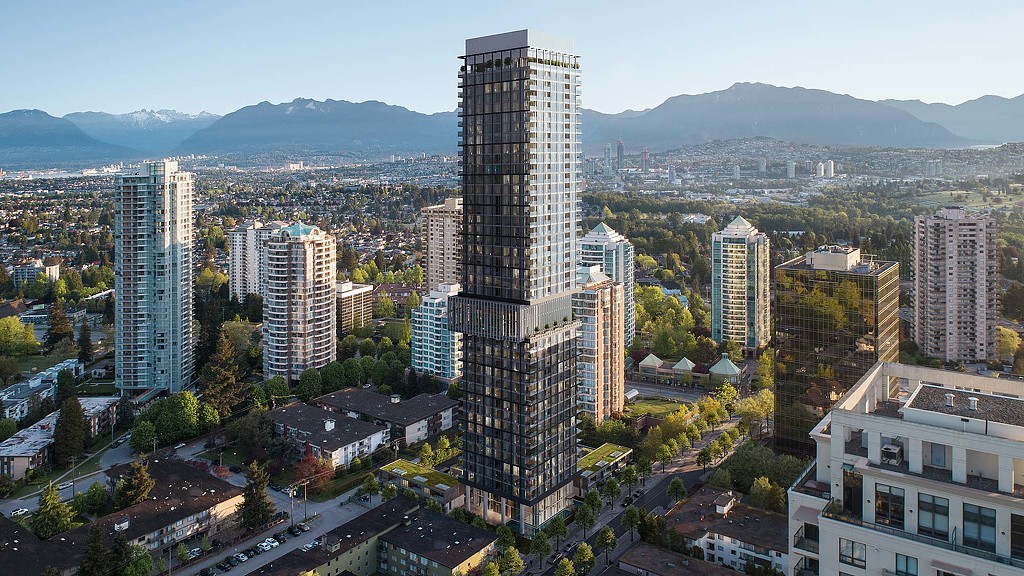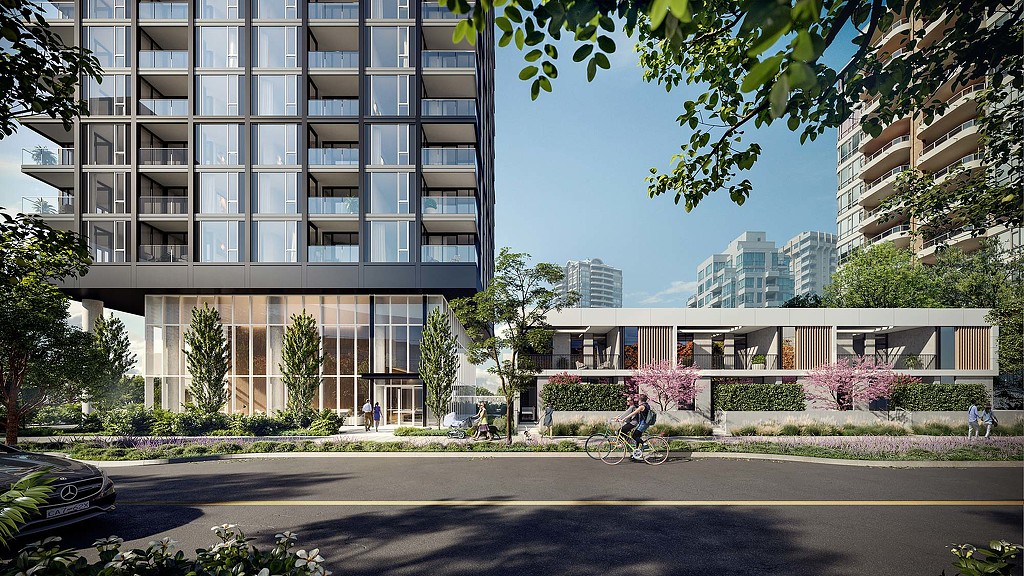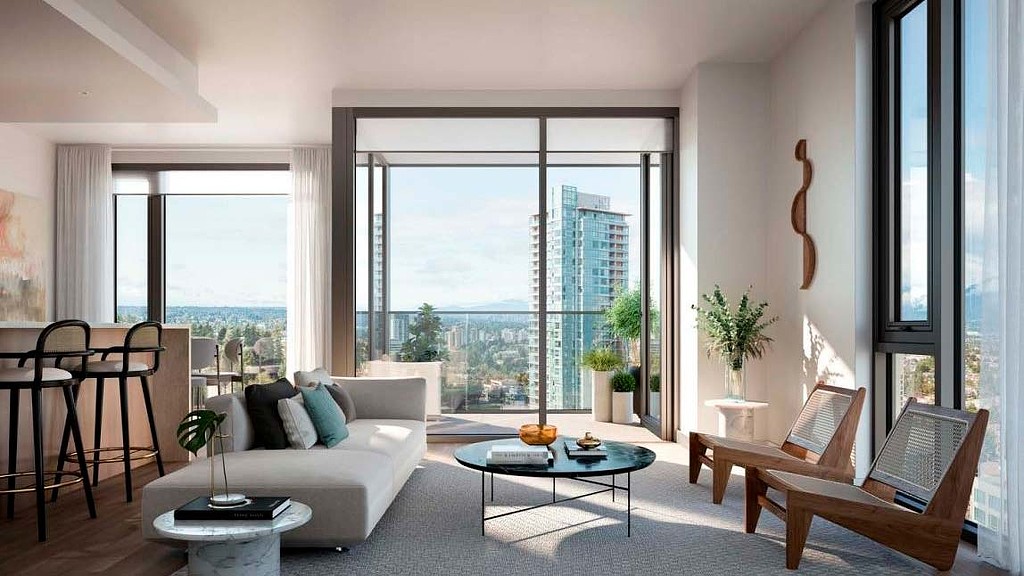Central Park House
Metro Vancouver, Canada
Bosa Properties enlisted Gensler to design Central Park House, a new 41-story residential tower that aims to transform the traditional high rise into a unique and bespoke sanctuary. Situated steps away from Burnaby’s Central Park, the project will feature 355 residences, including 6 townhomes, ranging in size from 435 to 2,270 square feet. In the residences, beauty meets utility with floor-to-ceiling windows, a calming color palette of light tones, high-end appliances, and efficient layouts of space. Spanning 15,000 square feet, the Horizon Pavilion is Central Park House’s robust amenity space that creates a unique oasis for residents. Designed to be lifted away from the ground floor and into the sky, it is the most visible and identifiable design element from the exterior.
Central Park House is neighbor to Gensler-designed Solhouse 6035 by Bosa Properties.







