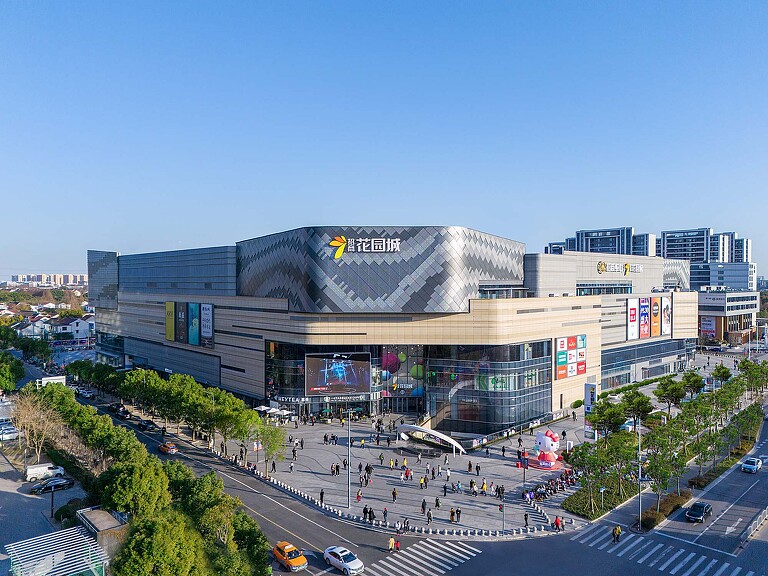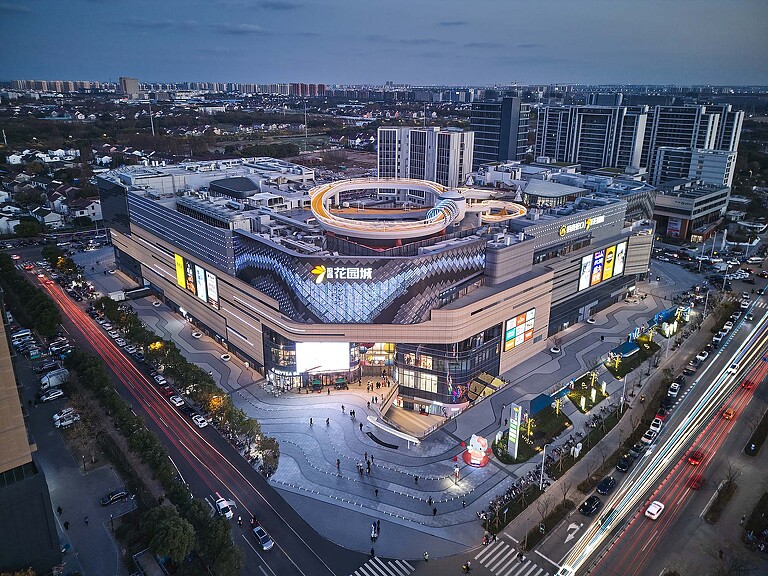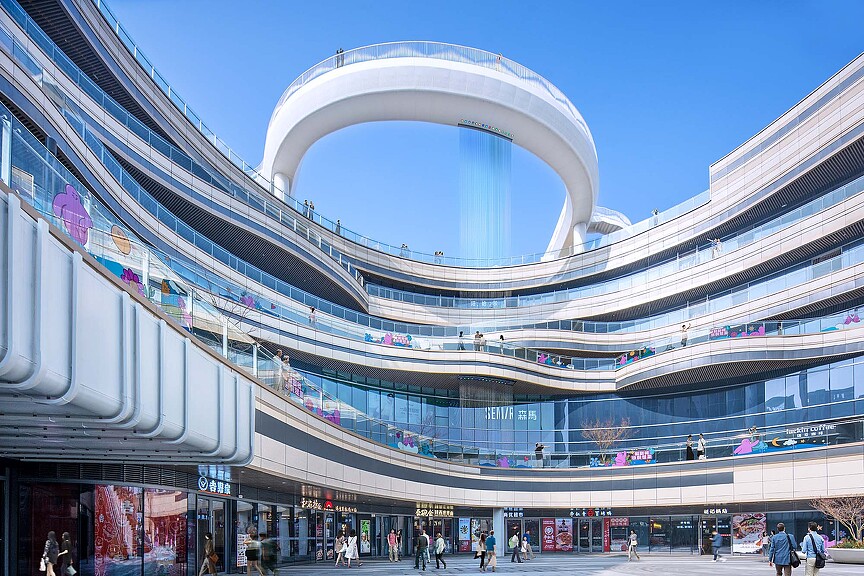Caolu Garden City
Shanghai, China
Caolu Garden City is a dynamic hub that blends commerce, business, and residence, to enhance the city’s magnetic appeal through an organic and multifunctional complex. The primary urban elevations reflect the district’s vitality, showcasing activity, movement, and visual intrigue, while protecting nature-inspired terraces and a sunken civic festival plaza, which offer quiet respite from the bustling streets. Inspired by water and wind, organically carved terraces and sunken plazas create a multilevel oasis in the city and encourage gathering and a sense of belonging.
The Shanghai mixed-use development caters to a diverse, multi-generational audience, elevating the community-based lifestyle center experience for all ages. Spanning 150,000 square meters, the large-scale commercial retail center features two underground floors and five above-ground levels. Flexible areas, including five immersive themed spaces and six major amenities, redefine the paradigm of physical retail experiences.
By activating the rooftop, the Sky Ring adds a new, must-see destination to the city. The outdoor landscaping, inspired by futuristic themes, creates a realm of intrigue by using water. A 36-meter-tall waterfall cascades from the cantilevered rooftop Sky Ring to the ground, enhanced by lighting and fog to produce a dreamy scene of silver waterfalls in a mystical canyon.




