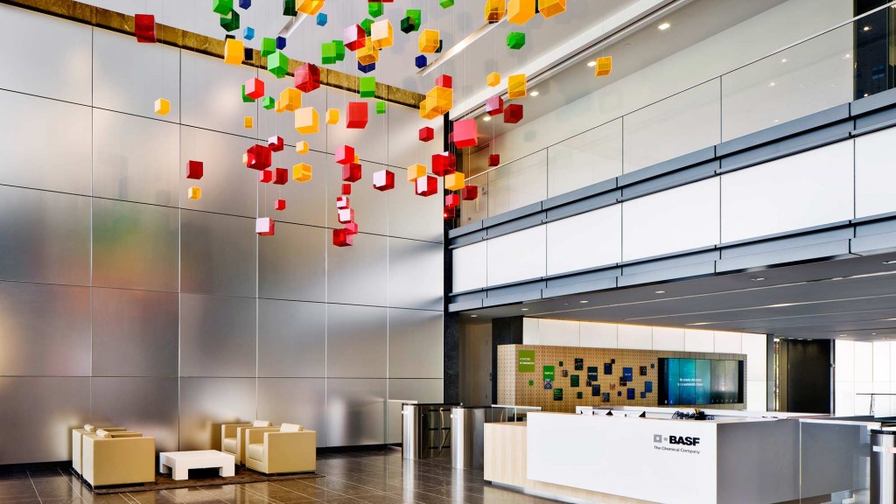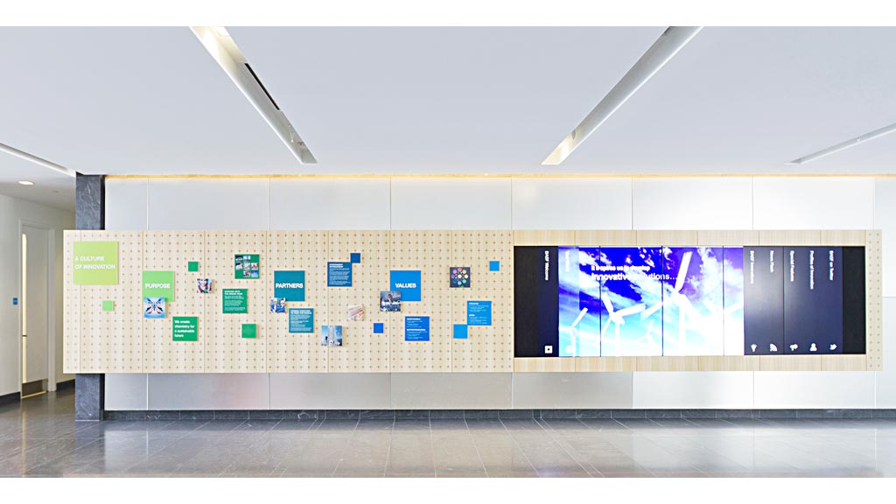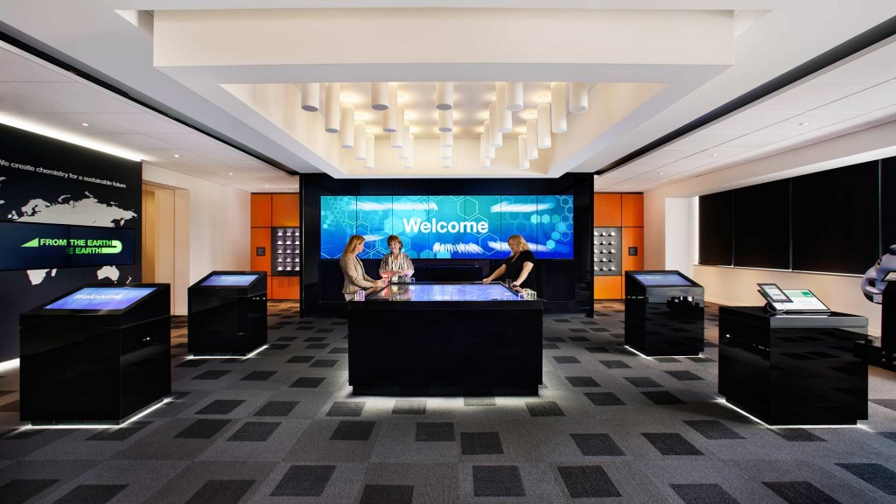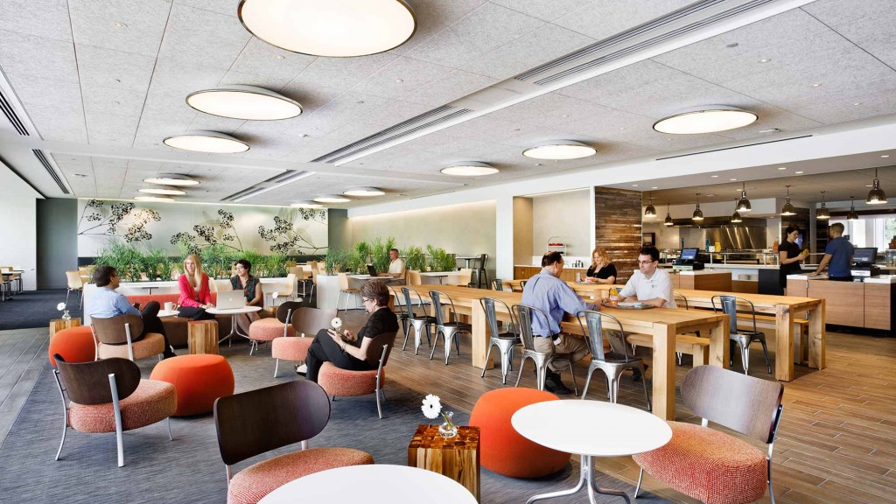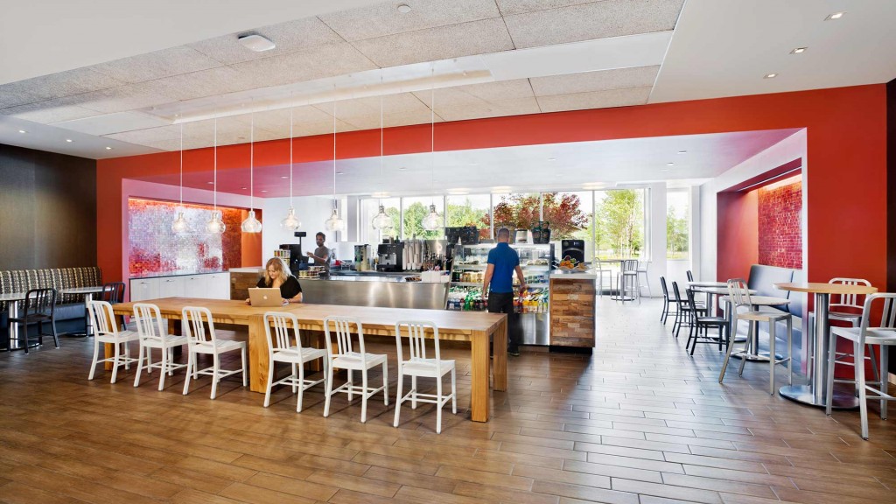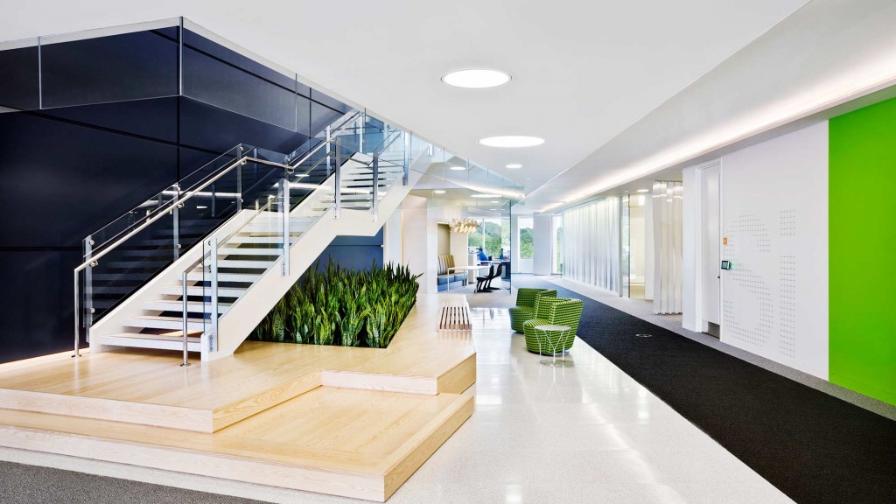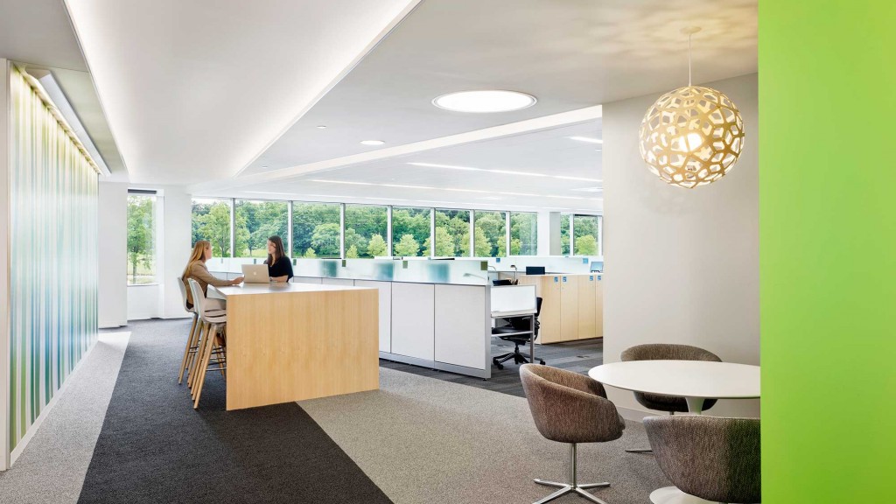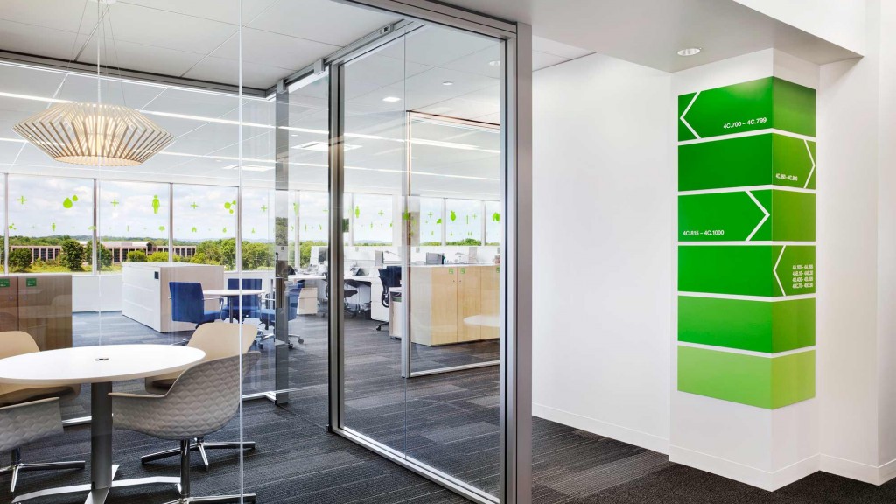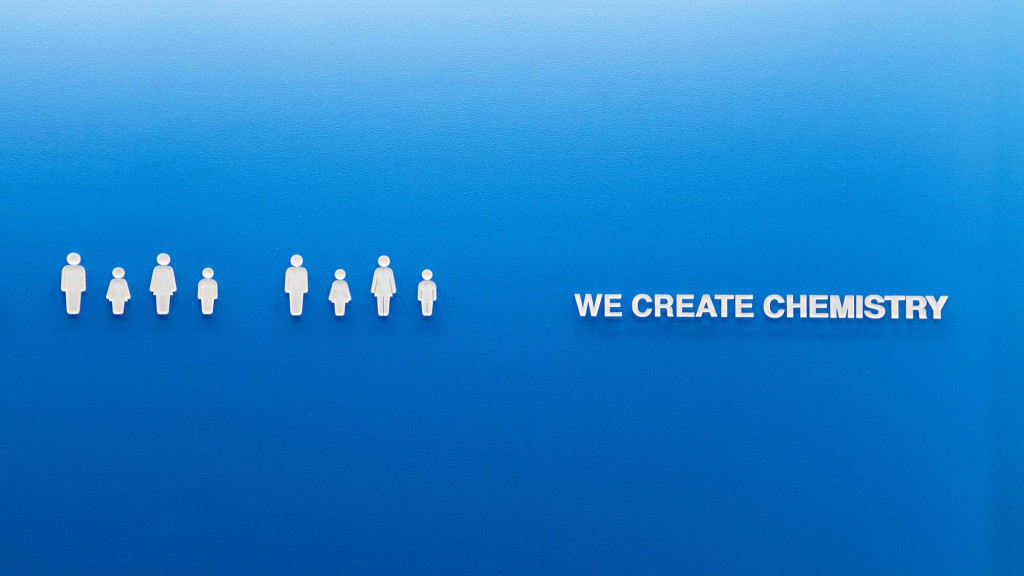BASF
Florham Park, New Jersey
For its North American regional headquarters, chemical company BASF engaged Gensler to design a progressive and sustainable workplace environment that reflects their vision, brand and culture. To encourage employee communication and collaboration, 90 percent of the workspace is composed of open-space “neighborhoods,” and a learning and development center accommodates lectures and town hall meetings. The company’s products, messages and images are woven throughout the space, including an interactive showcase highlighting BASF innovations. Furthering a commitment to sustainability, energy-conserving strategies were employed, including daylight harvesting and an employee-controlled air distribution system. With dual LEED® certifications, the headquarters is one of the greenest buildings in New Jersey.
