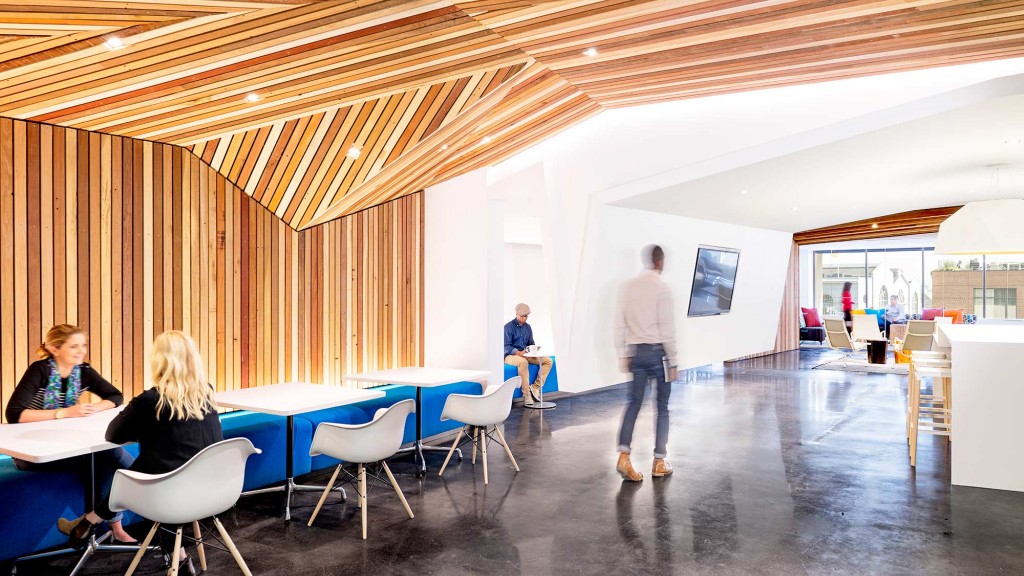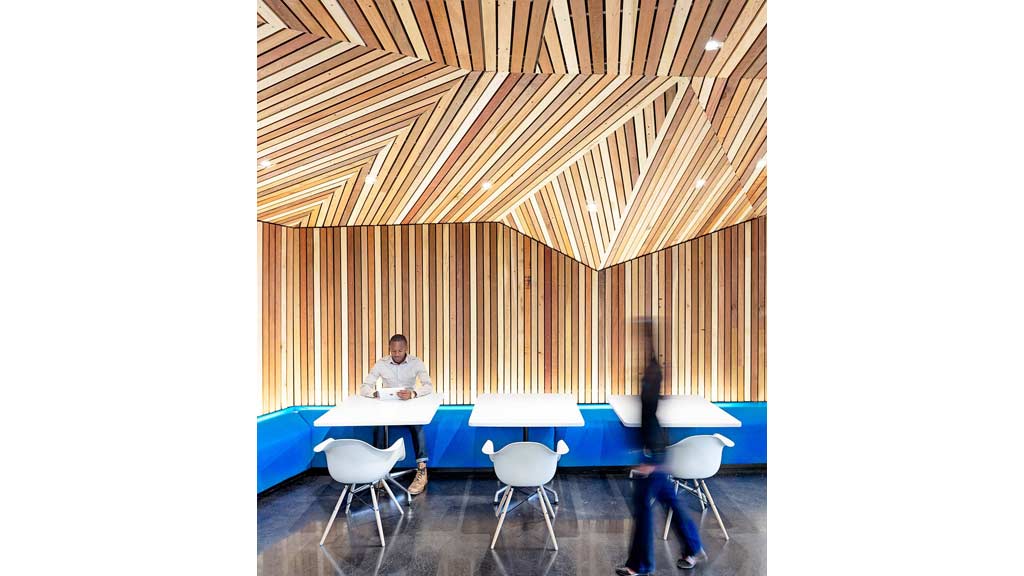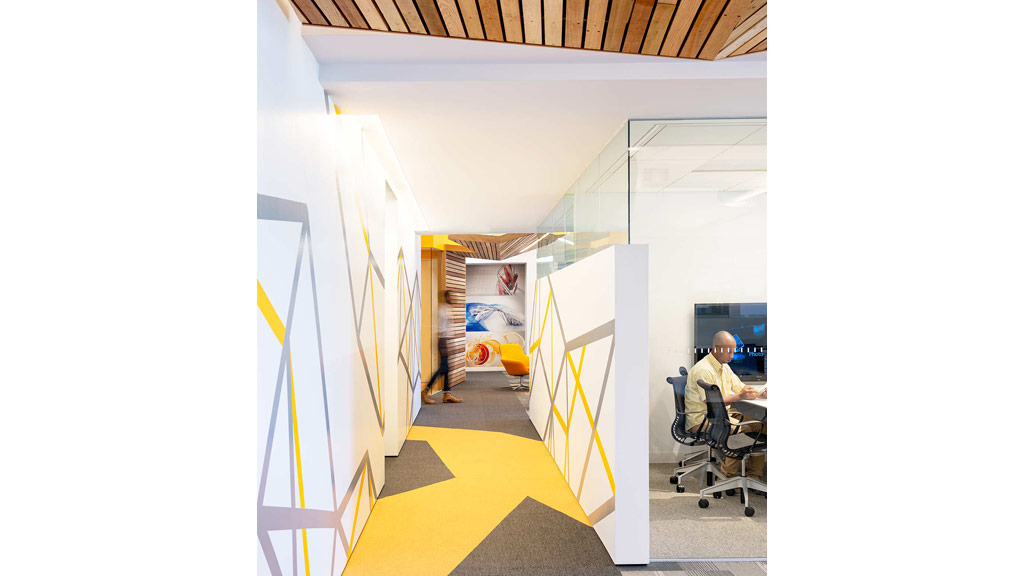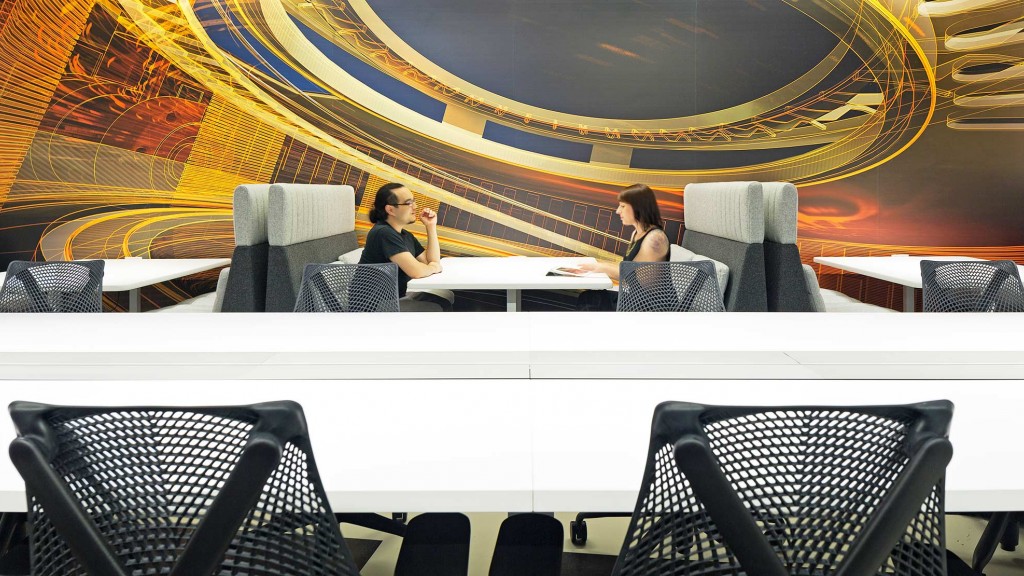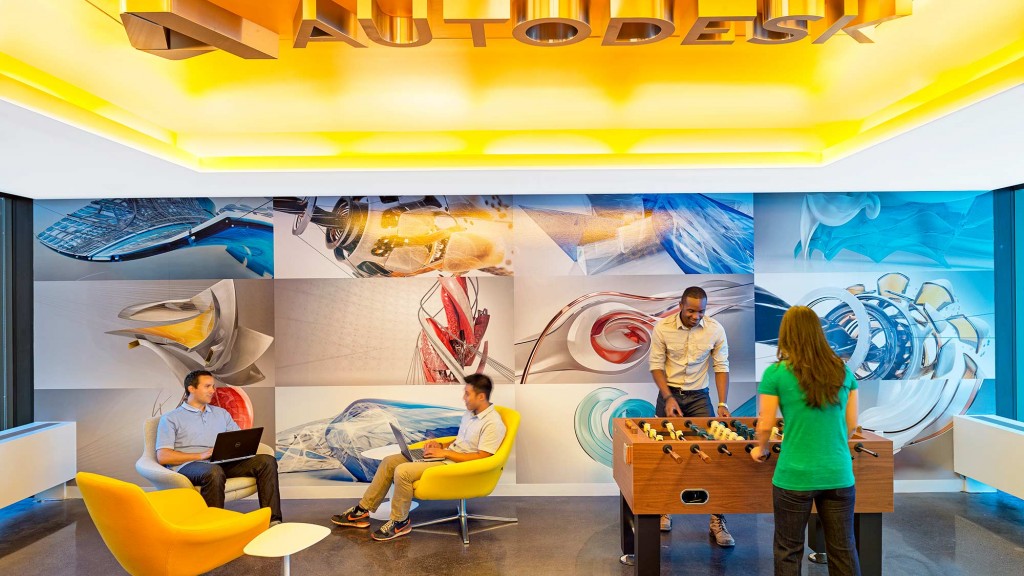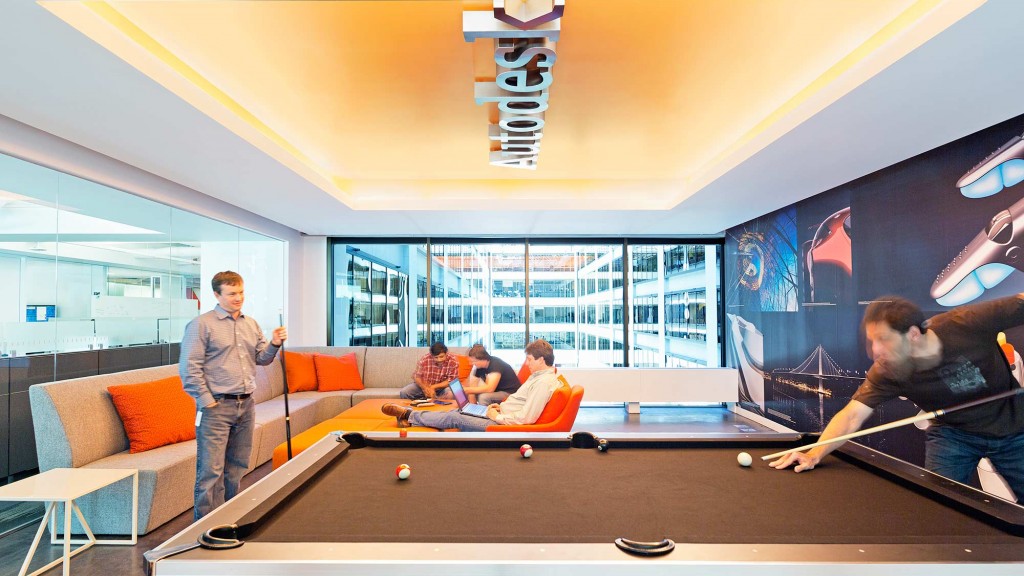Autodesk
San Francisco, California
Autodesk, a recognized leader in 3D design software, wanted a new office that would showcase its evolving software technology, create a “buzz,” be sustainably focused and highlight the firm’s growing presence in San Francisco. A large communal “town square” at the main entry accommodates all-hands meetings as well as casual collaborative work. Across the floor, a game room and other bright splashes of color reinforce an assortment of collaborative spaces. A series of “pavilions,” aligned with structural bays, separate open offices from the main corridor. Formal and casual breakout spaces, both open and closed, drive the impromptu way Autodesk employees work.

