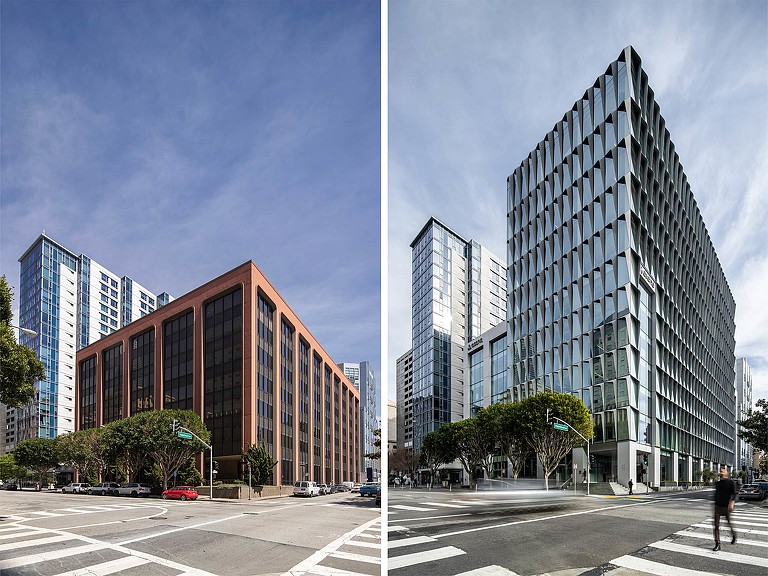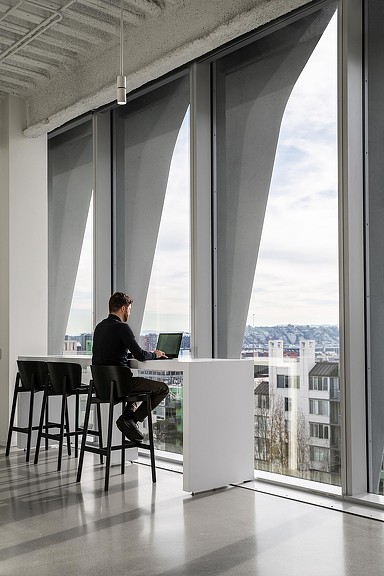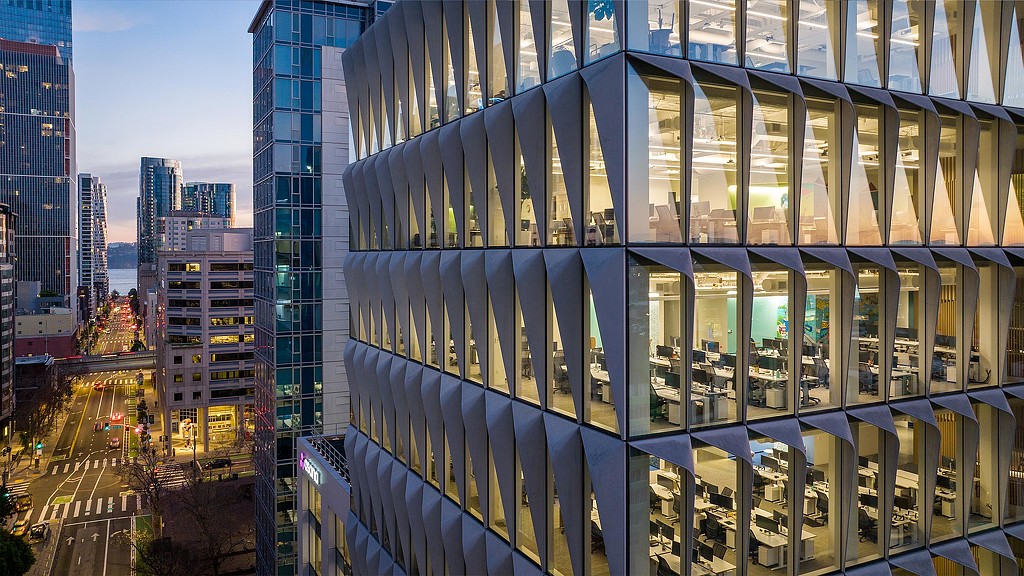633 Folsom
San Francisco, California
Embodying a dynamic building reuse story, the reimagined 633 Folsom reduces both embodied and operational carbon, features a facade design that is optimized for maximum daylighting, and breathes new life into the Folsom Street corridor. By preserving and upgrading the existing concrete super structure, rather than completely demolishing and rebuilding the same building, the new design embodies 28.8% less CO2. Various high efficiency mechanical approaches were modeled and tested in order to inform a final system that achieves an EUI of 24.7 when paired with its bespoke enclosure design.
Within its urban context, the new floors added atop the existing building are shaped to accommodate light and air with consideration for neighboring buildings. Outside the office building, the public is invited to engage with the Folsom landscape through terraced benches and an activated corridor.
633 Folsom features a unique facade that responds specifically to both the built and natural environment with sunshades that vary in depth along the building’s height. The sunshade geometry and orientation was optimized through rigorous computational modeling, resulting in an interior workplace environment that provides significantly more usable daylight. This enables occupants to collaborate with the blinds open for hundreds of additional hours due to the shading capacity of fiber-reinforced polymer shades, which were fabricated locally in the Bay Area.
In 2023, The American Institute of Architects honored the repositioned building with the 2023 National Architecture Award. The AIA jury recognized how 633 Folsom “demonstrates how careful architecture can expand an existing structure without diminishing its context and how developers can build sustainability within their social responsibilities.”
Expertise
Recognition
- Engineering News-Record Gensler ranked #1 on ENR’s 2023 Top 100 Green Design Firms list. »
- AIA 2023 AIA National Architecture Award – Winner »








