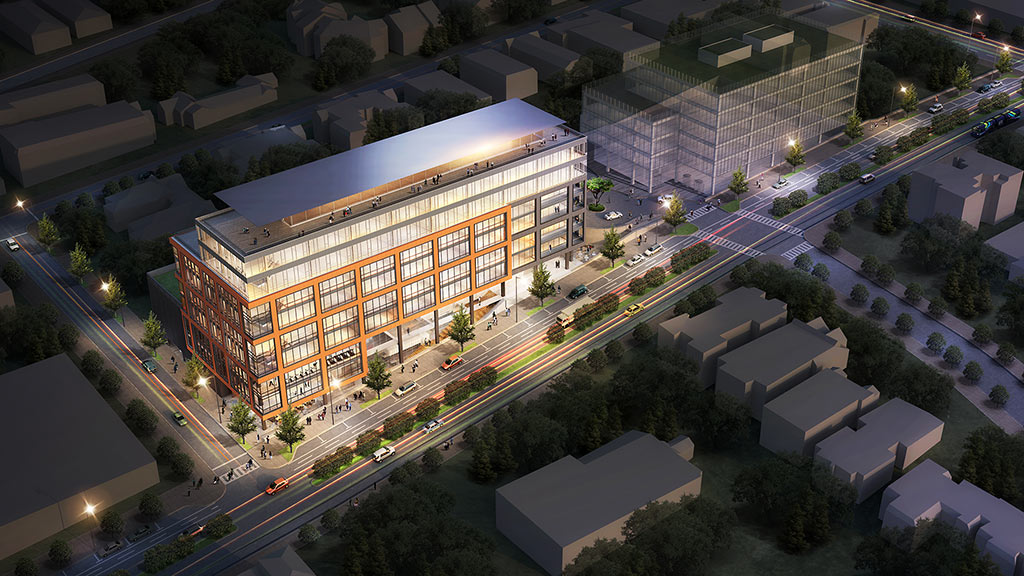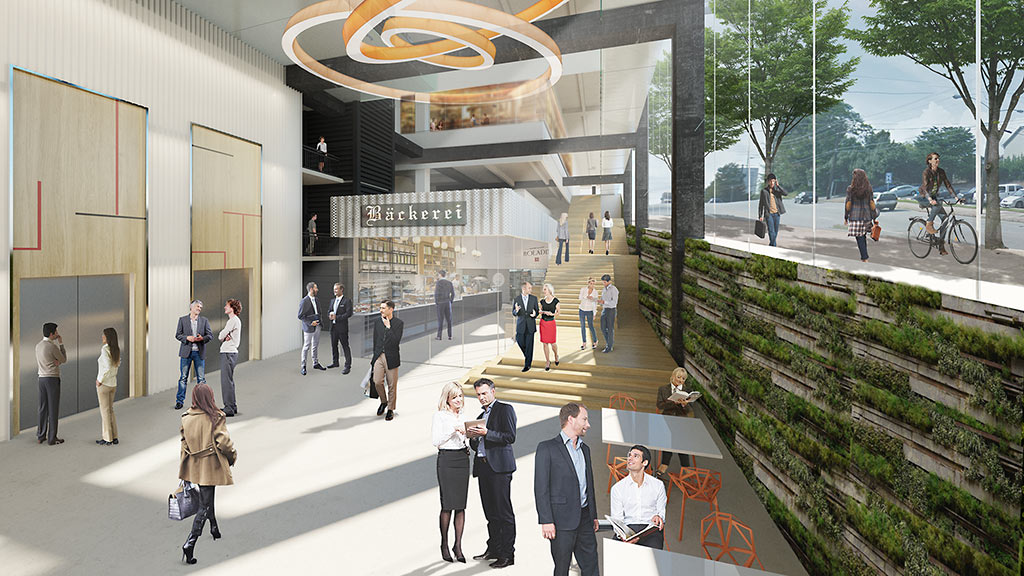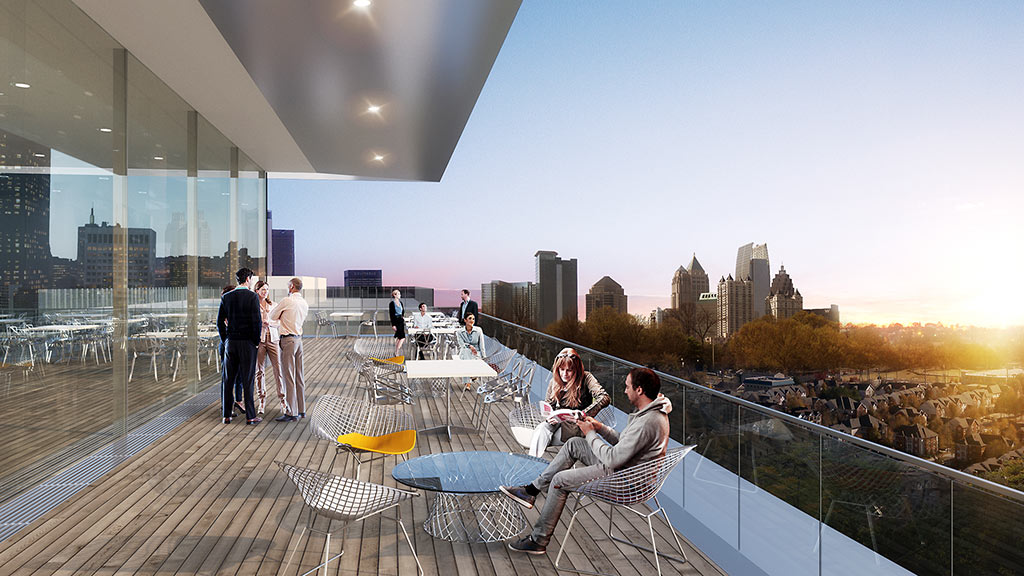525 North Avenue
Atlanta, Georgia
Responding to a design competition for loft-like offices fit for the Atlanta market, Gensler proposed a stepped, multi-level complex that creatively addresses the site’s inherent challenges, including height restrictions and a steep slope that severely restricted street-level development, to create a new mixed-use destination for the city. Offices are located above parking and lobby retail space, offering varying-sized, column-free floor plates and a rooftop shared/retail amenity providing spectacular views. The exterior terra cotta framework complements the scale of adjacent brick façades, with a palette that references the historic context while bringing a deliberate freshness to the neighborhood.




