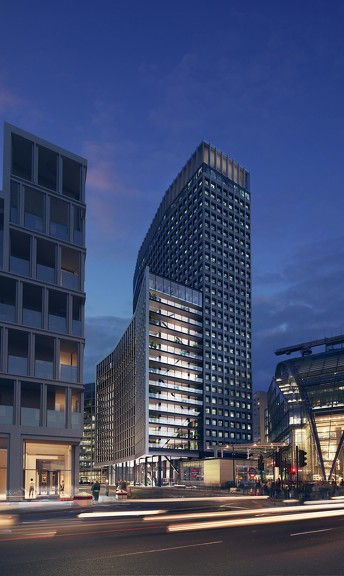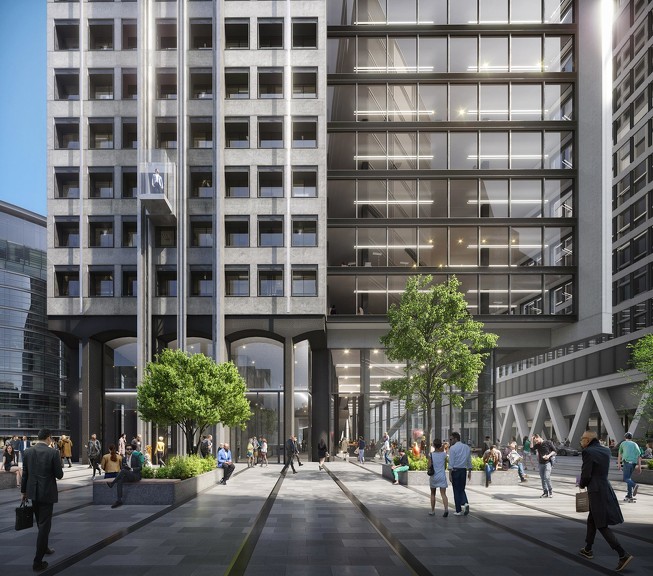September 26, 2019
Green Light for Gensler’s Extension to Landsec’s Portland House
LONDON – Landsec and Gensler have secured a detailed planning application for the repositioning of Portland House in Victoria.
The project will deliver a repositioning scheme that revitalises the existing commercial building. The work will see a refurbishment of the office space on the inside, whilst on the outside, the façade will be refreshed and all the windows will be replaced – all of which will be done in a manner which celebrates its heritage. A 15-storey extension will also be added to the west of the existing building.
Designed and completed in 1962 by Howard Fairbairn and Partners, the building has been a Brutalist landmark in Victoria for over half a century – but in recent years has become increasingly inefficient, dated, and in need of a facelift as well as requiring additional capacity.
The decision to reposition the building will use just a third of the CO2 per square meter compared to the if the building was built anew, providing a more sustainable solution and setting a new standard in Westminster.
Matt Flood, Occupier Markets Director at Landsec says: “Portland House is a West End landmark that sits in the heart of our Victoria estate. We’re delighted that Westminster City Council is supportive of our ambitious plans to transform the building into a state-of-the-art workplace and leisure destination.”
Valeria Segovia, Principal at Gensler comments: “The design respects and celebrates the strong geometry and materiality from when Portland House was originally built and seeks to rigorously create an extension that celebrates the contrast between the old and the new. The repositioning of Portland House makes the building relevant by addressing market needs such as larger and interconnected floorplates via an internal atrium from the ground-floor to level 15. The proposal has been designed to respond to the evolving needs of cities like London.”
The changes to Portland House will reinvent the well-known building by adding a more human-centric design that is intended for longevity, but not rigidity – with the building adapting to changing factors by consistently and intelligently improving its ecosystem.
The new ‘crown’ of the building will be a leisure space comprised of a bar and restaurant and will neatly integrate into the Brutalist design of the building. It will be open to the general public and be accessible via new external lifts on the northern façade.
The project takes the space beyond a ‘standard office building’ and actively seeks a connection to have a positive impact on the surrounding community – by setting high standards for endurance, resilience, and social and environmental value. To achieve this, an integrated design approach has been adopted to ensure decisions are evaluated holistically.
Through planned changes to the area surrounding Portland House, a number of urban obstacles will be removed to create a more coherent and permeable space in order to improve the public realm.
Portland House will deliver a ground-breaking building by considering sustainability and wellbeing from multiple angles that enhance the experience of everyone that interacts with the building. This contributes to delivering outstanding building performance with minimal carbon impact coupled with positive social impact and will create jobs and opportunities, be efficient in its use of natural resources and comprise sustainable design and innovation.
For more information, please contact:
Amelie Barrau, Regional PR Manager, Gensler
+44 (0)20 7073 9931
Katie Fraser, Senior Account Director 3MonkeysZeno
+44 (0)20 7009 3100 (Direct: 3124)


