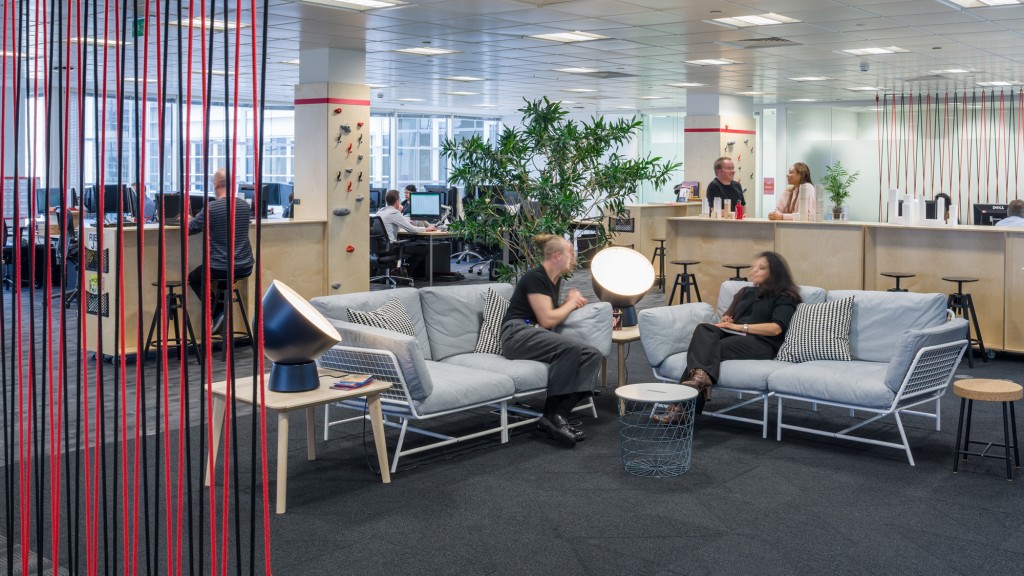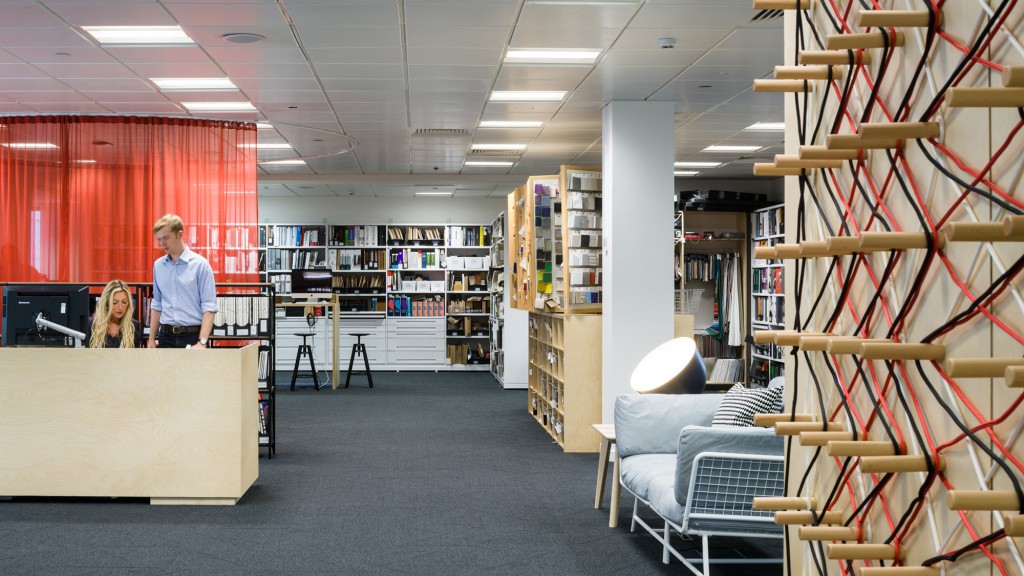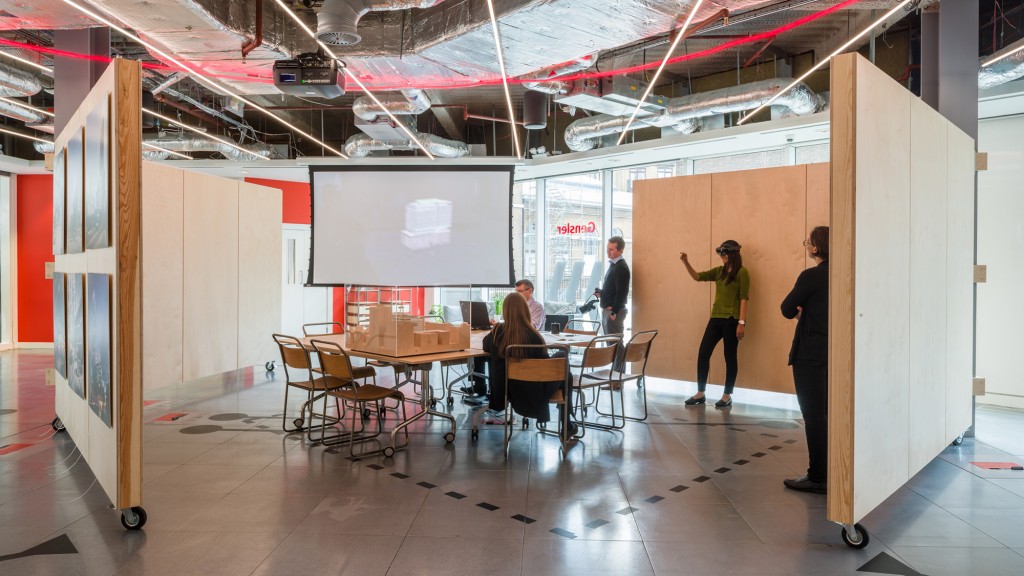December 07, 2017
Gensler Sets Up Award-Winning ‘Basecamp’ at Thomas More Square in Wapping, London
Global architecture and design firm’s new practical and honest temporary office space to act as a ‘stepping stone’ until its new European headquarters is ready in 2019
Gensler has unveiled the temporary office space that will house its 220 London-based employees until its new European headquarters is ready for occupation at the end of 2019. The project team had just six months to devise a solution before the firm moved from Aldgate to its new home at Resolution Property’s revitalised creative office campus at Thomas More Square in Wapping, London. The result is a practical and honest space affectionately known as ‘Basecamp’ that delivers an intelligent, engaging and creative workplace on a modest budget.
Gensler signed a 15-year lease to take Building Six (30,000 square feet) at Thomas More Square in December 2016 providing the firm with an unparalleled opportunity to reimagine and redesign an entire building. With the lease on its old Aldgate office expiring in July 2017, Gensler seized the challenge of where to house its employees in the interim as an opportunity to acclimatise to its new home by moving on site — hence Basecamp was born.
Basecamp has been formed from three distinct spaces split across two buildings — Two and Five – that total 36,000 square feet. The ground floor of Building Two provides Basecamp with a natural hub and this area has been left open and undefined to evolve naturally as a space for co-working, collaboration or solo working in a more semi-public and social environment. It also presents an opportunity to invite people into Gensler by providing a space for seminars, exhibitions and product showcases through its Off Base events programme. The public facing space has won best Public Space Scheme at the 2017 FX Awards, the judges citing it as “an innovative take on the zeitgeist revolving around the co-working environment."
Ensuring equality for all employees was critical, so each team has been assigned a core work area but there is ample flexible space alongside it that can be transformed to respond to individual requirements. Personalisation is at the heart of Basecamp, so employees are encouraged to take ownership and make it a place where they want to be by bringing in plants, books, vinyl records or paintings to truly make it their own.
A primary consideration was to avoid building any barriers, so the design team worked with the existing architecture of the buildings and its data provisions to identify the space where they could be most creative. Gensler utilised standard sheet materials, such as plywood and rope, to divide and demarcate different areas without having to resort to physical barriers. As a result, the spaces are truly flexible and employees can reconfigure them at will to suit their immediate needs.
Duncan Swinhoe, Managing Principal, Gensler, said: “We took a far from ideal circumstance and used it as an opportunity to try something completely different. Basecamp is a transitory space, so the design challenge was to create something cost effective that is still appropriate to the Gensler brand. It will allow us to use our time there to test innovative ways of working and liberate ourselves from the habitual behaviours picked up from working for 10 years in our old office. Basecamp is a fresh start, so we’ll be encouraging people to experiment and to identify innovations that can be incorporated into our permanent office space. We have an office full of talented people, so we can’t wait to see what ideas start to emerge.”
Ross Burgoyne, Design Lead and Senior Associate, Gensler, said: “We wanted to demonstrate that a modest budget does not need to constrain you; it can actually make the creative process and outcomes much more interesting and innovative. We approached the design of our temporary space with a start-up mentality rather than that of a global firm. To be strategic about where and how we spent money, what elements we would need in the space initially and to avoid designing in any barriers that would hamper future change and experimentation. The interiors are utilitarian, but it does not feel cheap — we used simple, honest materials to create a functional environment that doesn’t take itself too seriously. The result is Basecamp, a space that we can adapt and evolve during our time here. Basecamp is an actively developing concept that we will experiment with, rather than a final design. In fact, how it looks now should be very different from how it will look a few months down the line.”
Thomas More Square is the 560,000 square feet redevelopment, recently purchased by Resolution Property, that is now being transformed into an inspiring design-led campus aimed at businesses operating in media, technology, finance and innovation.
For further information, interviews or tours please contact:
Judith Fereday, Camron PR
+44 (0)20 7420 1717
Sarah Ekundayo, Gensler
+44 (0)20 7073 9722
About Gensler
Gensler is a global architecture, design, and planning firm with 53 locations and more than 7,000 professionals networked across the Americas, Europe, Greater China, Asia Pacific, and the Middle East. Founded in 1965, the firm works globally with more than 4,000 clients across 33 practice areas spanning the work, lifestyle, cities, and health sectors. We are guided by our mission to create a better world through the power of design, and the source of our strength is our people. By leveraging our diversity of ideas, our research and innovation, our shared values, and our One-Firm Firm culture, we are working seamlessly as a borderless firm in 140 countries and making the greatest impact on our communities as we continue to tackle the world’s challenges.





