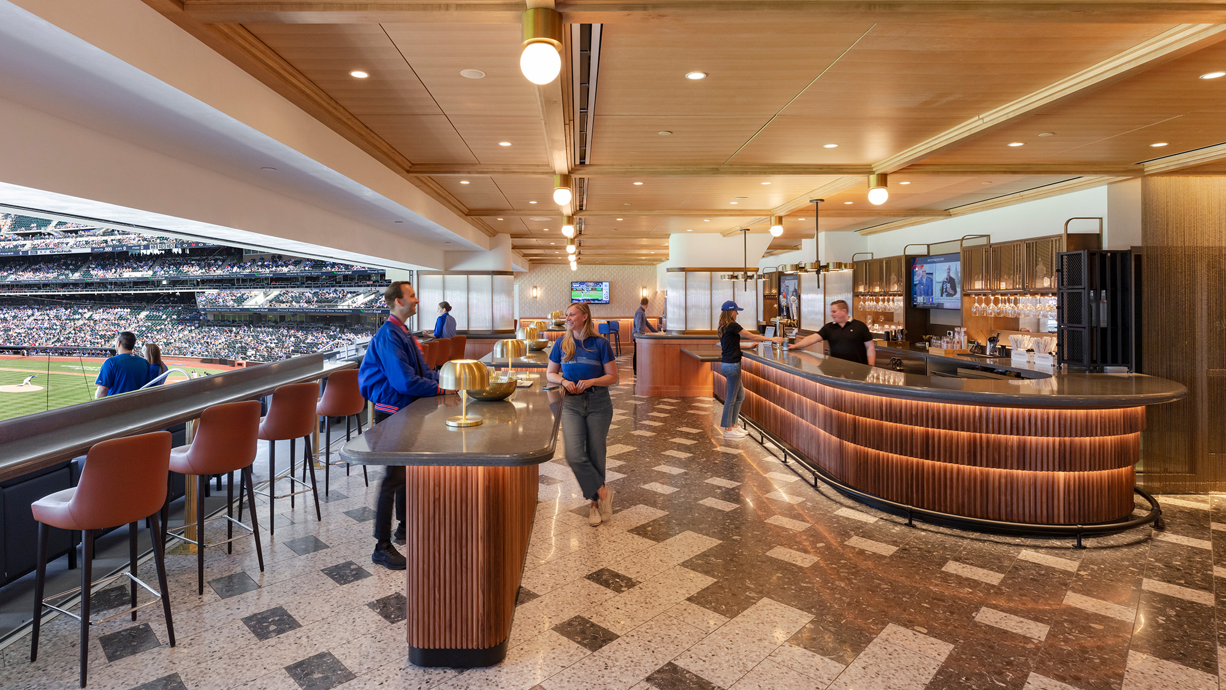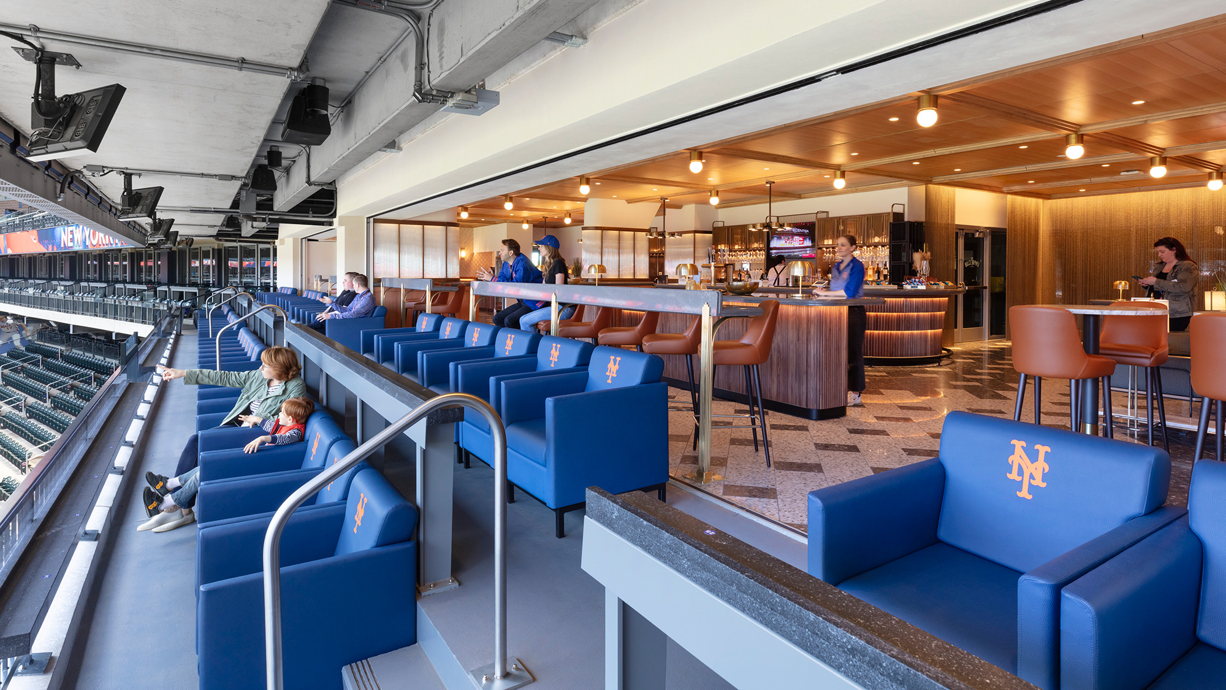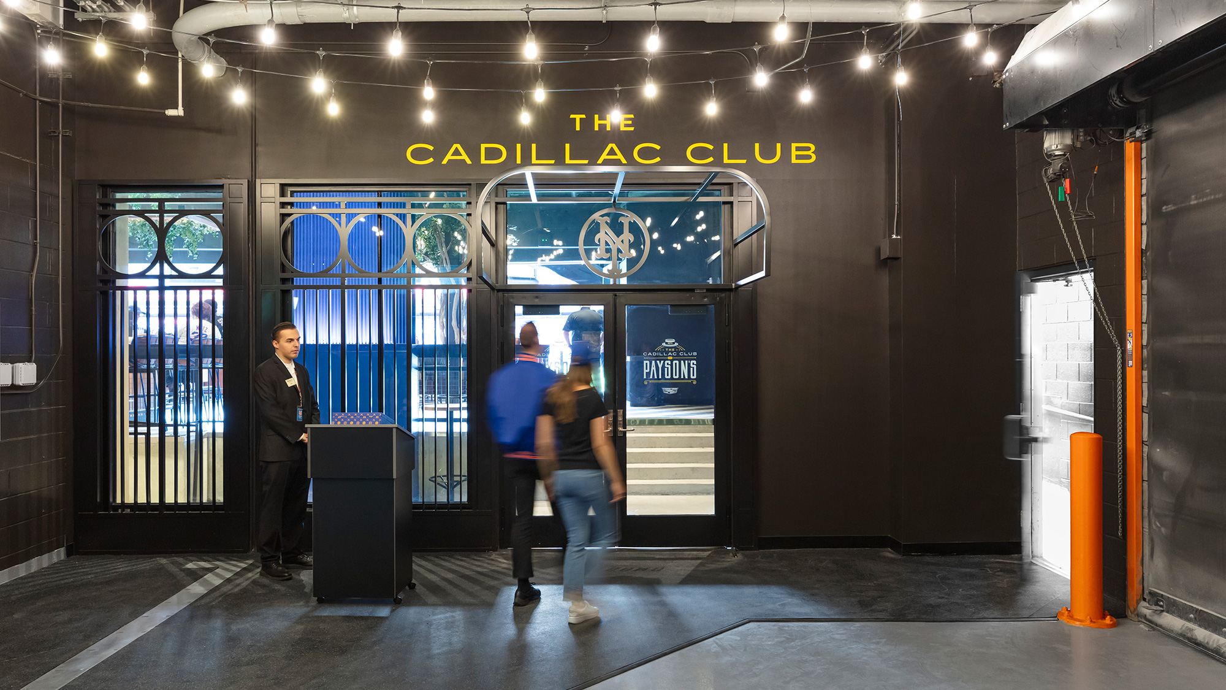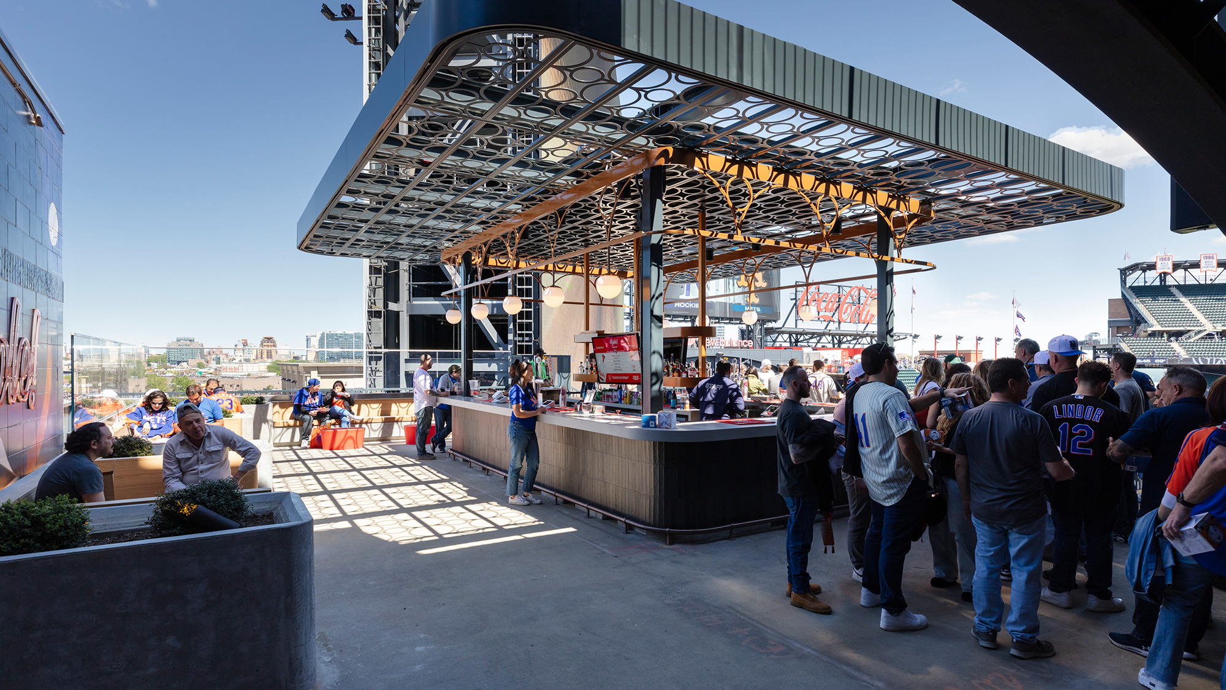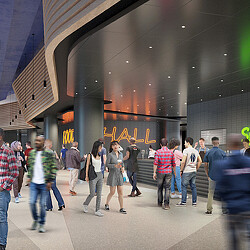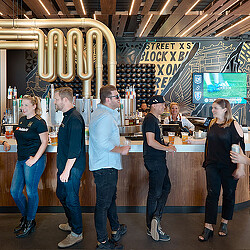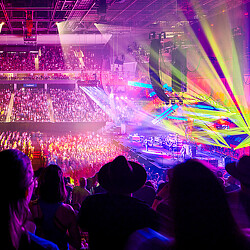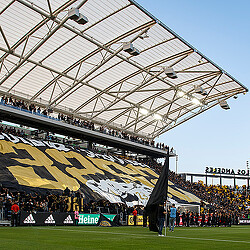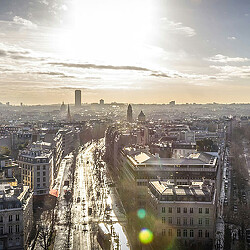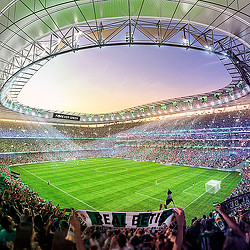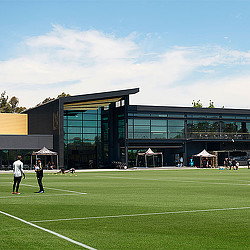Small Upgrades, Big Impact:
How Sports Facilities Can Enhance
the Fan Experience and Deliver ROI
Smaller projects within a sports facility can create opportunities to keep a stadium fresh and transform fan experiences in targeted ways.

Sports facilities are a unique microcosm of project typologies and market sectors, all operating in tandem. They provide a concentrated assembly of space types and unique design challenges, including hospitality, food & beverage (F&B), dedicated sports facilities, workplace, signage and environmental graphic design, and master planning. Best-in-class sports facilities use design to create unforgettable experiences across all space types in a way that consistently showcases the team, the brand, the sport, and the community.
While older stadiums may have supported multiple sports for finite periods of time, the range of activities and experiences were relatively limited. The lifecycle of a stadium today — and thus how we approach design — is better thought of through the lens of an “era” rather than through a traditional “construction to demolition” timeline. Sports design is being transformed by the multipurpose and multitiered experiences that only the scale of a stadium can support. The eras span shorter timelines and give sport facilities the unique ability to change and evolve in response to trends, sponsorship changes, cutting-edge technology, operational and maintenance strategies, and fan engagement.
Stadium Upgrades & ROI
Smaller projects within a sports facility create opportunities to keep a stadium fresh and transform fan experiences in targeted ways. These range from branded signage moments to clubs and lounges for new ticketed offerings. Investing in smaller projects to meet specific needs or address experiential gaps is increasingly being prioritized as a high value, high impact strategy for sports facilities. The value of these project types is furthered by seeking underleveraged spaces in stadiums to create the fan offering that supports organizational financial goals. With this approach, facilities are introducing discrete strategies and spaces to deliver enhanced offerings to fans, and doing so in ways that have more direct and shorter timelines for ROI.
At CitiField in Queens, New York, Gensler and The New York Mets collaborated to create spaces that transform fan experience in targeted areas of the ballpark for specific ticket tiers. The design of the Empire Club, Cadillac Club, and Delta Suites sought to fill experiential gaps in the ballpark’s offerings and give more fans access to entirely new ways to experience the game. Critically, these projects found ways to transform underleveraged spaces in the ballpark, including an unused space below the right field seating that resulted into an elevated viewing experience with seats against the right field warning track. The targeted interventions at CitiField evolved the fan experience from the front row to the control room.
The Empire level at CitiField consists of the private suites, each of which supports approximately 30 ticketed guests. Gensler proposed combining four of these suites into one larger suite offering in order to bring an entirely new premium suite offering to the stadium. The suite maintains the great views and ticketed seats at the Empire Level, while providing a hospitality-driven space for F&B offerings and lounge seating. The space maintains this elevated approach, while prioritizing the great views of the field.
Designing the Sports Workplace
The business of sports requires workplaces in alignment with the organization’s mission and goals. With strong brand identity and assets, sports workplace design is evolving to be more about an organization’s culture than its logo and outward identity. The sports workplace is being planned with more targeted space solutions that respond to the breadth of the organization, which has significant implications to planning strategy, workstyles, collaboration methods, and space needs for everything from sales to analytics. Beyond the planning strategy, sports workplace design is being driven by purpose and by weaving in a narrative about the organization’s ethos above and beyond the field of play and its logo.
At CitiField, The Mets’ front office is situated in an attached part of the stadium with the field as its backdrop. The close physical connection to the stadium and field put the brand front-and-center in the workplace. In order to bring a more centralized connection across the organization, Gensler worked with The Mets to create a new Workplace Hub to serve as the heart of the workplace and support a wide range of activities, including regular collaboration, external events and gatherings, food service & seating, and a visitor landing point. The design has a sophisticated approach that transformed the workplace and integrated the brand in subtle and bespoke ways, including custom tone-on-tone wallpaper of classic Mets iconography and a mural that uses subdued tones of oranges and blues to discretely say “NEW YORK METS.” Situated immediately behind reception off of the main elevators, the Hub has become the organization’s anchor and spatial representation of its identity as a world class organization that puts its people first.
Facilities Management & Stadium Operations
Maintenance and operational management of sports facilities are paramount to a project’s success. Thoughtfulness to the operational strategy (including user groups like F&B teams, security, and engineering) are increasingly a key measure for a project’s long-term value, down to understanding how the food service is managed over the course of a game. As CitiField’s Architect of Record, Gensler is collaborating with The Mets’ Facilities team to develop digital strategies to maintain up-to-date drawing information and operational guides for the use and maintenance of spaces, which is systematizing an otherwise distributed set of design and performance information. This extends from room naming conventions to data points on how spaces are operated and elements are inventoried.

Evergreen Sports Facilities
Memorable and lasting fan experiences rely on impactful design ideas for everything from the ticket gate to the seat number. As stadiums become increasingly more multipurpose and multifaceted, design strategies will need to evolve to have greater purpose for targeted fan experiences that support the business goals of the sport and create opportunities for stadiums to evolve, renew, and surprise fans year after year.
For media inquiries, email .

