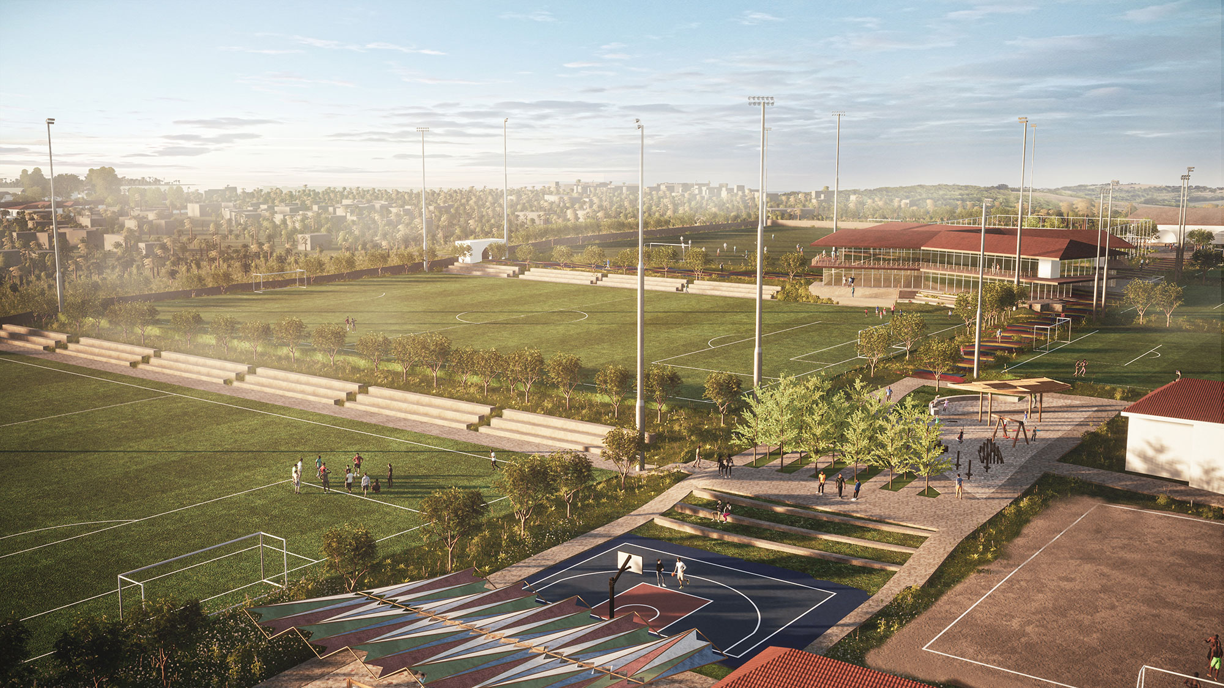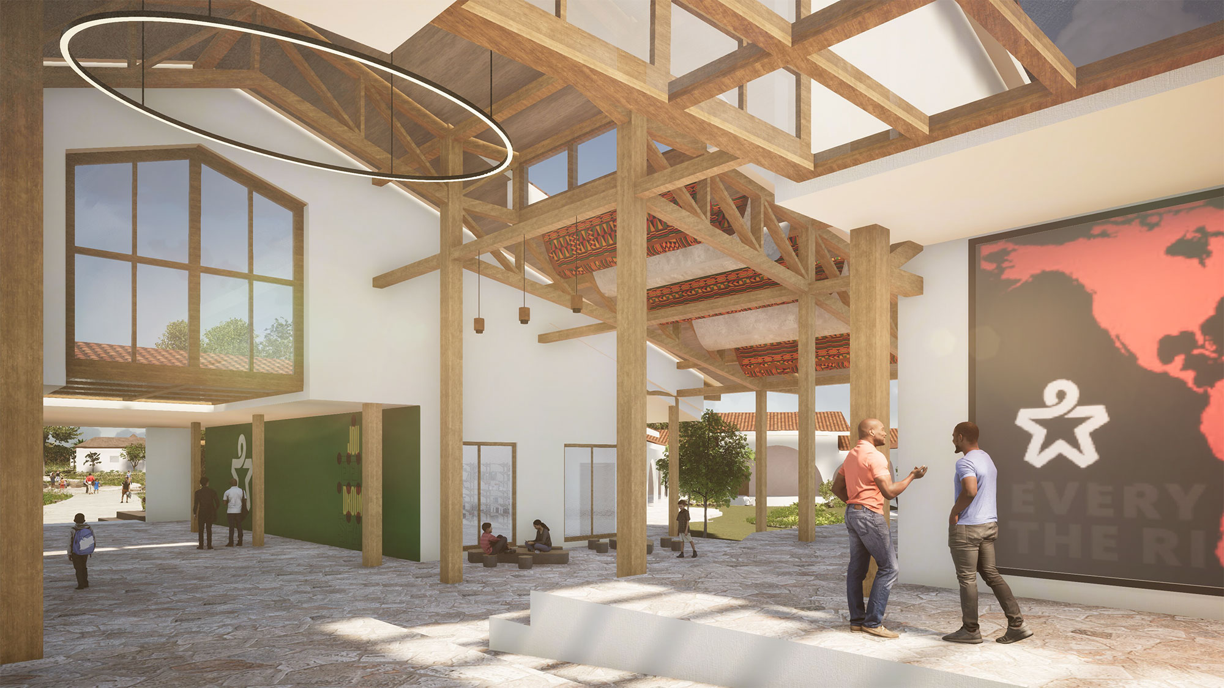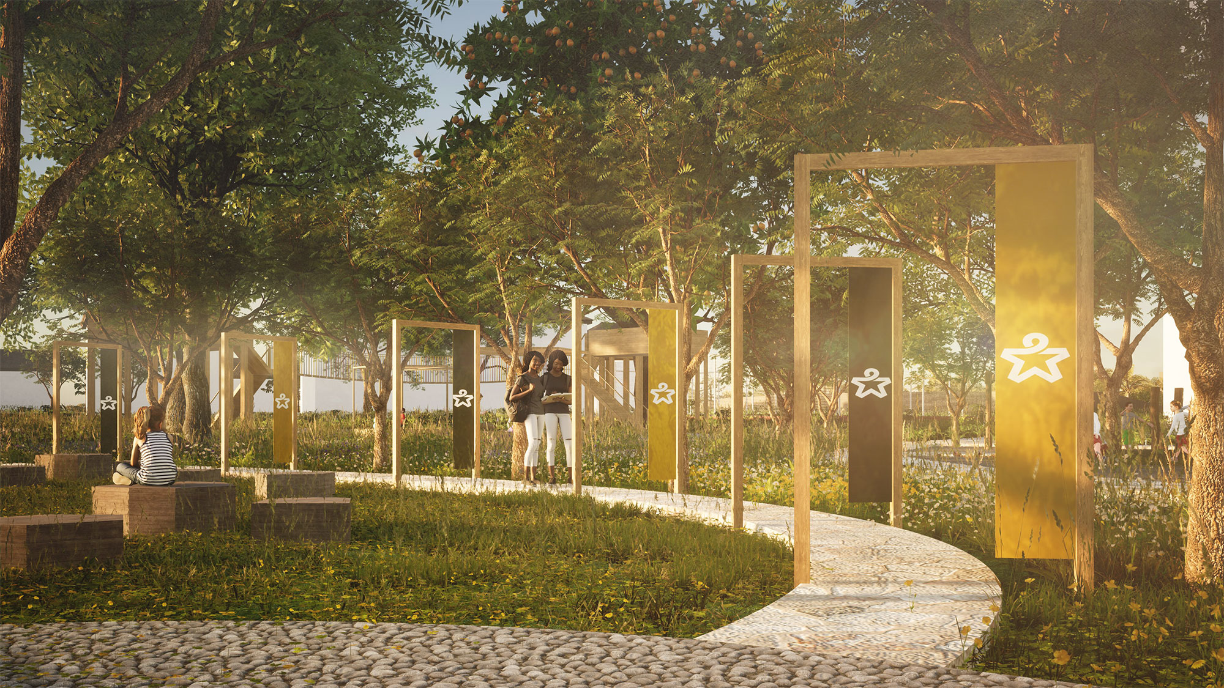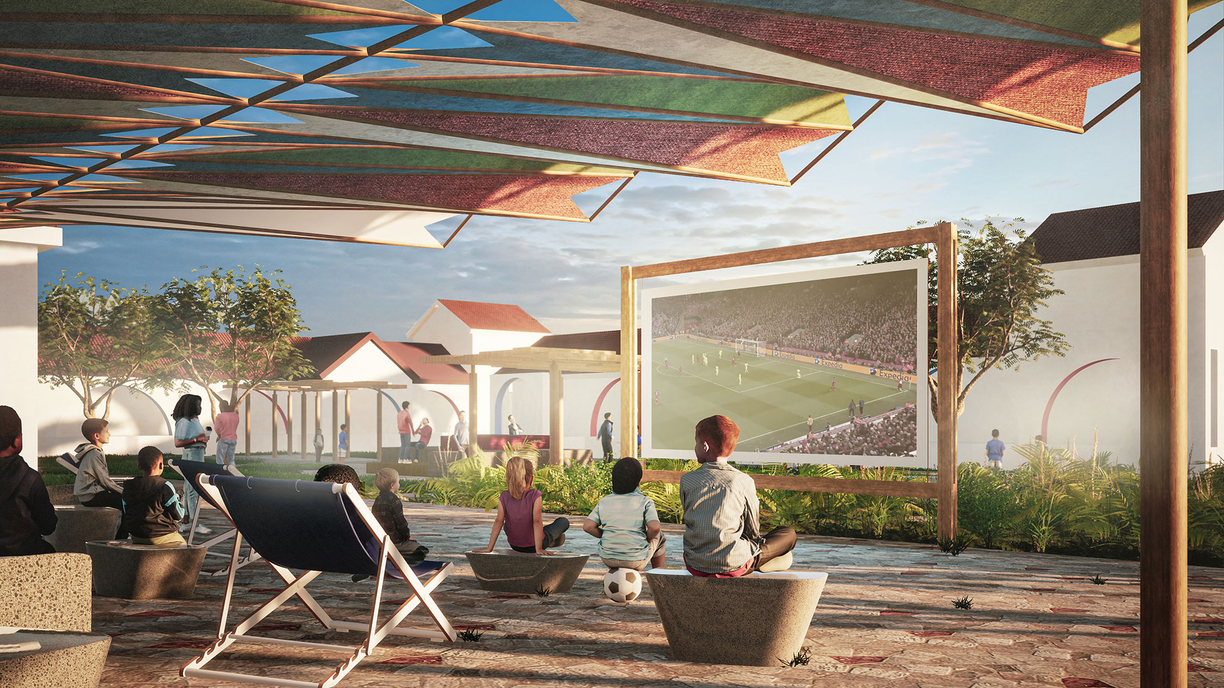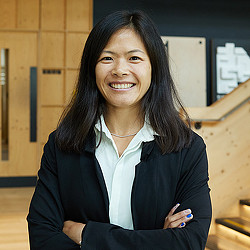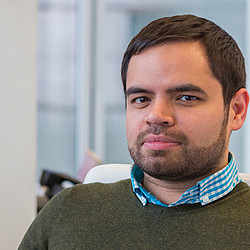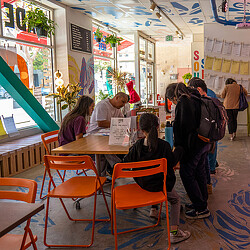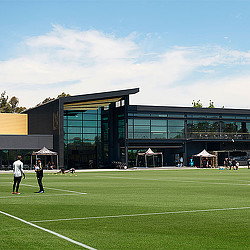A Football Academy Designed to Empower Youth in Ghana
Right to Dream’s Ghana campus is designed as a best-in-class facility that sets a benchmark for football academies everywhere.
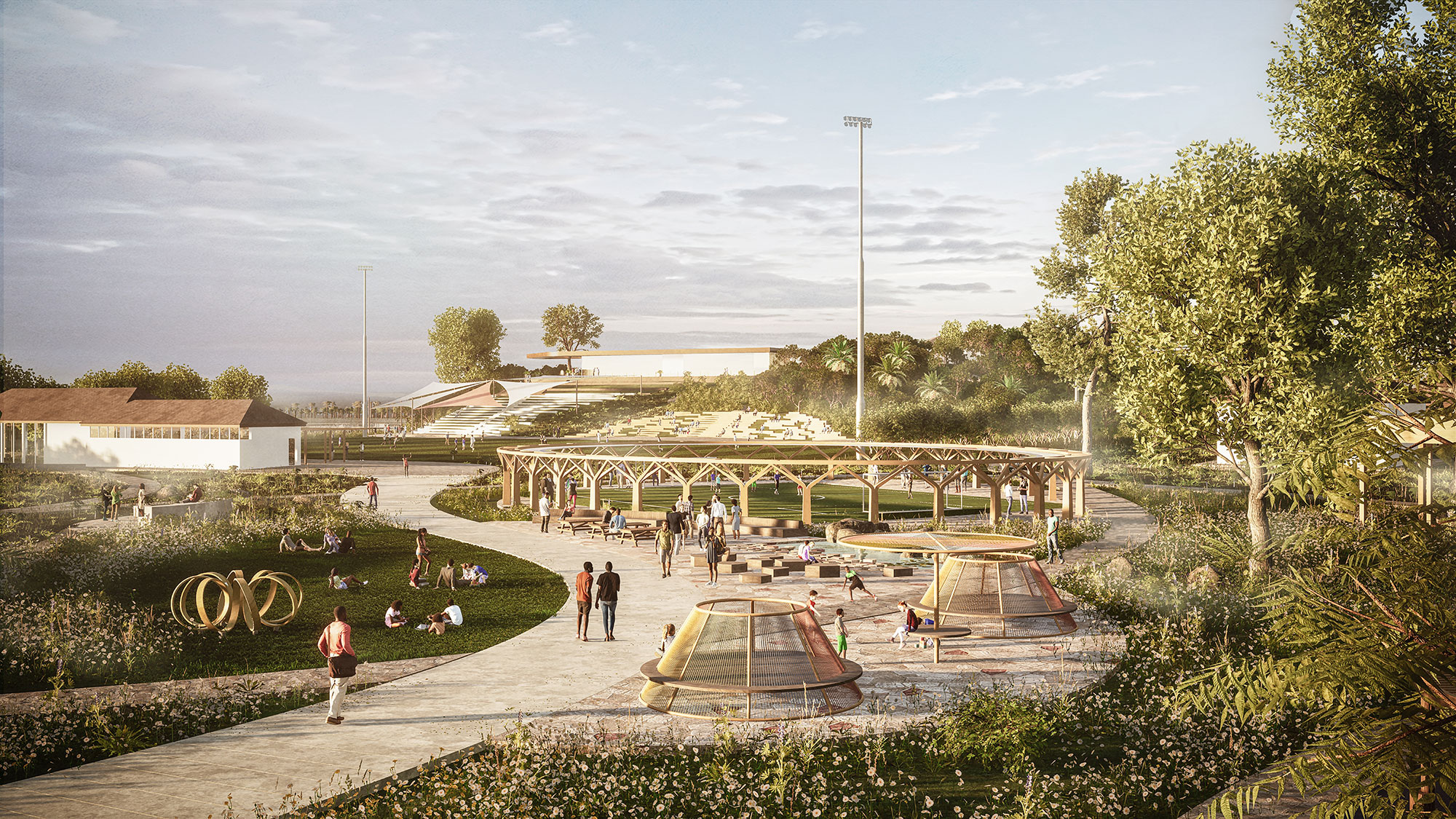
For over 20 years, Right to Dream’s Ghana Academy has built a rich history of identifying and developing some of the most talented young footballers in Africa. The RTD Ghana campus is more than just a football academy — it’s a holistic environment that blends elite football training with world-class education and character development, providing student-athletes with educational opportunities and a pathway to professional football while allowing them to develop as leaders and changemakers who will make a positive impact on their communities and beyond.
The organisation was founded in 1999 in Ghana and has since expanded its reach to the Denmark, Egypt, and the U.S. It aims to use football as a means to empower and educate young people, particularly those from disadvantaged backgrounds. Having previously collaborated with RTD on Purpose Labs and their academy in Copenhagen, Gensler partnered with RTD on this low-bono project to raise the profile of their Ghanaian campus. The design elevates the existing facilities to create a best-in-class educational and sporting facility at the center of the academy’s ecosystem.
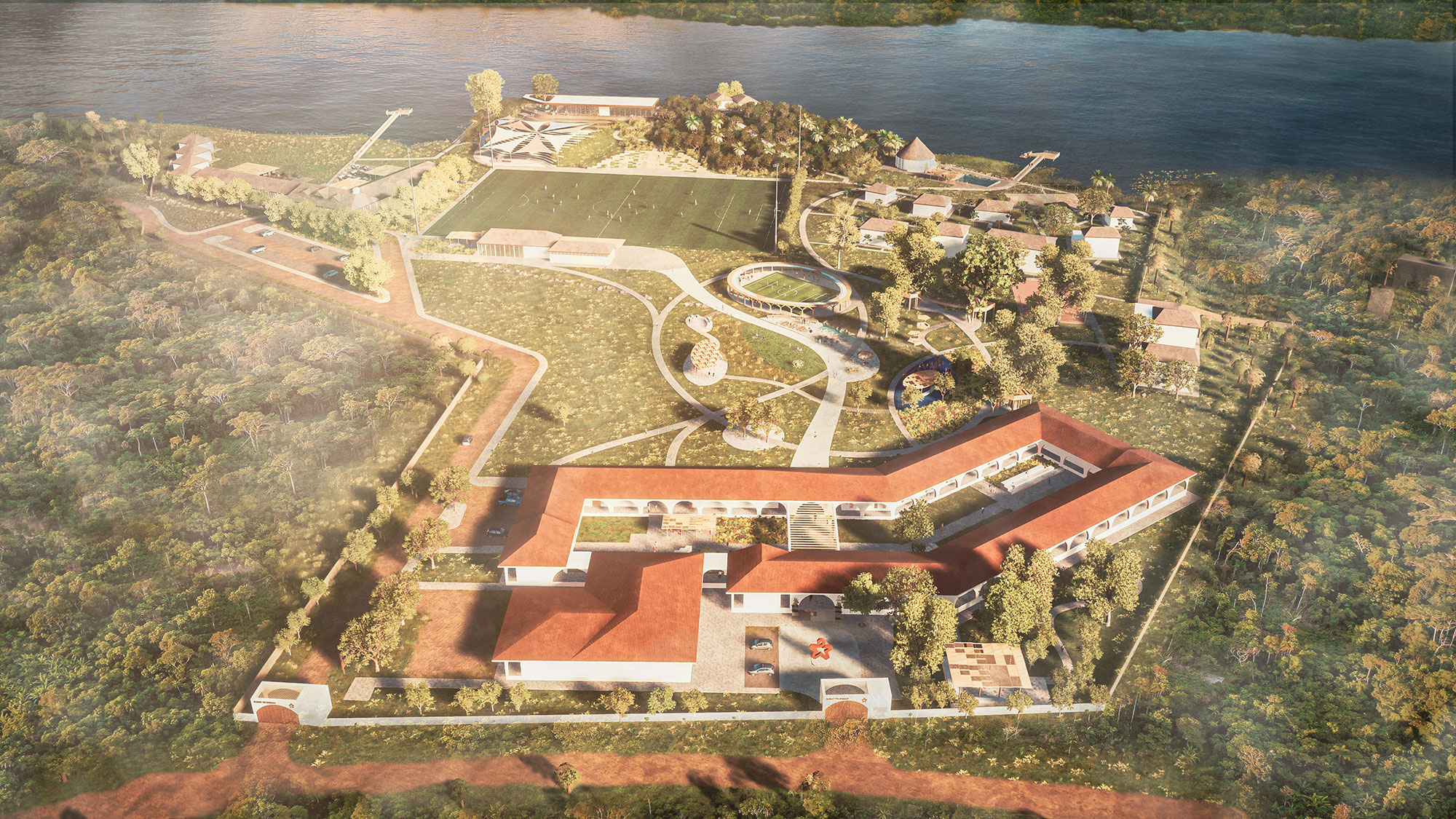
Informed by conversations with staff and students, Gensler’s design solutions celebrate the RTD journey, improving existing infrastructure and creating diverse zones and landscape elements along a tree-lined walkway. This includes pavilions and outdoor furniture, ensuring safety, openness, and activity while maintaining a connection with the surrounding community.
A Holistic Approach to Well-Being
The campus takes a holistic approach to well-being, nurturing the physical, social, and mental health of students and staff. Given the campus’ remote location — a two-hour drive from Accra — it was crucial to include future-proofed facilities on-site to cater to unique needs, including spaces for sport, learning, leisure, and hospitality. Students and staff have access to pastoral care and a psychiatrist to address any issues they may be facing whilst away from home.
Prioritising Sustainability and Resilience
The design takes a light-touch approach that prioritises sustainability and resilience, enhances existing lush vegetation, and utilises local materials. For example, ancient trees of local importance were mostly retained or replanted to maintain the verdant and shaded campus. Passive solutions inspired by the existing courtyard design also naturally shade and cross-ventilate spaces to make sure the design works with the climate. The design incorporates colours from the surrounding landscape, giving RTD Ghana its own identity while remaining a recognisable part of the global brand.
The design proposes an extensive swale and a sustainable drainage system (SuDS) around the development that works to mitigate flooding that is typical in Ghana during the rainy seasons. In this way, the design is more resilient, nature-friendly, and effective in protecting the buildings and reducing yearly maintenance costs.
New Spaces and Gateways for Learning
The project is entering an exciting next phase, marked by a focus on upgrading the existing school to enhance the learning process. The first step involves updates to the current classrooms, converting them into homerooms for the different year groups, as well as updated school and administrative offices.
A new extension is designed for specialist learning, housing a robotics lab, makers space, art studio, and a music and drama studio, providing students with a range of specialised learning opportunities beyond traditional classrooms. The new school wing will only occupy approximately 20% of the site, meaning the rest of the site area can be dedicated to useable outdoor space that is programmed to support students. Here, outdoor learning is a key component, with a semi-enclosed library and outdoor reading room, an amphitheater situated in the active courtyard for student performances, tree top spaces for innovation and discovery, and smaller interventions for group study and one-to-one learning. The landscape design incorporates various zones, each telling a different aspect of the Right to Dream story, with educational branded gateways guiding the journey.
The intersection between the existing wing and new school wing has been envisioned as a great hall for assembly and events, creating a place of harmony and cross pollination between the new and old wings. A custom-made logo installation provides an inspirational focal point upon arrival and the entrance is splashed with a large digital world map, showcasing all the RTD campuses, which helps staff and students to feel like they’re a part of a global network and envision where their future may take them.
The resulting design reflects a commitment to contemporary aesthetics while preserving the project’s architectural identity, prioritising affordability and championing local craftsmanship by utilising materials that blend with the cultural context and celebrate Ghana’s rich heritage.
For media inquiries, email .
