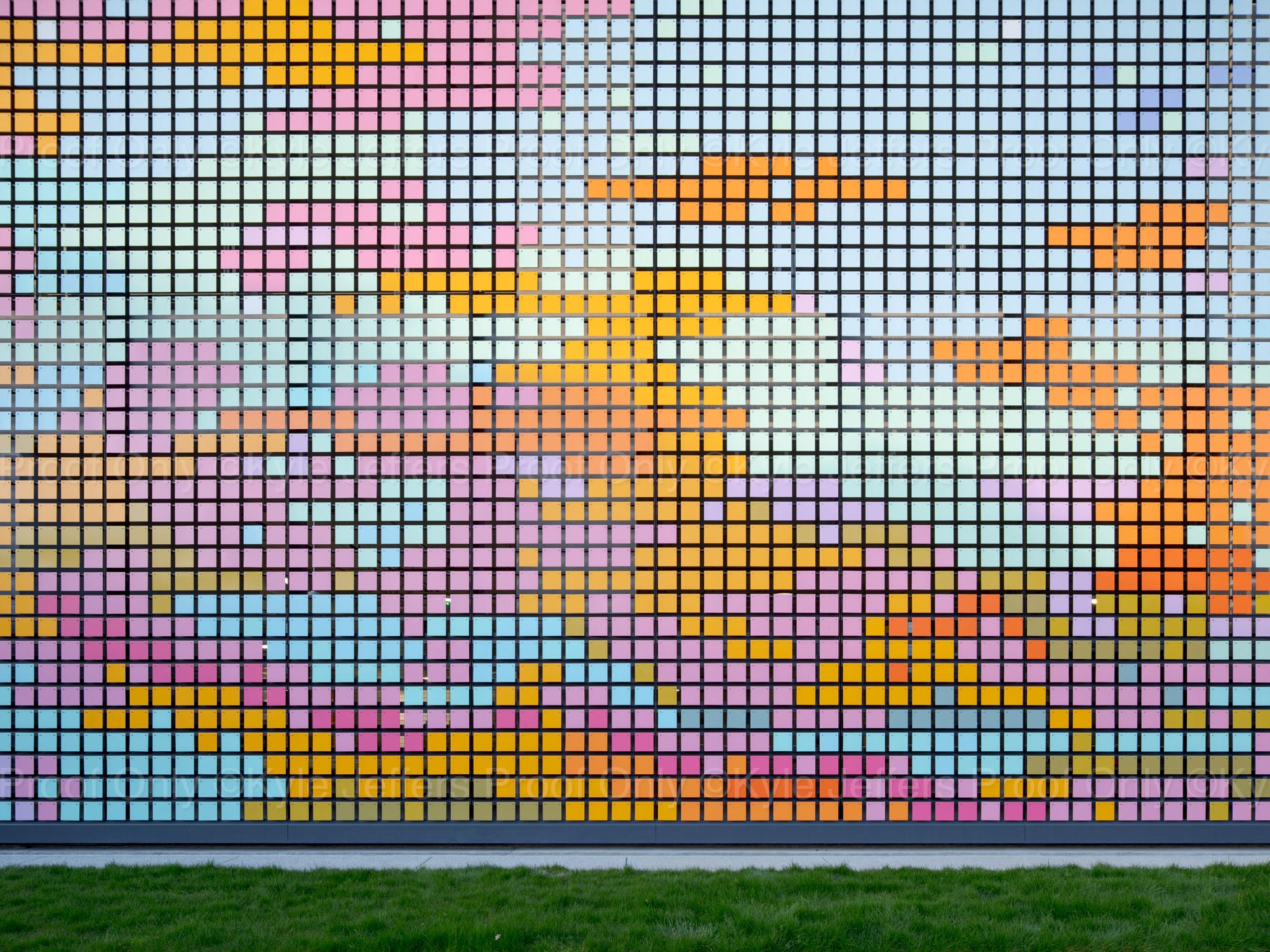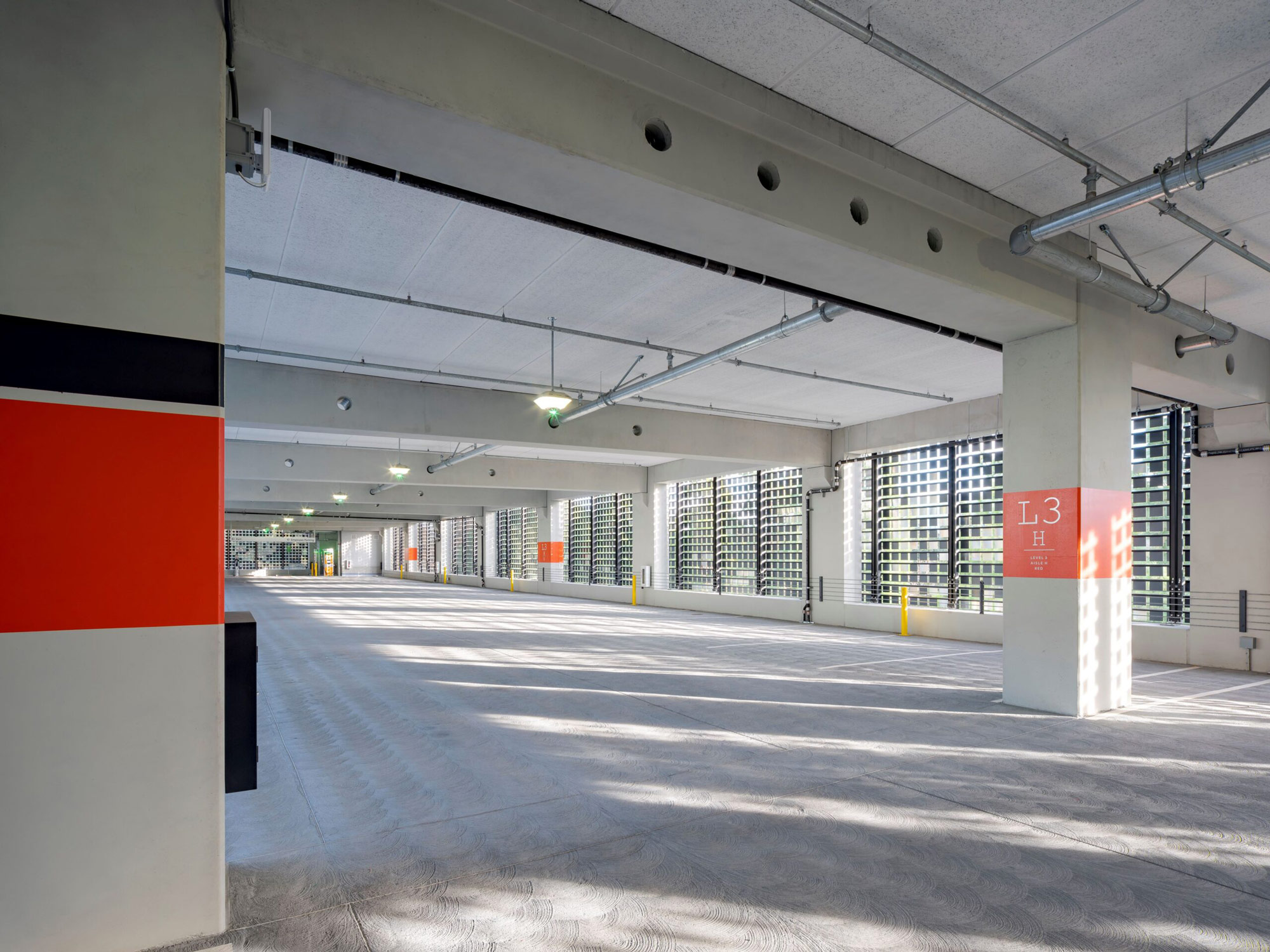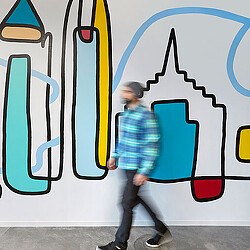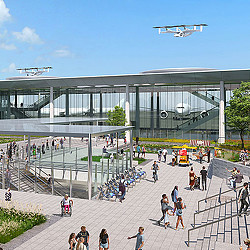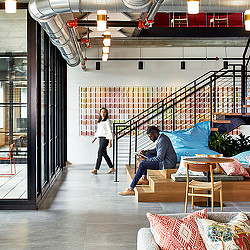A Future-Proofed Garage in the Heart of Silicon Valley
Near Google’s headquarters in Mountain View, Alta Garage was designed with a second life in mind — one that is not limited to parking.

The garage is an ubiquitous prototype that typically serves one purpose: to house cars and meet parking requirements. However, in an era of emerging technologies and changing mobility trends, the Alta Garage was designed for its future potential. Near Google’s headquarters in Mountain View, the concept for this garage aims to give it a second life.
As a part of Google’s commitment to sustainability, they hired our Gensler team to design the Alta Garage to be future proofed while serving both employees and the public in its current state. It includes a combination of standard stalls and puzzle stackers, as well as electric car charging stations. To ease future conversion, we implemented a series of design measures for the building, which opened in October 2023.
For example, the garage has large floor plates and increased floor-to-floor heights, both of which are commensurate with Class A office buildings. The demountable car ramps were positioned to allow for future atriums that provide daylight for future users of the space. Throughout the design process, Google, Gensler and the builder worked hand in hand with our best-in-class workplace designers to ensure strategic moves, such as positioning of the elevators, stairs, and ramps. Additional measures include flat floors, embeds in the precast concrete panels to facilitate a future curtain wall installation, and pre-cored concrete beams for the routing of future ductwork. The design provides flexibility for future phased development, where parts of the building can be converted while others stay as-is.
Climate-Forward Design and Opportunities for Reuse
The garage is designed to utilize gray water and black water, while PV solar panels were installed on the roof. These panels, coupled with the use of daylighting and the structure’s orientation, help reduce energy demands.
Sustainability is further enhanced with the use of durable materials and careful selection of elements to ensure maximum salvageability. For example, the wood portals use salvageable wood that can be reused in future tenant improvements or as furniture.
The Art Façade Development
One of the most striking features of the garage is the kinetic art façade, which moves with even a gentle breeze. The artwork, Ode to Bohemia No. 5 (Inexhaustible Blooms), was designed by artist Kim West and takes cues from native plants, trees, and geography around the building site. The artwork gives a sense of the area’s complex and diverse ecology. Groves of oaks, redwoods, and other trees are abstracted linear forms that articulate the height of the structure’s canvas. The native grasses, flowers, scrubs, water elements, mountains, birds, and butterflies are abstracted as painterly splotches and layers that create undulating gestures across the facade.
The building is situated on a bicycle and pedestrian path that traverses the campus, so the art helps with wayfinding and provides a sense of surprise. Additionally, the building creates a memorable backdrop along the bike and pedestrian way that flank the edges of the building.
Built for Today With Tomorrow in Mind
The Alta Garage sets a new standard for multi-use buildings, demonstrating that with smart, strategic design, structures can evolve along with changing real estate needs. This suggests a future in which buildings will be designed with inherent flexibility and sustainability measures.
For media inquiries, email .

