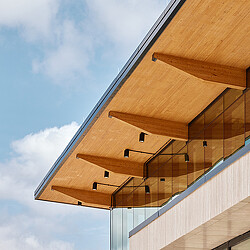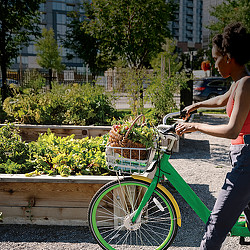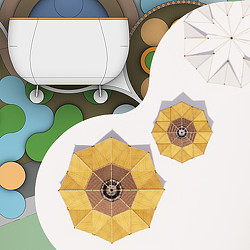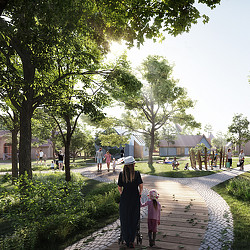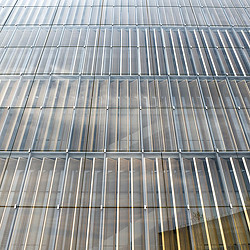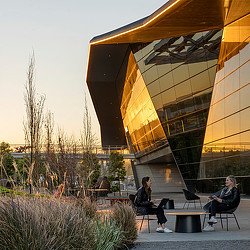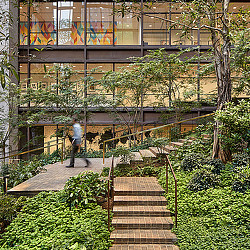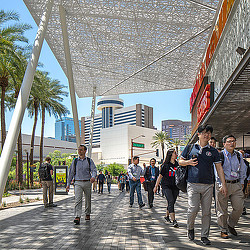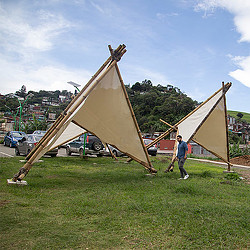5 Strategies for Heat Resilient Design

While extreme heat has long been the norm for locations like the Sahara and Death Valley in California, now cities much farther north, like London and Chicago, are experiencing the effects of rising temperatures. In fact, Austin, Texas recently endured 45 consecutive days above 100°F and Phoenix hit a record 31 consecutive days over 110°F. Heat waves are developing in greater frequency and much further from the equator than they have previously. Temperatures are on the rise and the impacts of our actions in the built environment need an adjustment.
Design solutions to beat the heat need to evolve, or more appropriately return to the renaissance of design that focused on passive solutions. Prior to the advent of air conditioning, we designed with passive solutions first because we needed to, and right now, we need to embrace these strategies once again if we’re going to create heat resilient design solutions for the coming years.
Here are five basic strategies that designers use to beat the heat:

Building Geometry
As designers, we have the power to influence how our creations respond to heat as early as the first moments of design. Breaking buildings down into pure form allows us to consider design unfettered by details to see the big picture. The sphere is the most efficient shape, with the maximum amount of interior space ensconced in the least amount of confining surface area. As such, a great way to create natural efficiency is to examine forms that maximize their envelope-to-conditioned space ratio. As a building’s footprint shifts from rectangle to square to octagon to circle, the envelope-to-building volume, or conditioned space, improves. Surface area efficiency increases further as we add stories. Stacking floors eliminates that intervening temperature differential. Using design to create more efficient forms can reduce the amount of envelope that needs to be used to mitigate the temperature differential between indoors and out.

Umbrella Buildings
While not a formal definition of a design style, the idea of an umbrella building certainly conveys the conceptual intent of a building design where the roof structure extends beyond the building’s footprint. Roof extensions shield glazing from heat loads and provide a greater surface area for energy generation or rooftop landscaping. Low-rise buildings are being reimagined as roof design opportunities to shield spaces from the sun and can also provide airflow between building and roof to eliminate heat transfer. Design in this manner can also move beyond the roof to use entire floors of the building to create shaded regions of outdoor space. These peeled back outdoor spaces create more shading while also allowing for greater airflow beneath structures.

Horizontal Design
Umbrella design is great for low-to mid-rise structures, but we can also apply this concept to high-rise commercial projects. It’s a small pivot in design from a vertical aesthetic to horizontal. Full height glazing assemblies can be retained when sufficient shading is introduced to mitigate heat loads. Stopping the sun before it crosses the window plane relieves the strain of what we call skin load on mechanical systems. Do this right and effectively and we can start to reduce the sizes and demands of mechanical conditioning systems in buildings.

Solar Landscaping
Municipalities across the United States have enacted, or are considering, cool roof ordinances. Even certification programs have been holding this concept up as a valuable strategy for improving building efficiency. While it is true that high albedo, light colored roofing materials reflect a greater amount of light and heat than darker materials, the efficiency gained is only one side of a larger equation.
The first law of thermodynamics teaches us that energy can neither be created nor destroyed, only altered in form. While the sun’s energy is not fully penetrating the building via transmission, it is being redirected back into the atmosphere, impacting the local climate and raising average temperatures. If we truly want to make an impact on rising temperatures in urban cores, we need to reimagine rooftop assemblies as an elevated relocation of the vegetated ground plane. The sun’s energy fosters the growth of natural vegetation.
Planting in and around the building is also a factor to consider. We have long overlooked the value of nature. Trees and ground cover provide shade to paved areas around buildings, which then soak up less heat. When this is implemented at scale, cities start to reap the cascading benefits of cleaner air and lower temperatures as we strive to rewild the world.
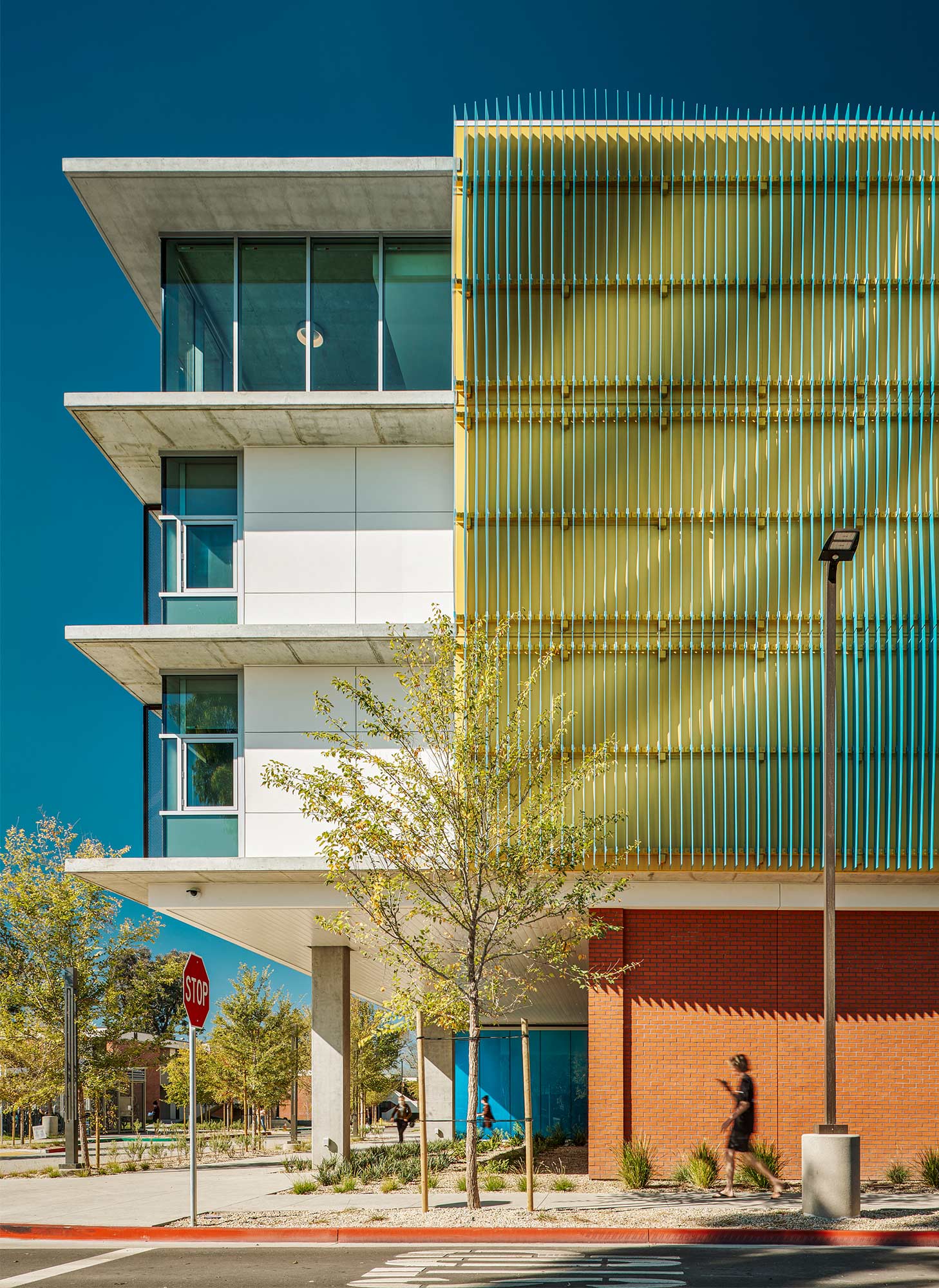
Façade Reprogramming
Traditional office space design relegates the building core in a central position, affording views in all directions. Challenging this instinctual placement provides an opportunity to improve building efficiency at one of the earliest planning stages. Where applicable, offset core buildings provide an inherent insulative solution, allowing the south facade to be designed as an opaque assembly.
Building Science
As a bonus strategy that represents a counterintuitive approach to heat resilience, we can look to material physics as a way to beat the heat. All materials absorb energy from the sun, and some have the capacity to retain that heat energy for long periods of time. Heavier materials generally have the highest capacity to store heat; the key is to incorporate enough mass to absorb that heat energy to effectively keep the temperature at grade cool. Not enough mass, and the material fills up with heat-energy too early and starts to expel it into the environment, like trying to pour 32 ounces of coffee into an eight ounce cup. This is what you feel at noon on a parking lot with a thin slab of concrete. Setting aside the negative impacts of embodied carbon in concrete for a moment, the material does have a tremendous capacity to passively cool the environment by absorbing the day’s sun and releasing it between 8 and 12 hours later, if delivered with the appropriate mass, when temperatures are cooler and that heat is more desirable. This time lag effect of materiality absorbs heat and releases it when the temperature is cooler.
While we certainly have a variety of tools at our disposal to become more heat resilient, we need to reflect on what brought us to this moment. What other established standards are poised to change in the future due to cascading climate impacts? Will the pacific northwest be the new home of the palm tree as current microclimates migrate? Will we find a way to curb emissions globally to eliminate our need to heat resiliency? Perhaps, but passive solutions can help us create more efficient buildings, desirable outdoor experiences, cleaner air, and even future design solutions inspired by natural physics. These sound a lot more like benefits than mitigating strategies to us.
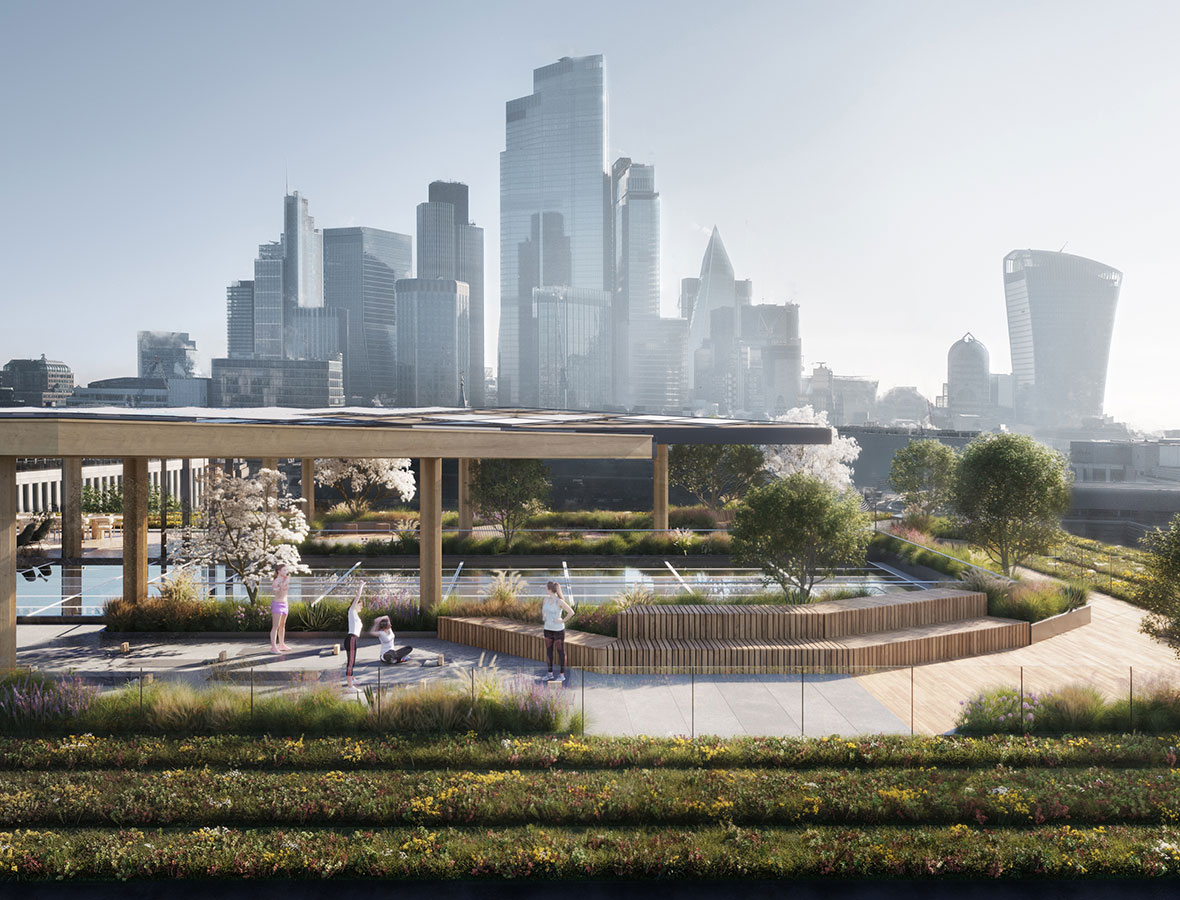
For media inquiries, email .

