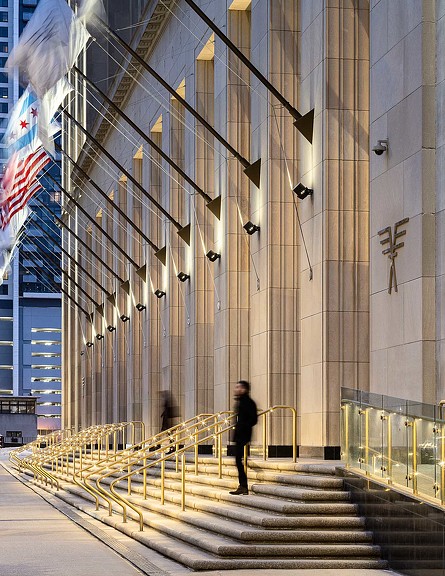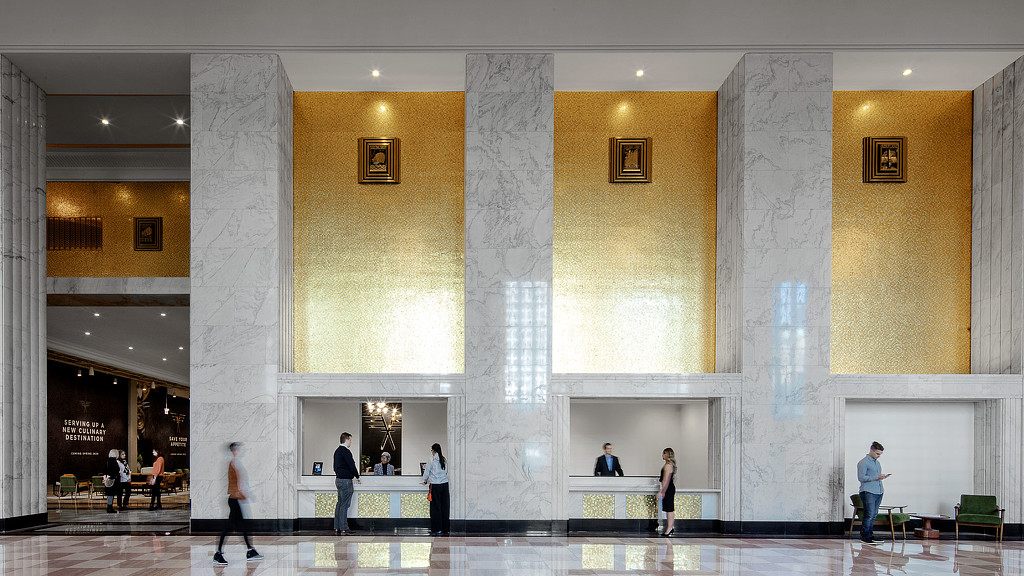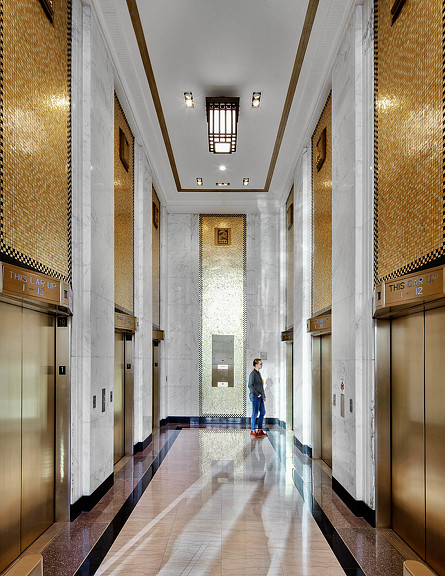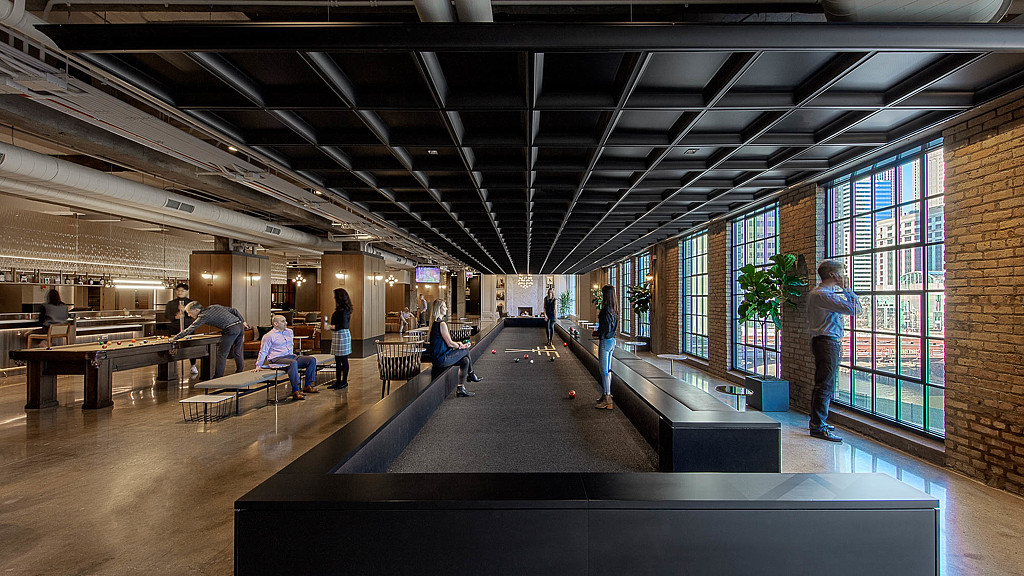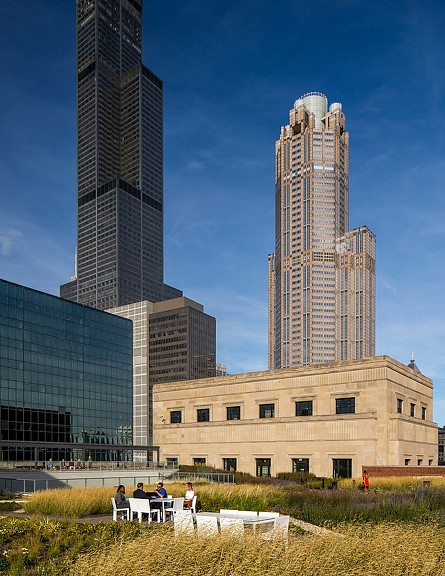The Post Office
Chicago, Illinois
Through historically minded restoration and repositioning, the long-vacant 2.8 million-square-foot Post Office has been brought back to life as a hub for business and commerce. Restoration of the building’s façade, windows, main lobby, Postmaster-General’s suite, and historic corridors along with the development of world-class tenant amenities. This project is as much about transformation as it is about the research of what once was. Gensler has created detailed documentation of existing equipment including scales, mail chutes, conveyors, historic corridors, original mosaic tile floors, and plaster ceilings. Preservation of these elements is paired with graphic stories and displays of postal relics to capture a unique brand experience that speaks to the building’s history and its purpose moving forward. The development has also achieved LEED Gold certification.
Expertise
- Architecture »
- Brand Design »
- Building Transformation & Adaptive Reuse »
- Interior Design »
- Office Developers »
Recognition
- Building Design+Construction Platinum Winner, 2020 Building Design + Construction’s Reconstruction Awards »
- Interior Design 2020 Best of Year Award – Honoree, Office Lobby »
