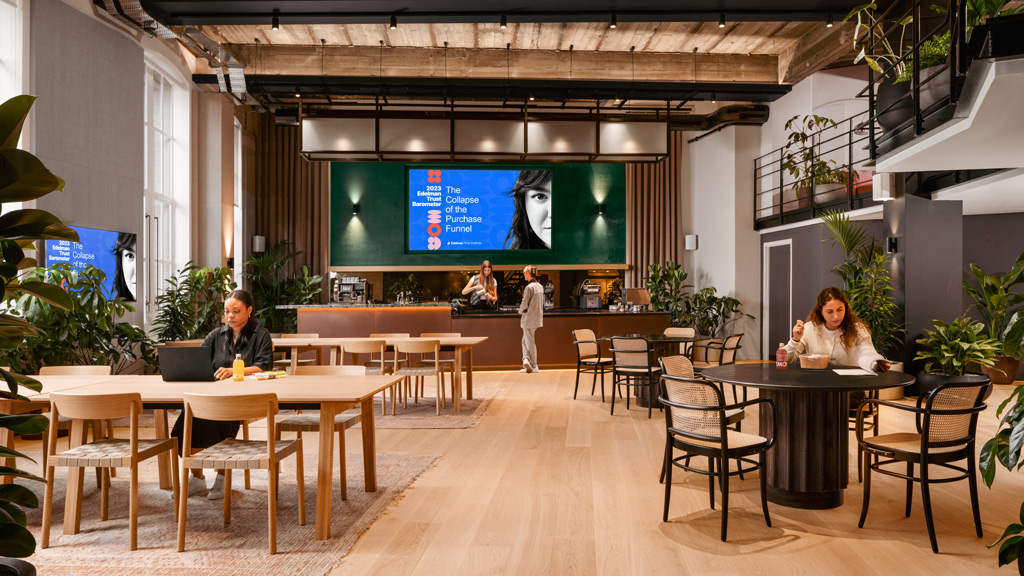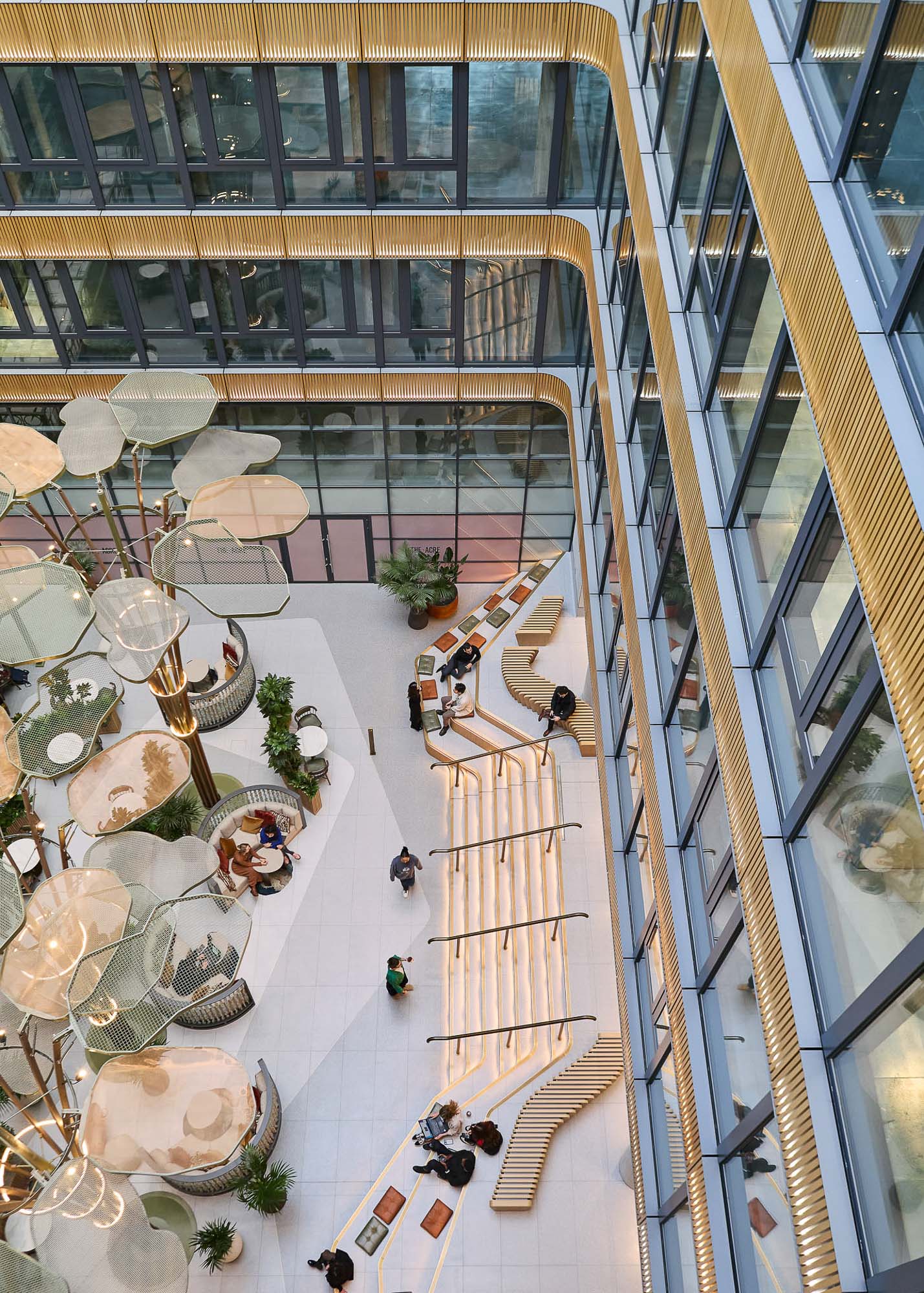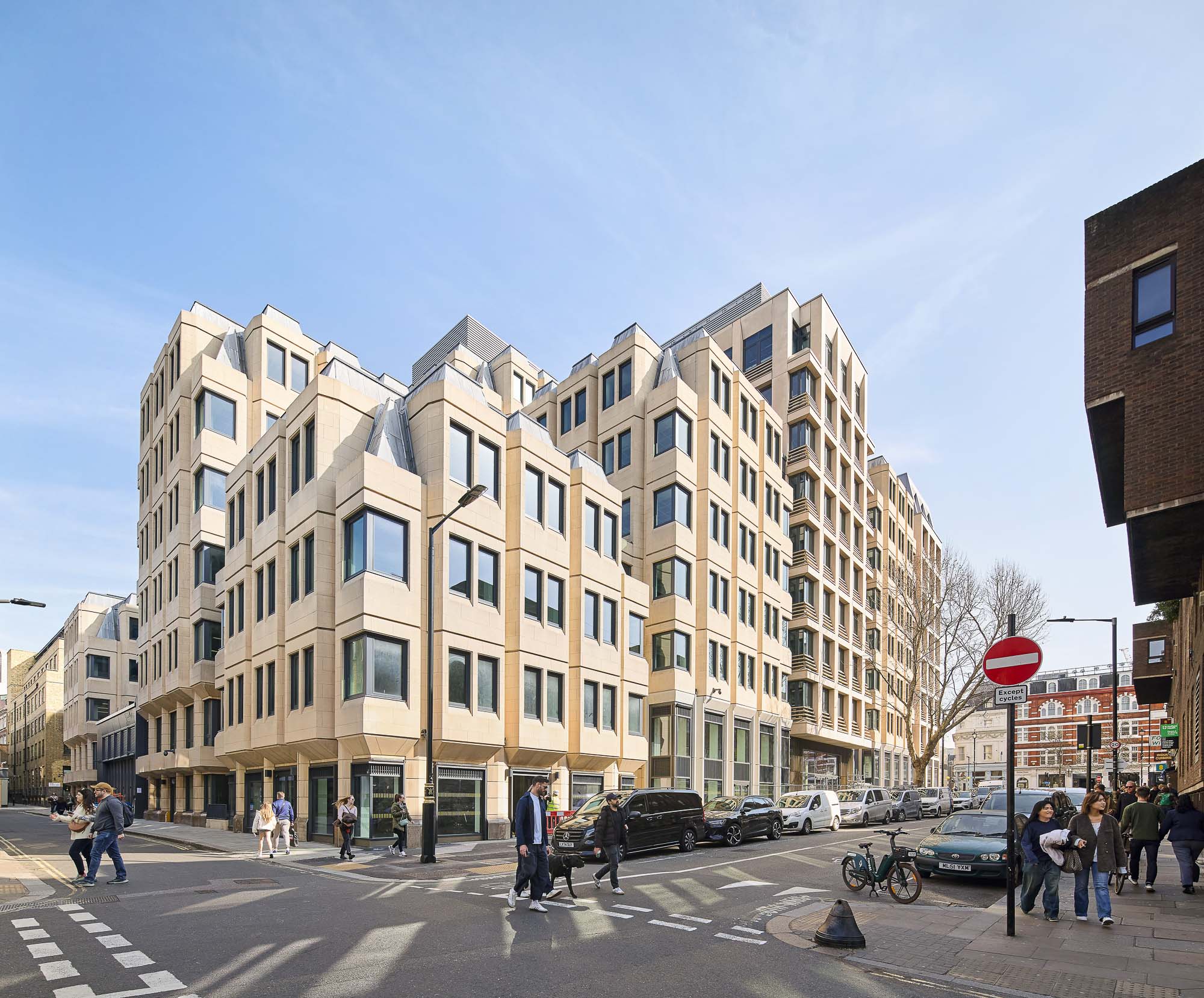- Adaptive Reuse of a 1980s Brutalist Landmark
- 260,000 Square Feet of Reimagined Workspace
- Covent Garden’s Largest Open Office Floorplates (12,000–32,000 Sq. Ft.)
- Targeting BREEAM Outstanding, 4.5 NABERS UK Star Rating, WELL Platinum, and Fitwel 3 Star Rating
- 80% of Original Structure Retained, Saving ~4,250 Tonnes of CO₂
- Achieved EPC A Rating With an Upgraded Building Envelope and High-Efficiency Systems
- 12,000 Square Feet of Multiple Terraces With Greenery
- 7-Storey Glazed Atrium ‘Heart Space’ Welcomes the Community
- Mixed-Mode Ventilation and All-Electric Operation for Energy Efficiency
- Thoughtfully Restored Public Realm and Pedestrian-Friendly Entrances

Like other global cities striving to meet sustainability goals, London is rethinking how it approaches its aging commercial building stock. With embodied carbon becoming a key consideration, developers are shifting away from demolition in favour of adaptive reuse — breathing new life into existing structures while significantly reducing environmental impact. In Covent Garden, a district known for its rich history and vibrant energy, the challenge is to balance preservation with innovation — creating workplaces that honour the past and integrate with their surroundings, while supporting the needs of modern tenants.
Gensler’s transformation of The Acre reimagines a Richard Seifert-designed Brutalist landmark as a vibrant, sustainable workplace that embraces its Covent Garden setting. New entrances, retail, and a central café create an open, engaging streetscape and heart space, while greened terraces spread across the eight floors offer seamless indoor-outdoor connections. Inside, warm, organic materials and curves contrast the concrete exterior, softening the scale and creating a welcoming atmosphere. A mix of adaptable layouts and communal spaces ensures the building’s longevity while inviting the community to explore and connect with the space in new ways.
The Acre now offers a high-performance, flexible workplace that meets contemporary tenant needs while contributing to Covent Garden’s urban fabric. Its design enhances public engagement, promotes well-being, and sets a benchmark for sustainable retrofitting in London’s commercial sector. By retaining 80% of the original structure, the project saved approximately 4,250 tonnes of CO₂, significantly reducing its carbon footprint. It stands as an exemplary transformation of an inward-facing building into a vibrant, sustainable workplace supporting both tenants and the surrounding community.
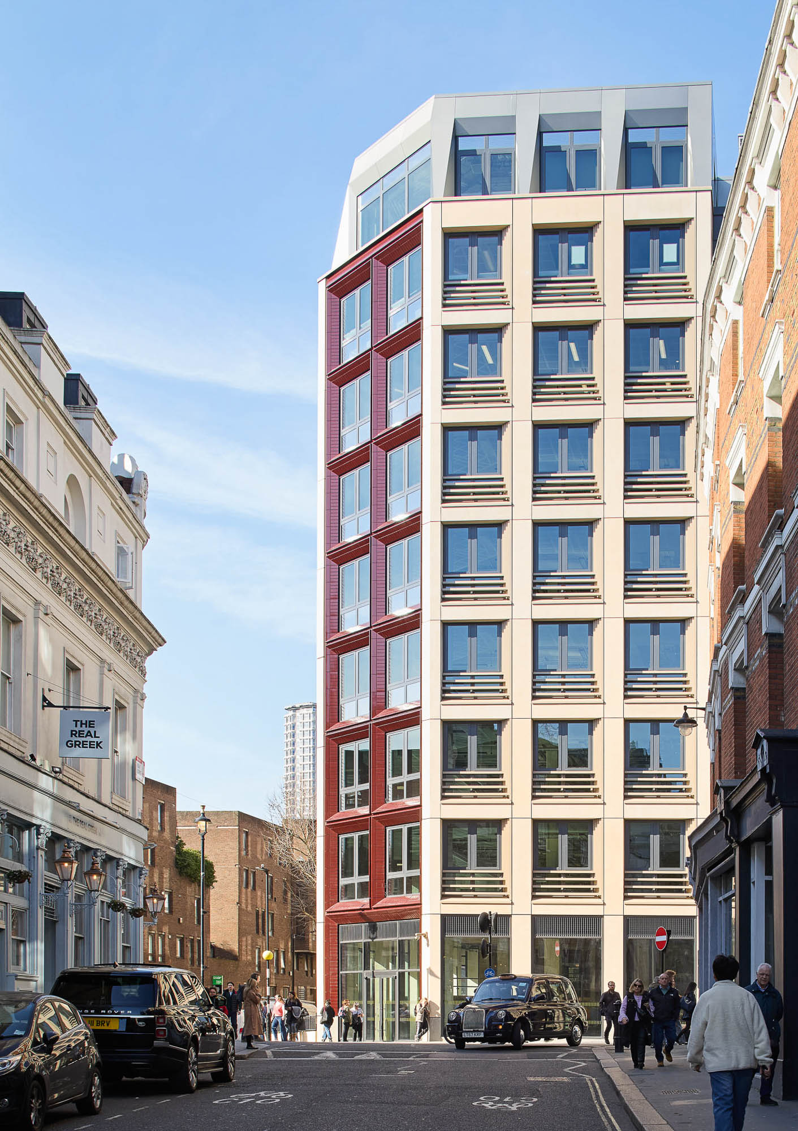

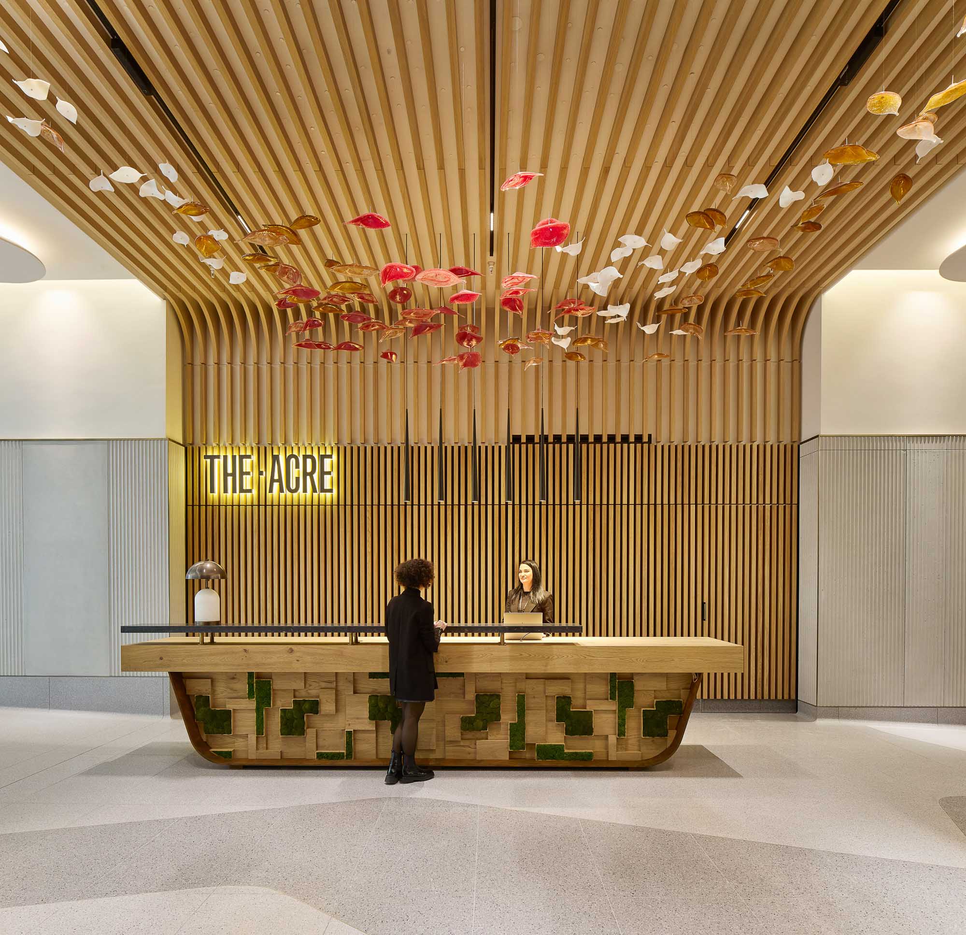


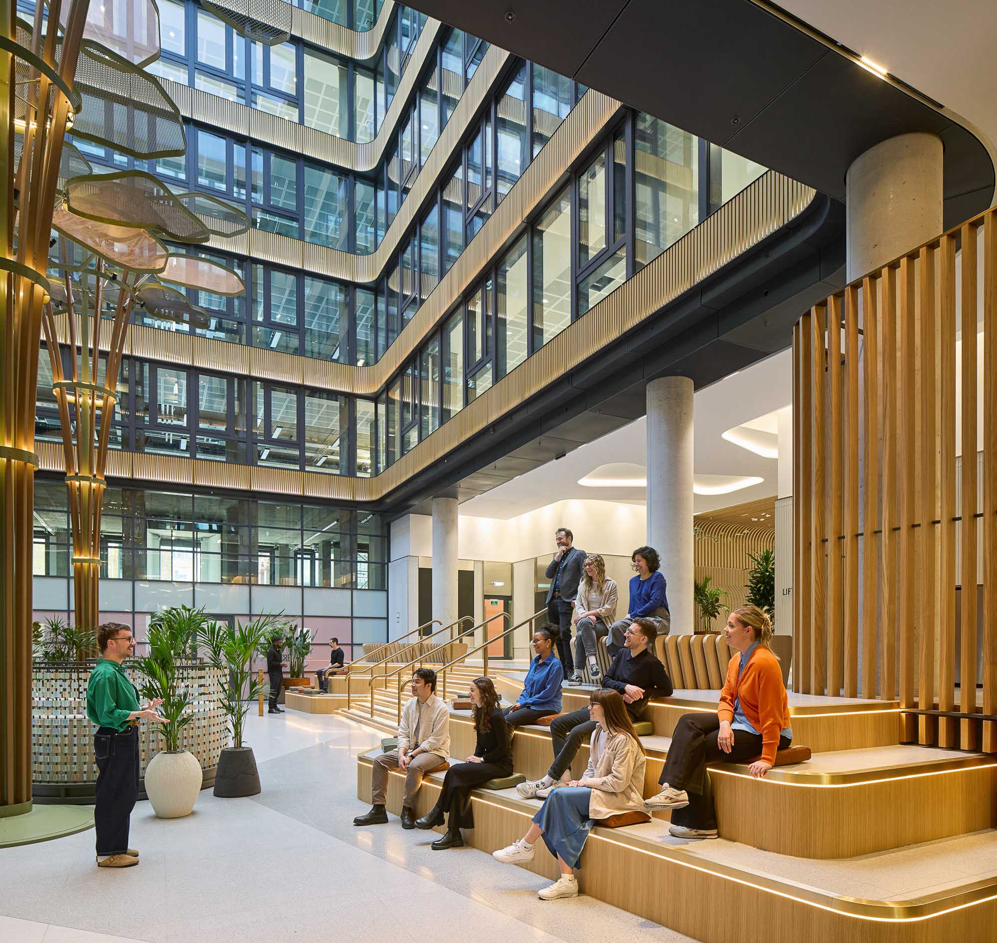
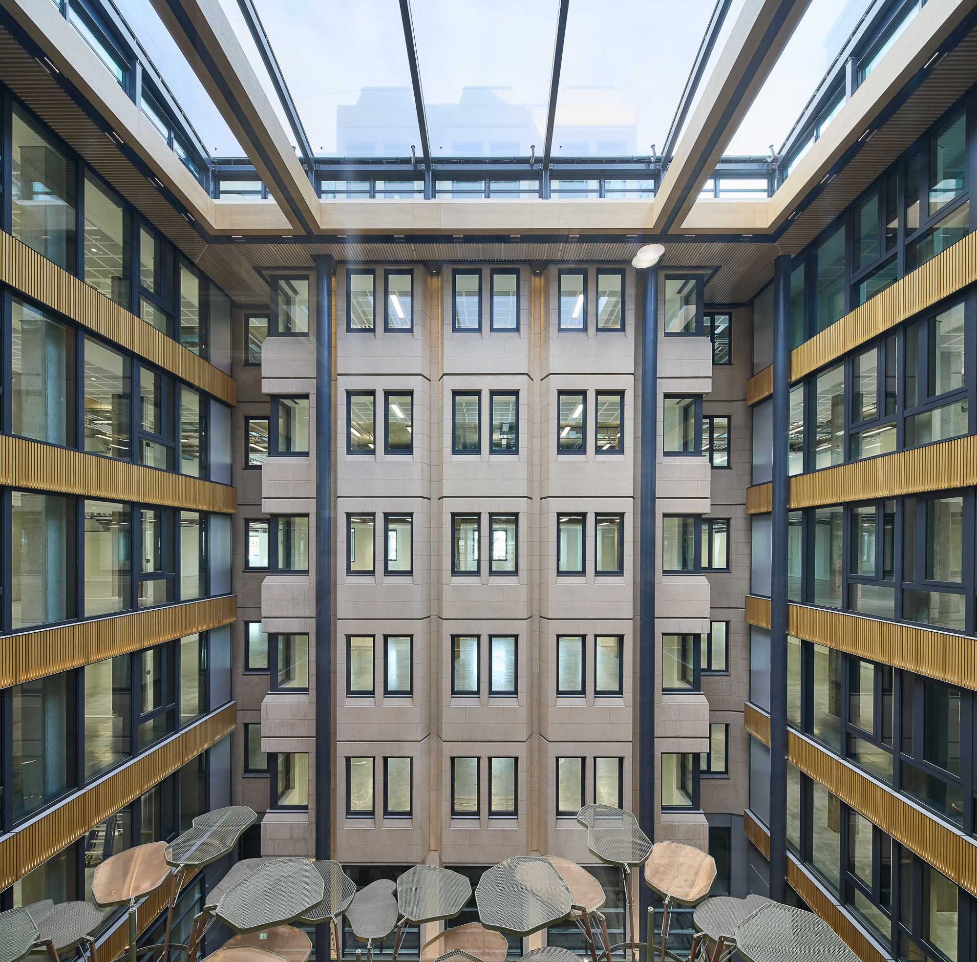

-
Architects’ Journal explored how Gensler reimagined a 1980s Brutalist building by Richard Seifert to create The Acre, a workspace in a seven-storey atrium cafe. Gensler’s Valeria Segovia shares that The Acre retained 80% of its structure through adaptive reuse strategies, saving 4,250 tonnes of CO2.
-
The repositioned “The Acre” is set to be one of central London’s most sustainable offices, with a design that takes “an inside-out approach, prioritising emerging concerns of sustainability, wellness and user-health in real time.”
-
Plans are underway to revitalize The Acre, a commercial office building and Brutalist landmark in Covent Garden that was in need of modernisation to fulfill the needs of today’s evolving workforce and tenants.

The Francis Crick Institute at 20 Triton Street
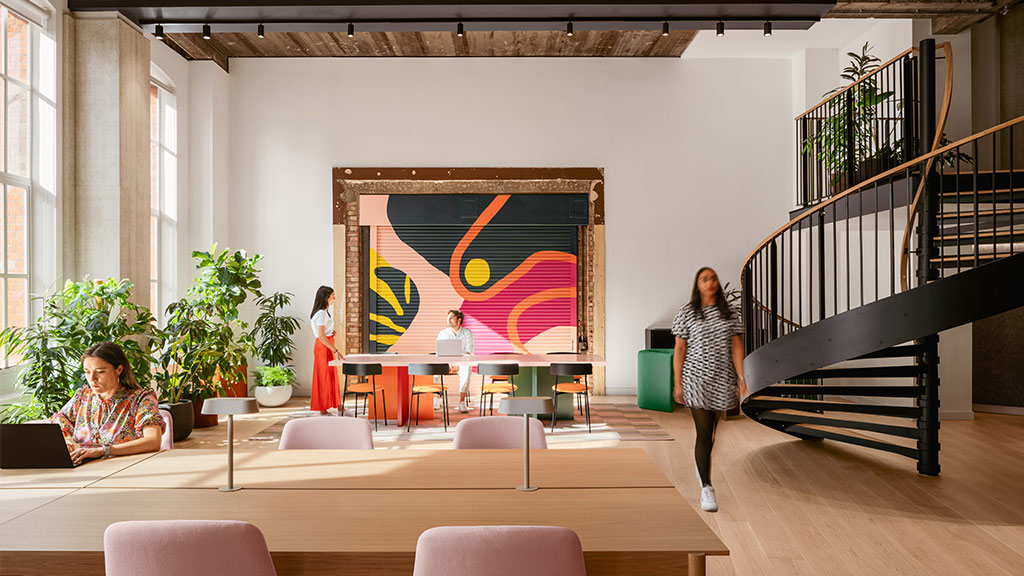
Francis House, London HQ

Cargo, Crossrail Place
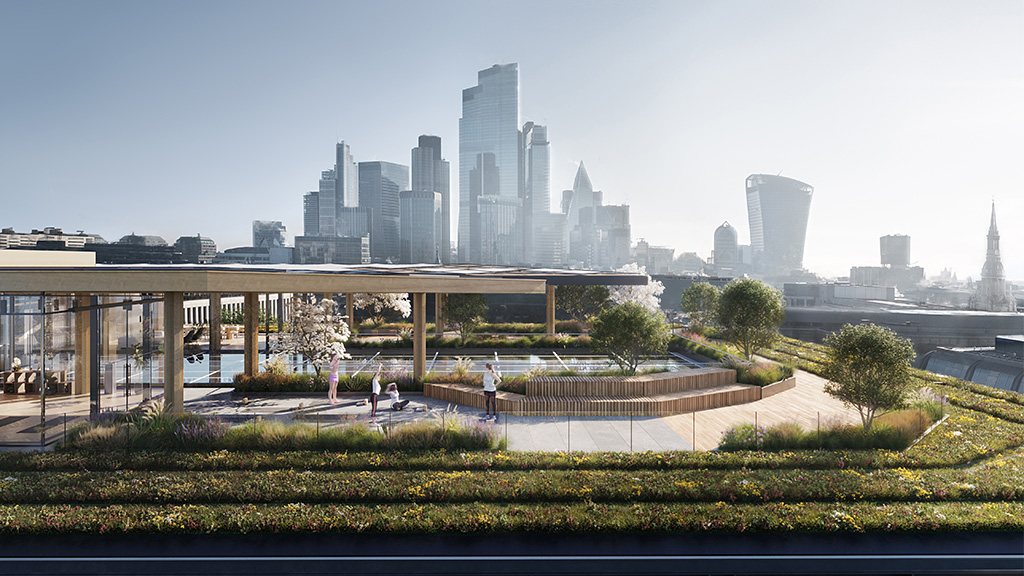
10 Gresham Street
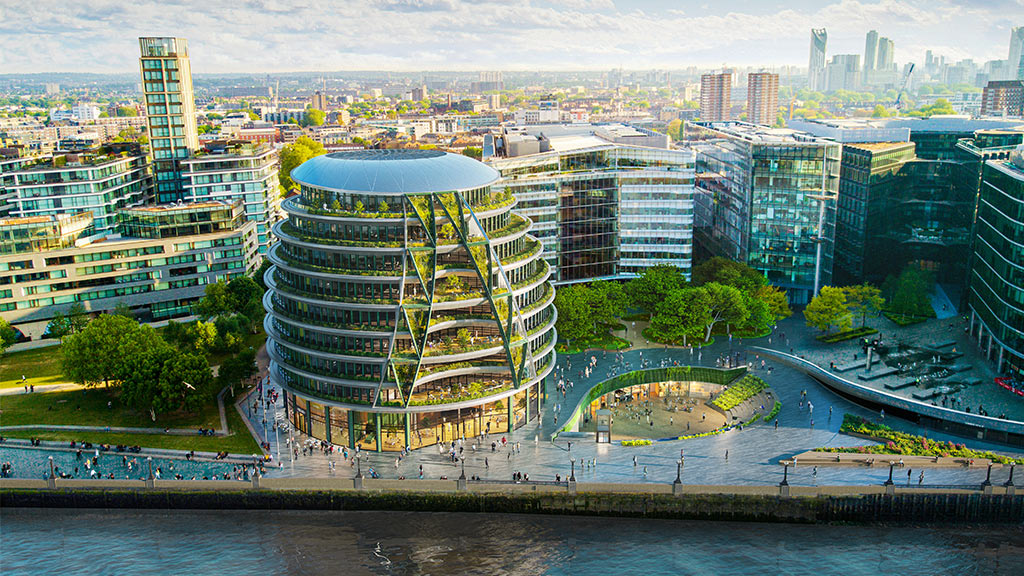
110 The Queen’s Walk
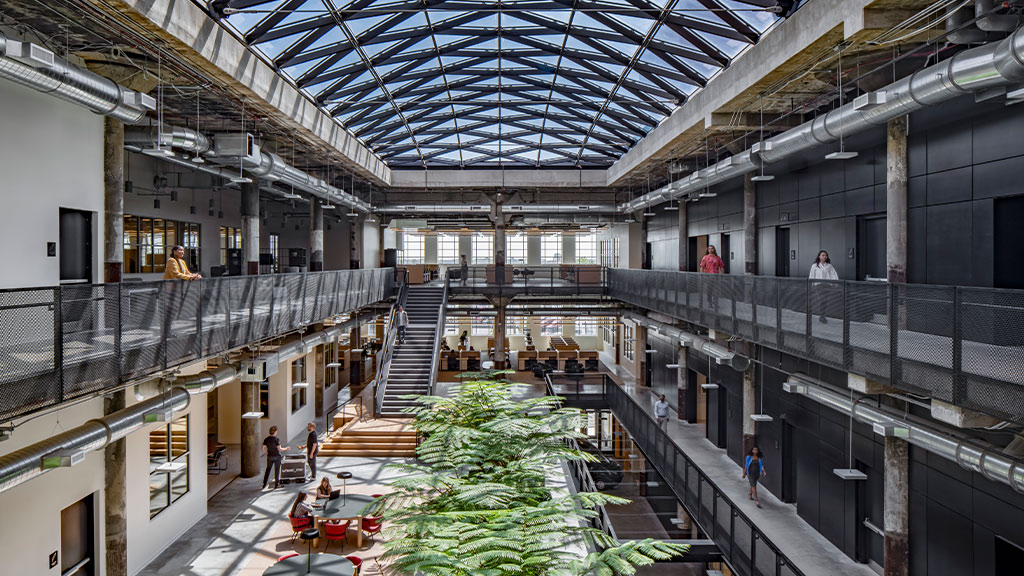
The Book Depository
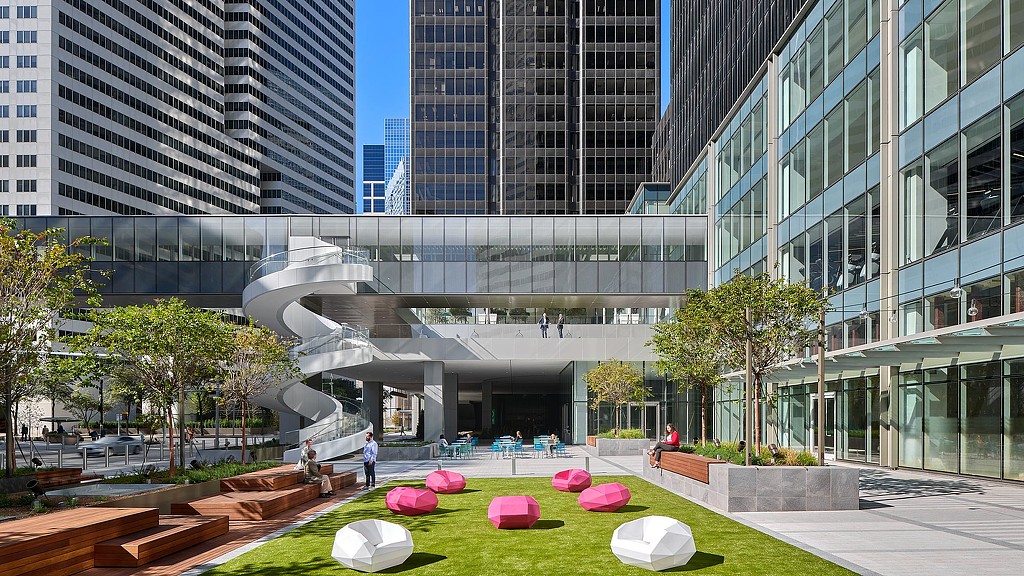
2 Houston Center Repositioning

Metropolitan Square Repositioning
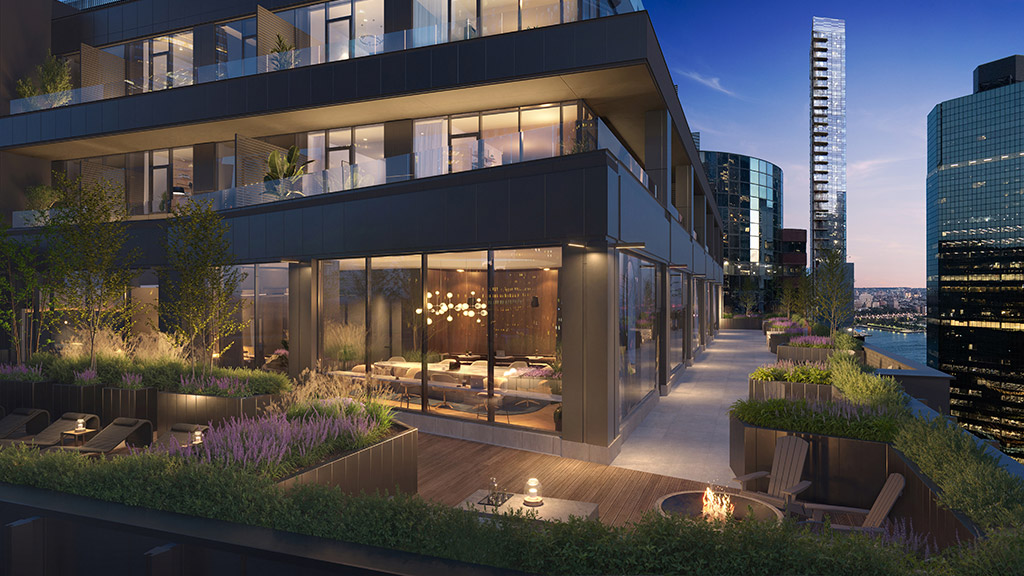
Pearl House (160 Water Street)
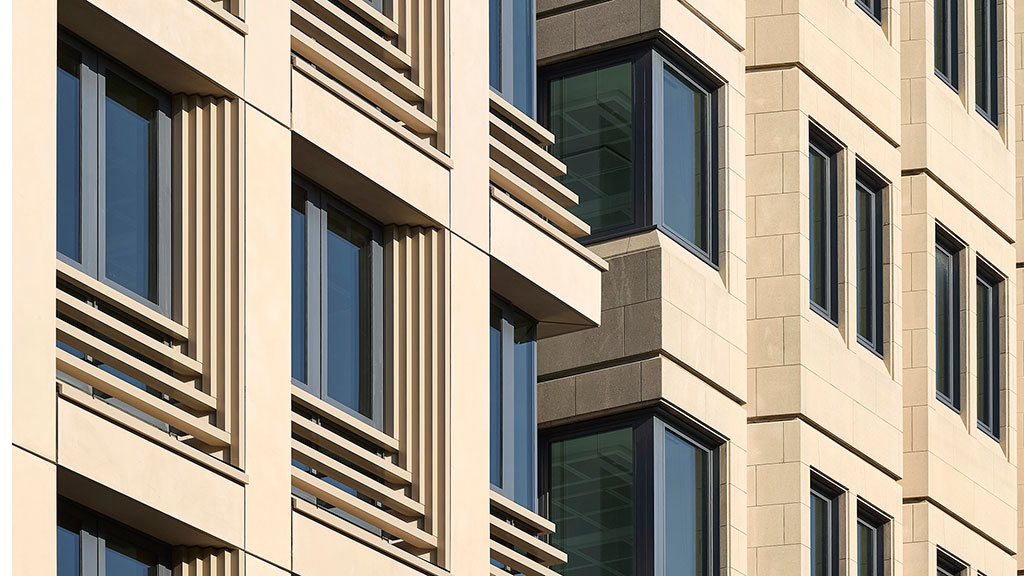
Retrofit at Scale: A New Blueprint for Investible Urban Development
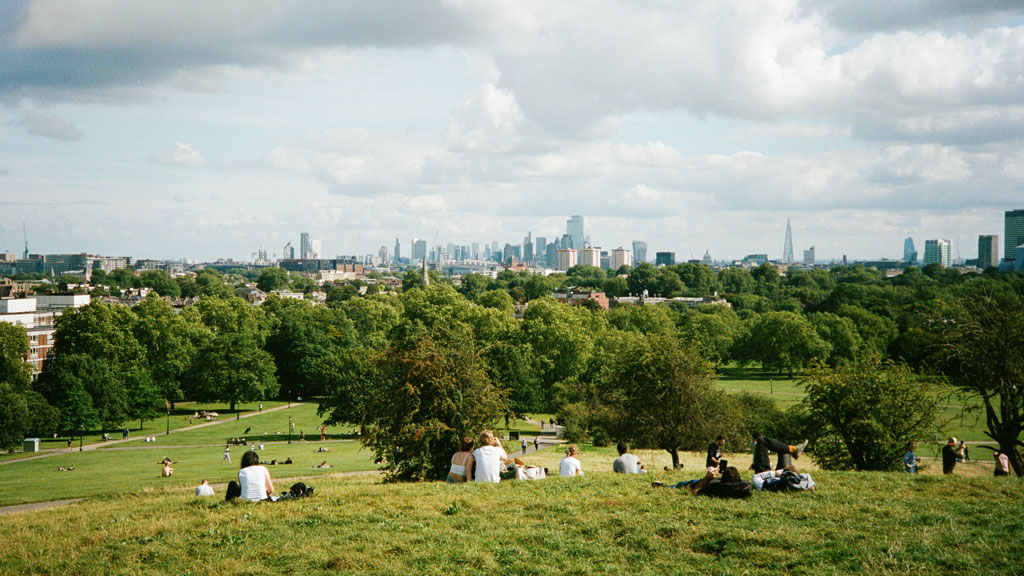
How London’s Green Real Estate Can Lead the Global Climate Agenda
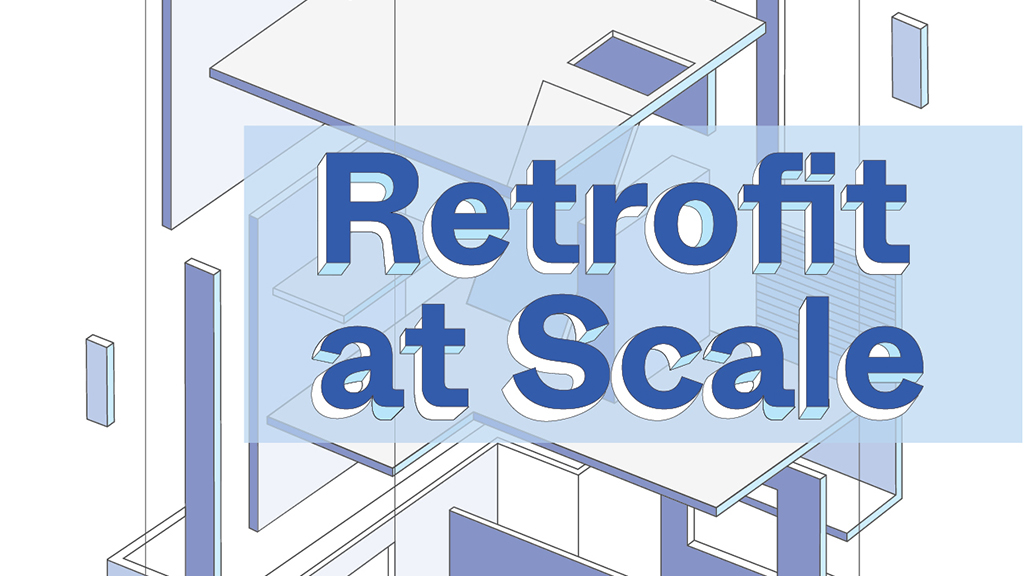
Gensler and Opportunity London Publish ‘Retrofit at Scale’ — a Definitive Guide to Unlocking Commercial Retrofit
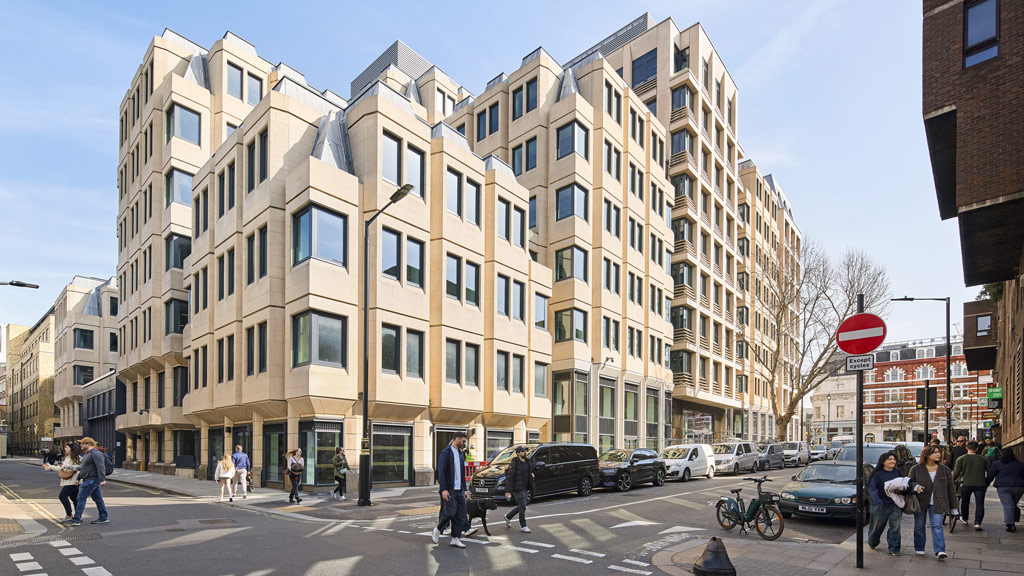
What Draws People to Cities — and What Makes Them Stay?

New Research from Gensler Unveils the Magnetic Forces Shaping Cities — and Why People Choose to Stay

City Pulse 2025
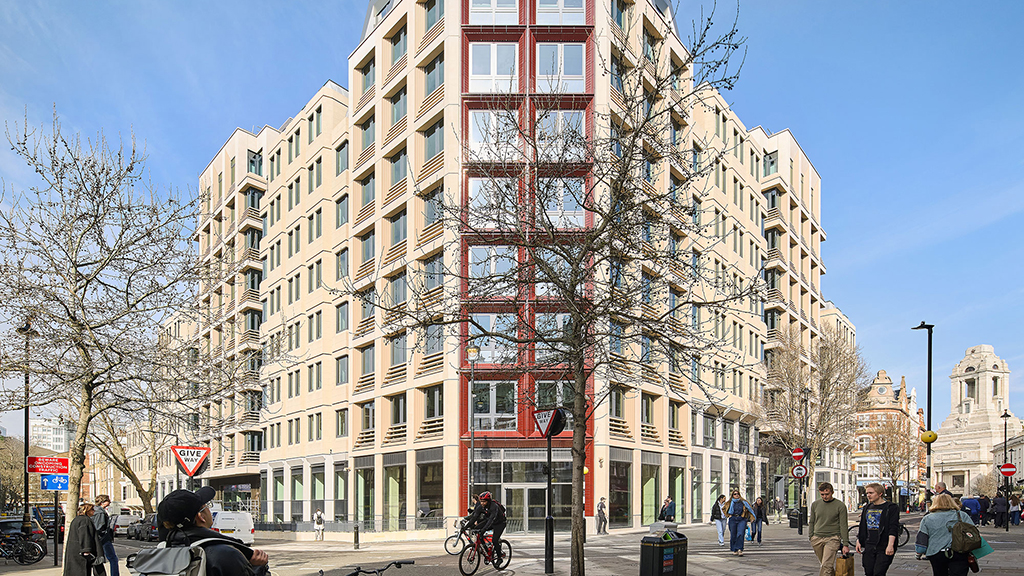
Survivalist Architecture: The Age of Adapt & Reuse
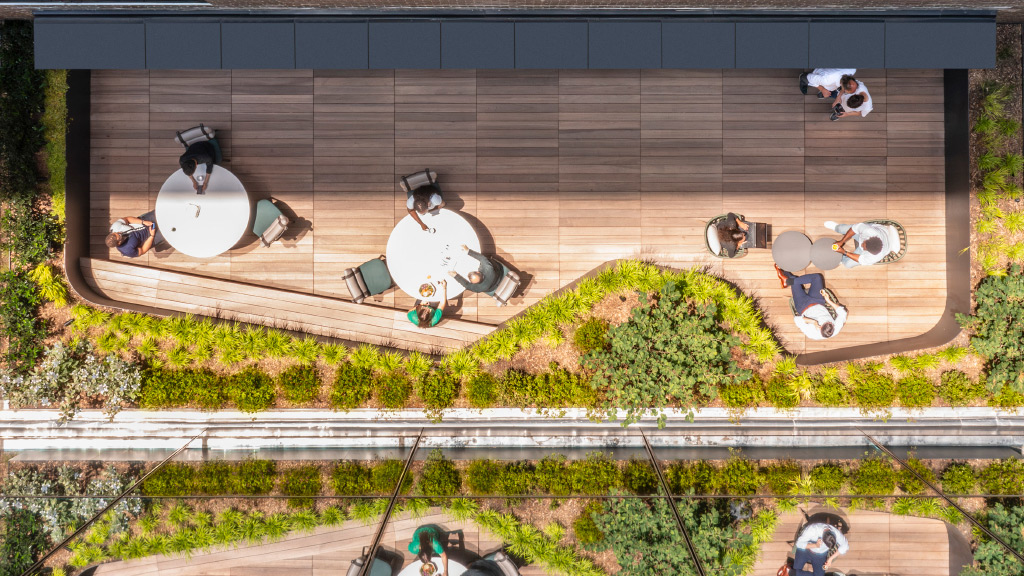
Resilience by Design
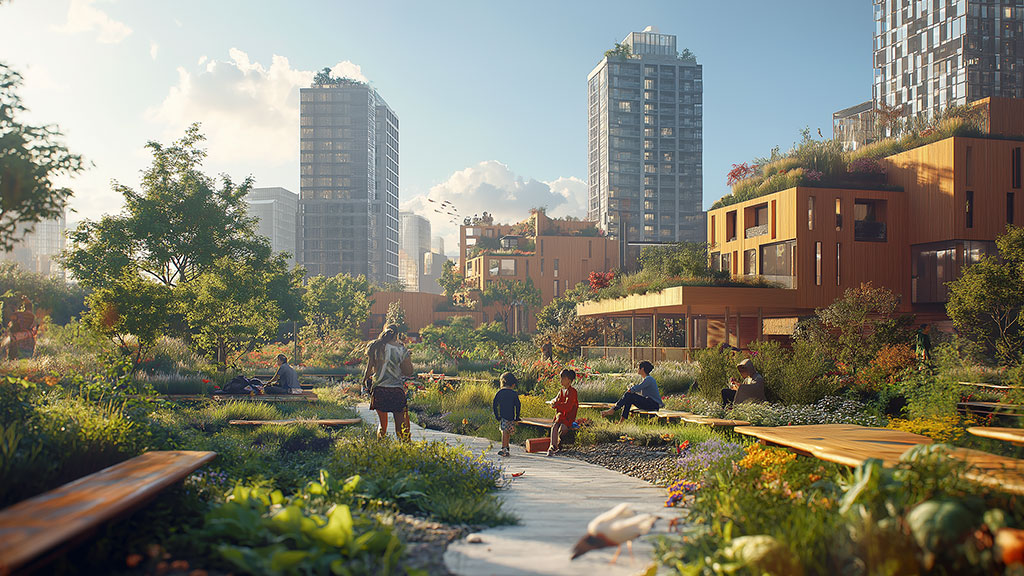
Creating a More Resilient Future With Green and Thriving Cities
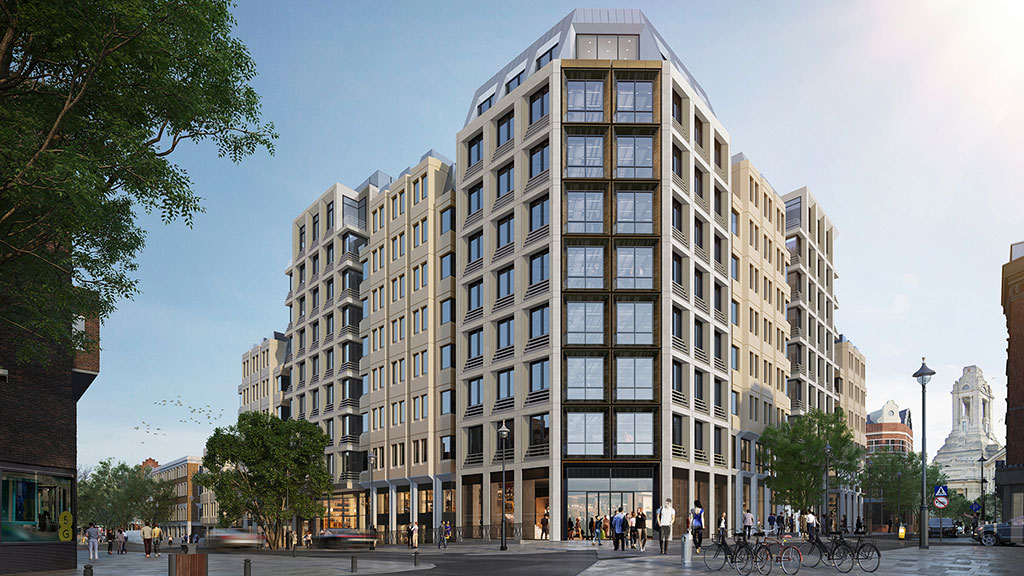
A New Approach to London’s Dated Offices
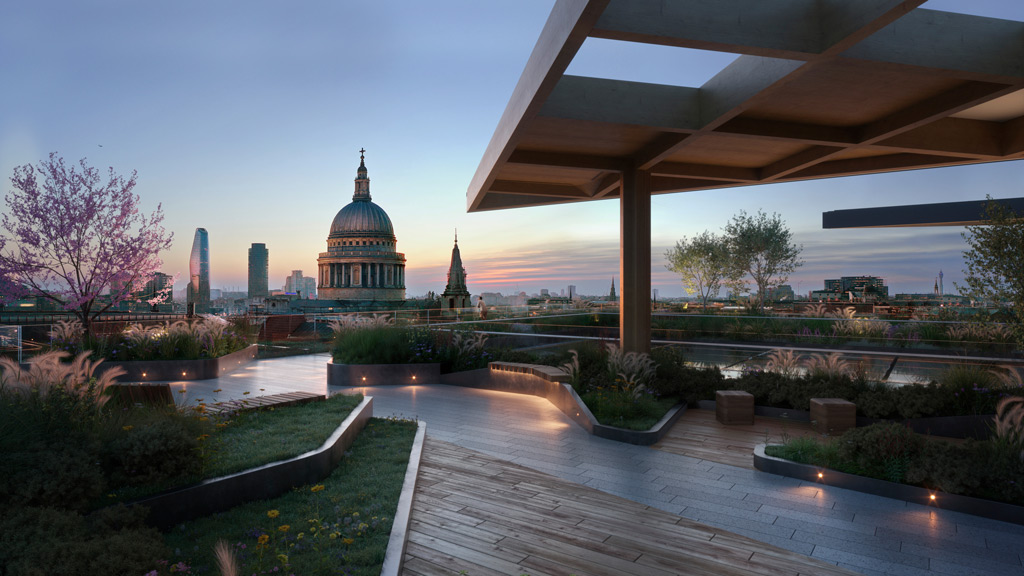
What’s on the Horizon for Low-Carbon Design in the U.K.
