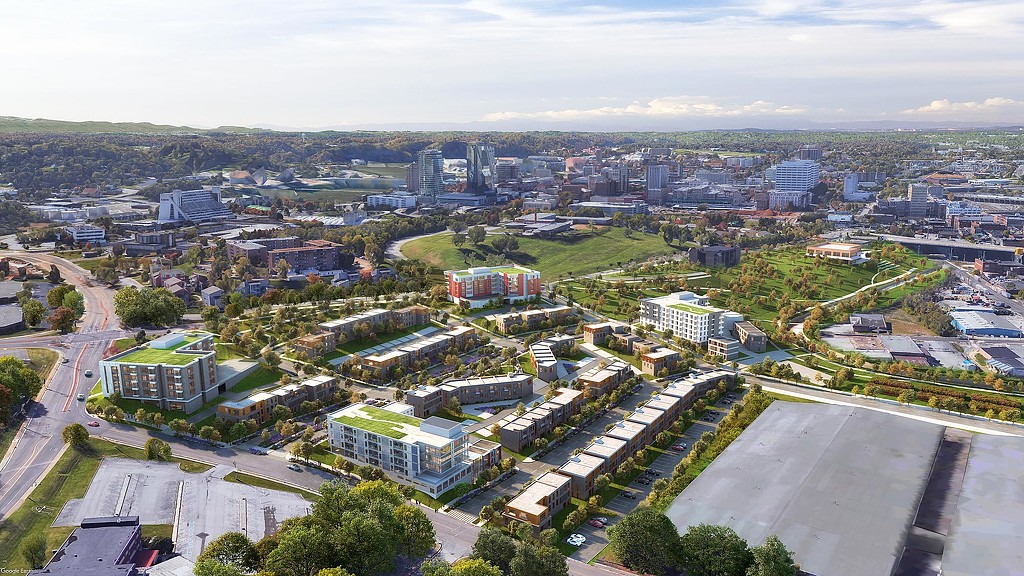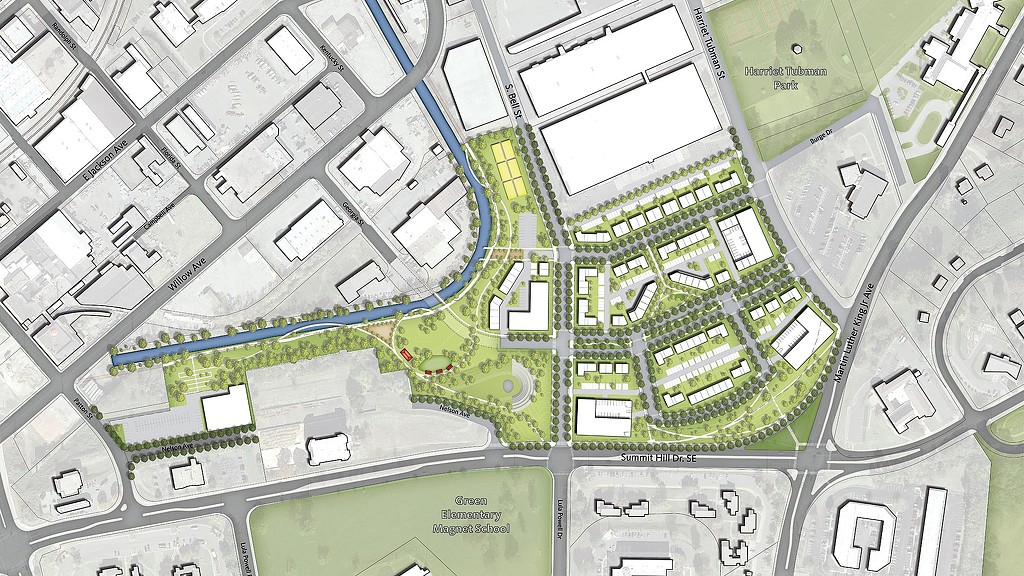First Creek Redevelopment Plan
Knoxville, Tennessee
In partnership with Knoxville’s Community Development Corporation (KCDC), Gensler is crafting a revitalization plan for First Creek, a 22-acre public housing site on the edge of Knoxville’s emerging downtown. The plan calls for 440 units of mixed-income housing and introduces a broad range of housing types, including rowhouses, townhomes, and stacked flats.
Gensler’s Cities & Urban Design and Residential practice areas worked together to lead an extensive community design process that included multiple meetings with key stakeholders, First Creek residents, and the larger community of East Knoxville. From this foundational understanding of the community’s needs, the revitalization plan also includes recommendations for an 18,000-square-foot grocery store, 10,000 square feet of neighborhood-supporting retail, and 3.5 acres of passive and active open spaces along the riverfront that feature on-site playgrounds, gardens, and indoor/outdoor community spaces. Gensler is also the design architect for the multifamily structures within Phase I, which will include 210 units of mixed-income housing.



