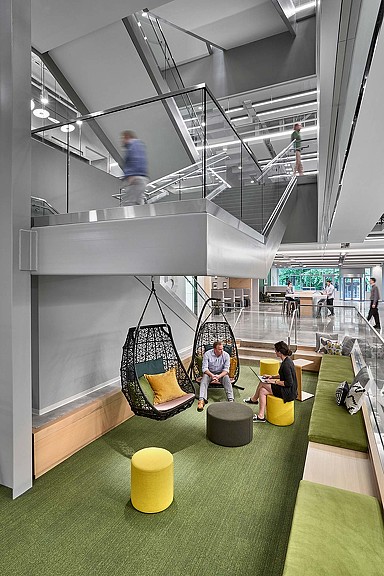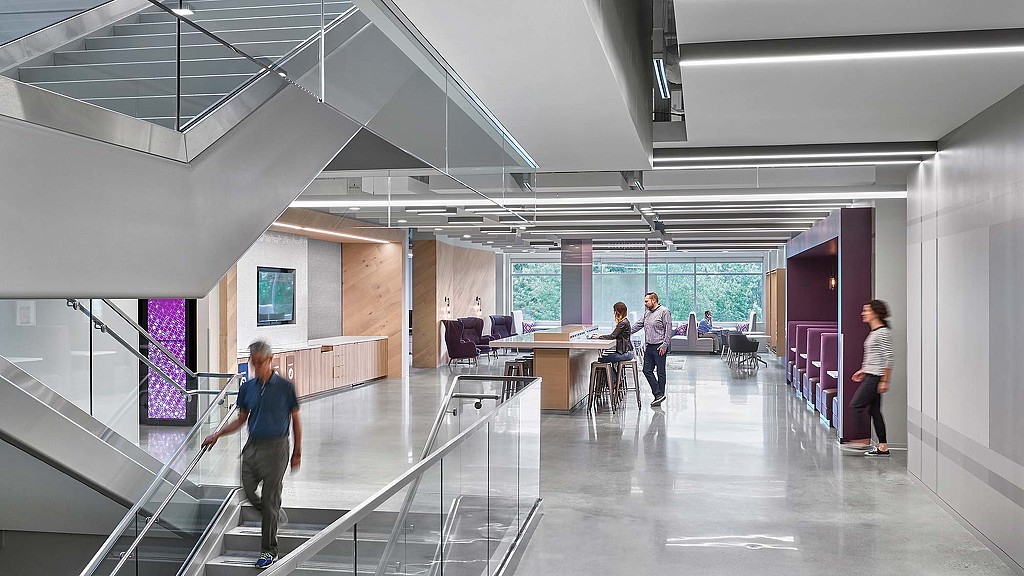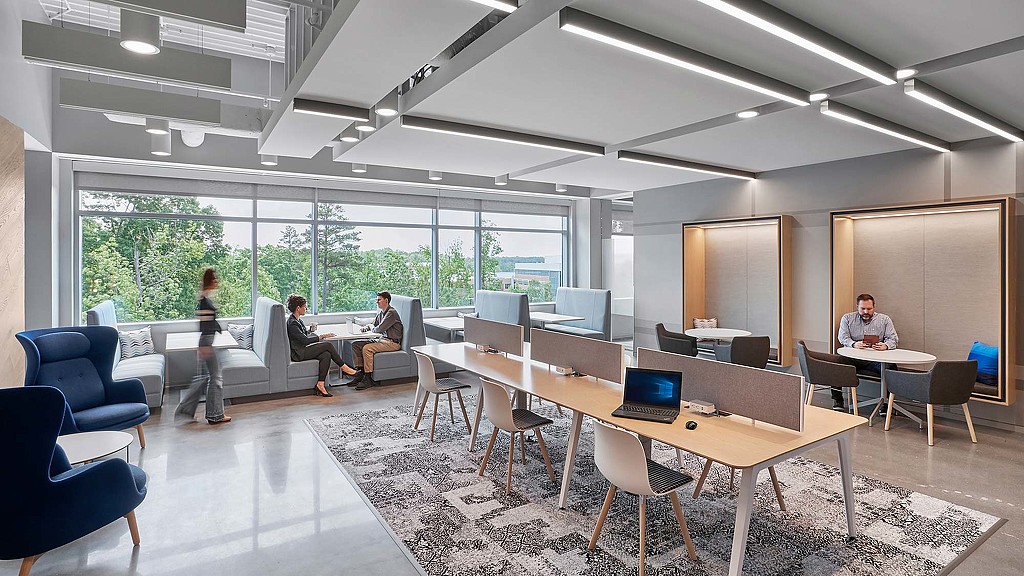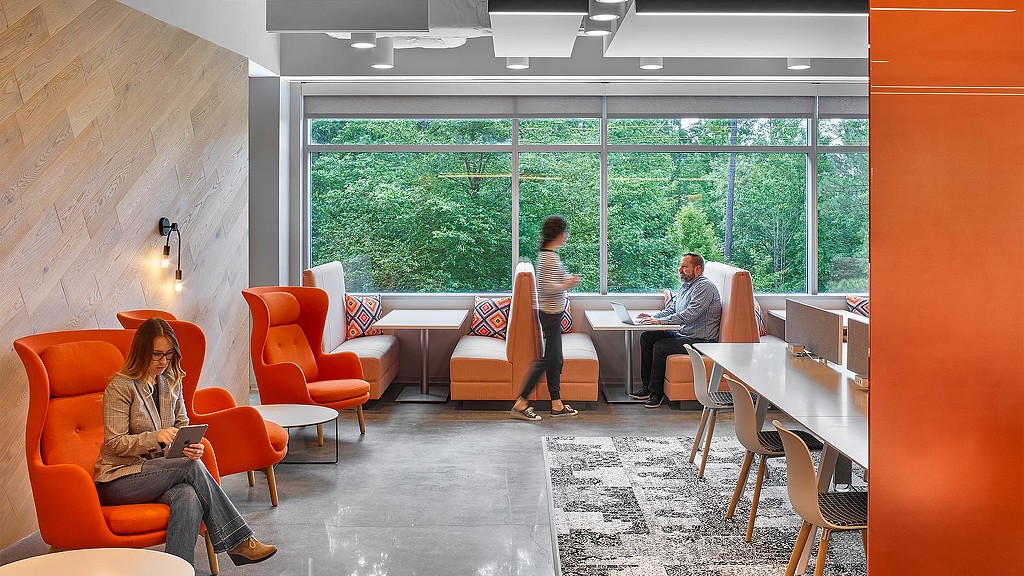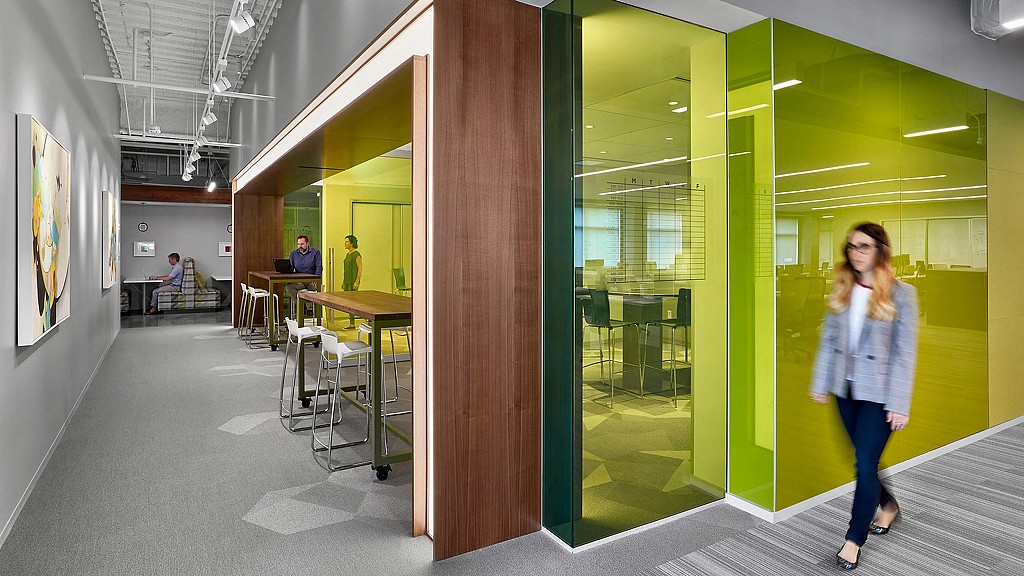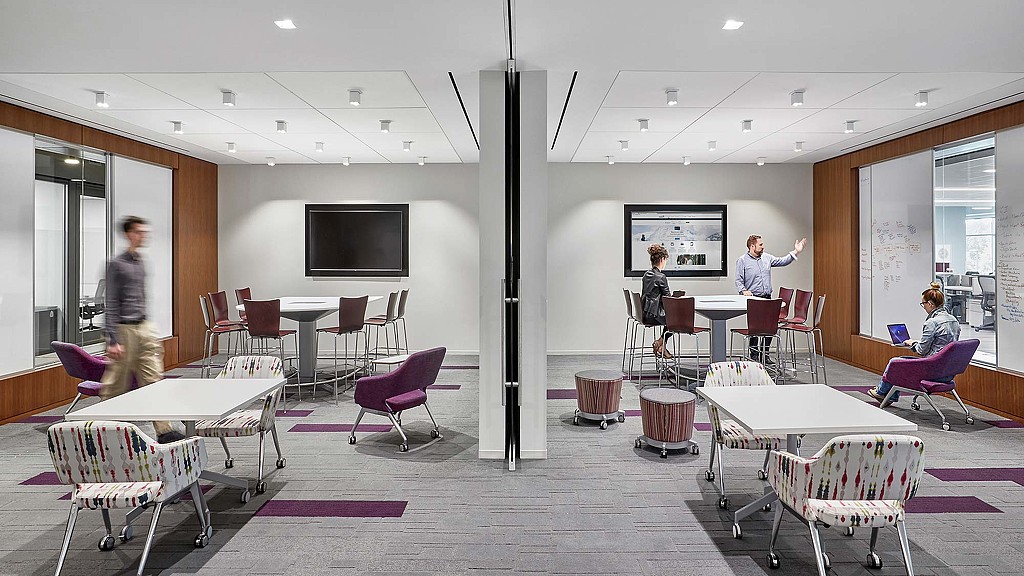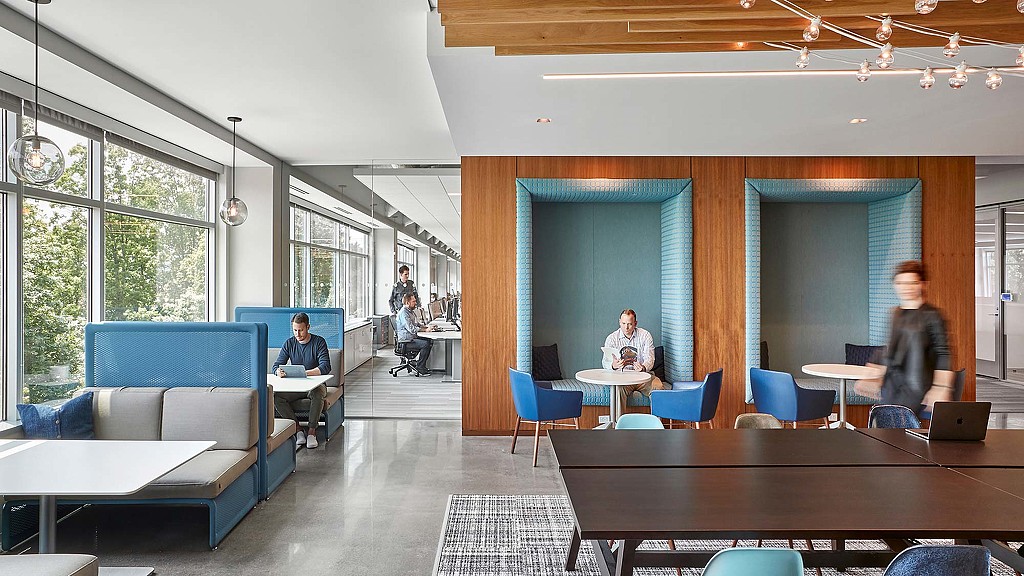Capital One West Creek
Richmond, Virginia
Rooted in a data-driven workplace design strategy and unrelenting drive for innovation, Capital One uses its West Creek office space redesign as a testbed for new ideas. The “remix” of this campus is driven by design in an active, aspirational, and whimsical way, and includes the renovation of more than one million square feet over 6 buildings. Each building is used as a pilot to test space types, gather work mode data, and explore new materials and applications. The testing and learnings from real-time user input informs each subsequent project. This active study led to the creation of a building organization method, vibrant color palette, and personality-rich spaces that are applied campus-wide. Concepts derivative of natural and man-made principles are adapted to each building, lending a distinct experience from space to space.
Each workplace layout is clearly organized with four quadrant neighborhoods. Social, collaborative, and focus space types define primary connector arteries for easy access and wayfinding. At the intersection of it all is a striking glass and steel stair illuminated by skylights.
