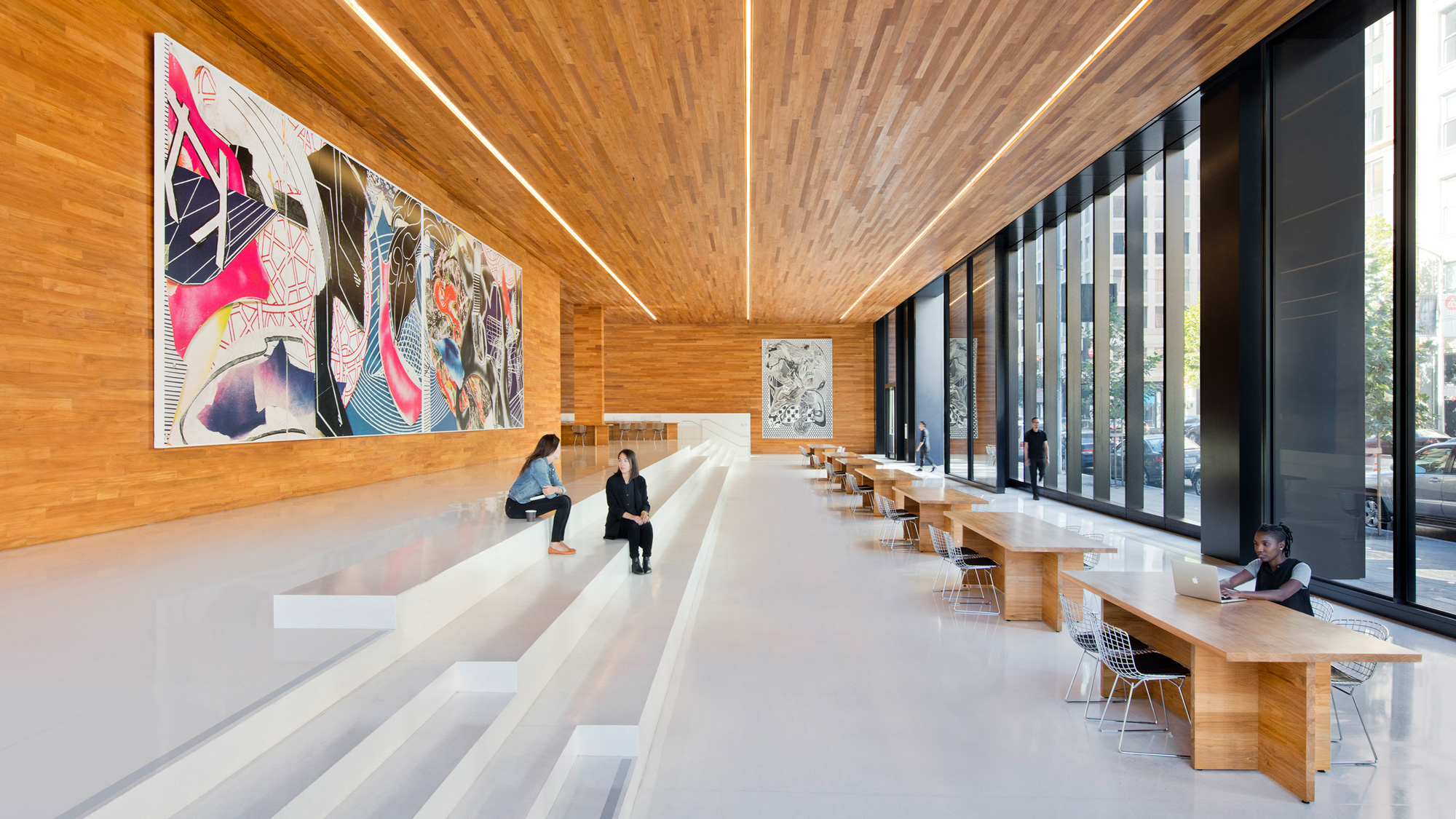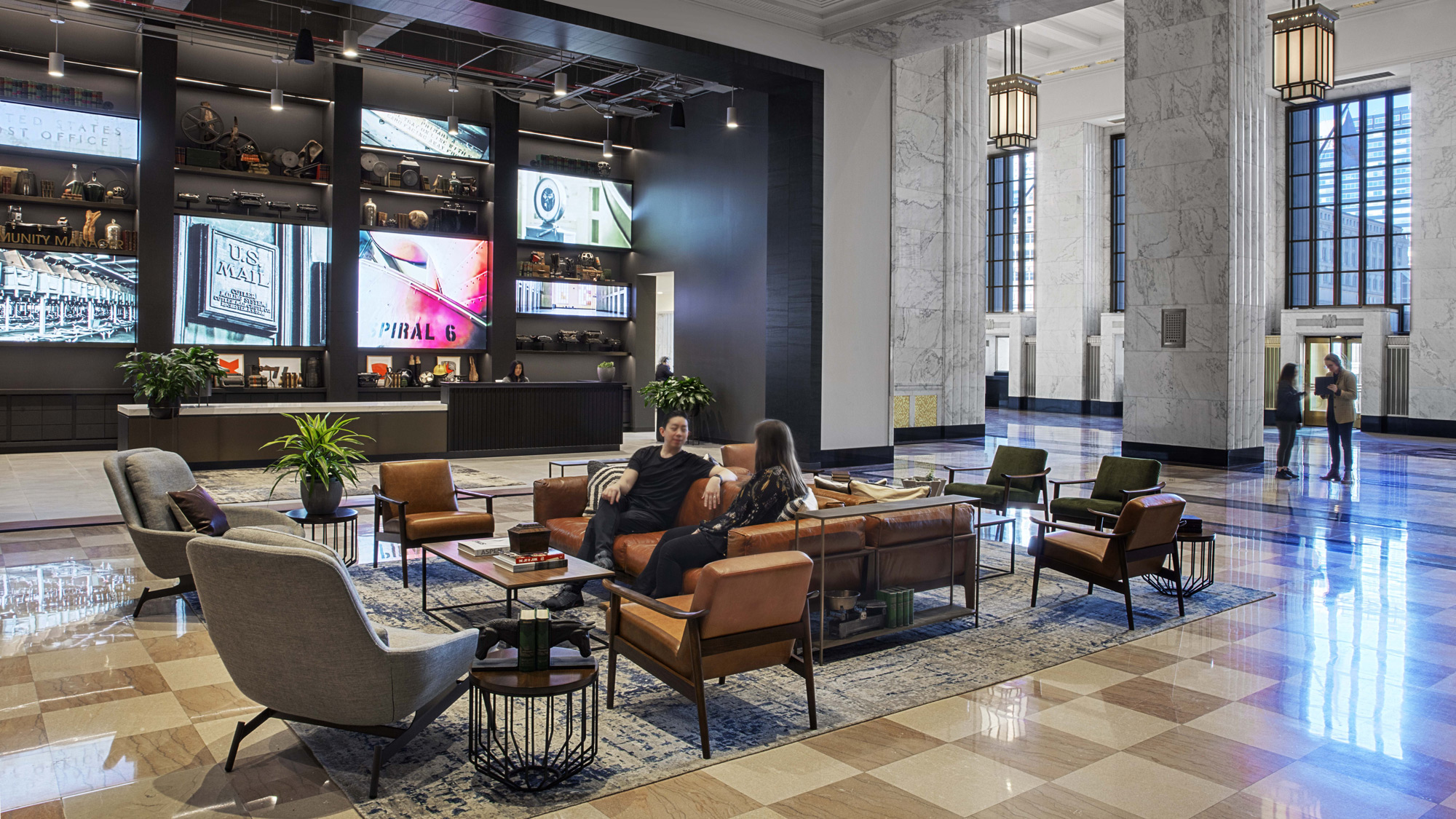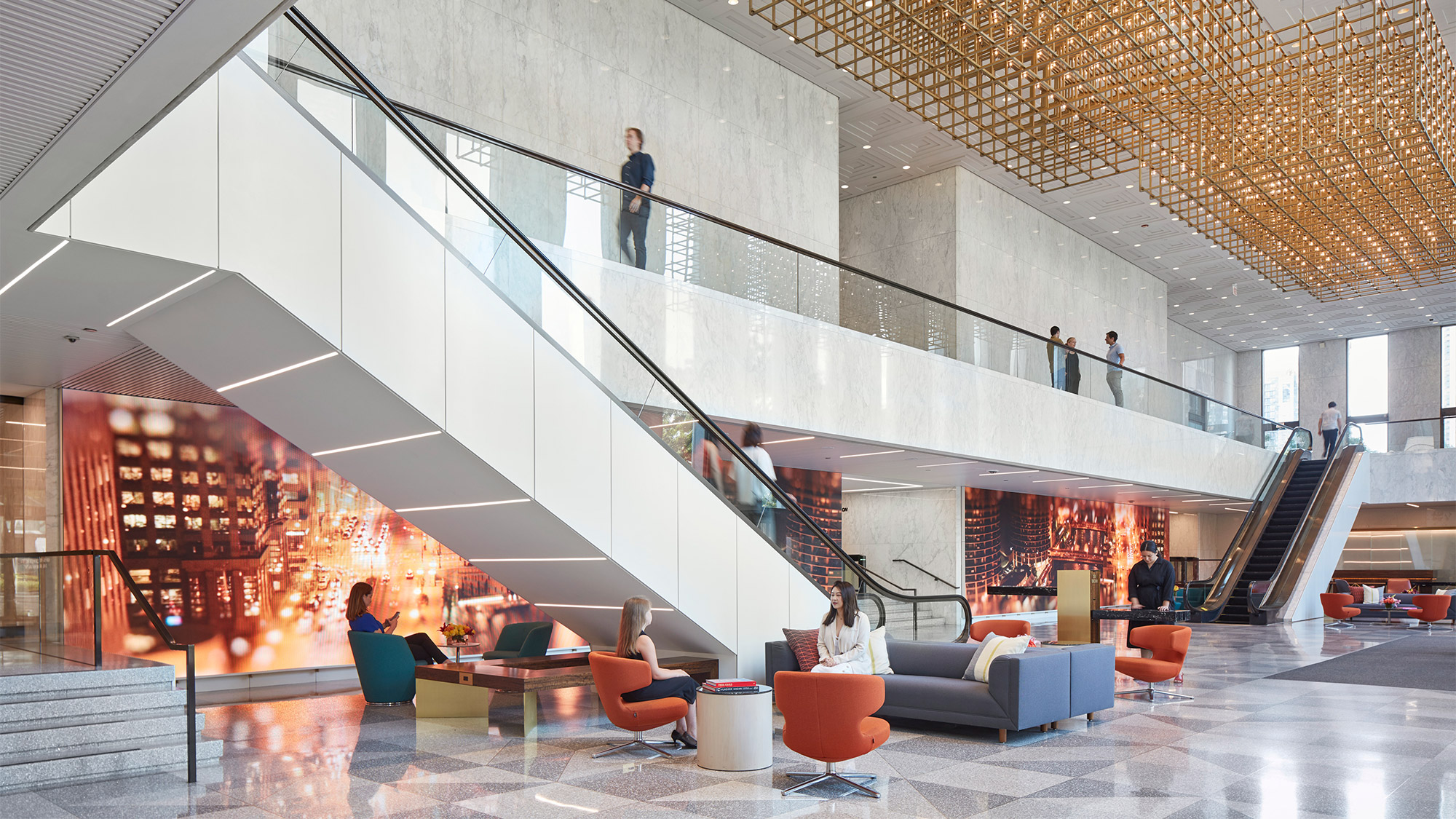Here’s How Developers Can Reposition Office Buildings for the Future
By Sheryl Schulze
Editor’s Note: This post is part of our ongoing exploration of how design is responding to the COVID-19 pandemic.
While the global health crisis has put many aspects of daily life on hold, it has also afforded time to pause, reevaluate, and reinvent.
Our clients, for the most part, are holding. They are hesitant to spend capital on their current portfolios and some are waiting to invest in distressed properties. In the interim, they are looking to the design industry for the things they should be cognizant of as we start to build an evolved future with strong, equitable communities at its core.
With so much square footage currently sitting empty in urban centers, we know that the future must be community-oriented, and existing office building stock can be repositioned to better meet the needs of the people who live and work nearby. Rather than allowing buildings to remain insular and self-contained, office building developers can transform tower blocks into integrated, socially responsible buildings that contribute to the surrounding community and help people connect with coworkers, company culture, clients and visitors, and the neighborhood itself.

The goal of any repositioning project is to revive a building and give it new life. By reimagining a building’s purpose, designers and architects can play up the existing character, craft, and even attitude of a structure. They can then introduce new technologies to support hybrid work, for example, and other elements that create convenience and comfort for a new generation of occupants.
To that end, there are several important trends office building developers should pay attention to – we think they will impact buildings for a long time to come.
For one, health and wellness in our buildings and communities has become a priority. For example, indoor air quality has become an important area of focus. As has the mental and emotional wellbeing of people returning to the office. How should building owners adjust to meet these needs?
Likewise, the pandemic has sped up other trends like the shift to personal or micro-mobility, the erosion of indoor and outdoor boundaries, and the move towards a hybrid physical-digital experiential design.

These trends all intersect at the ground plane of an urban office building, where the landscape of a community needs to be inviting and programmed with offerings of convenience and experience for tenants, residents, and visitors. As the connection between live-work-play deepens, the interface of the street, sidewalk, and building façade will also become blurred and take on new purpose.
Fresh air, water, sun, and shade are always desirable, and by converting hard surface plazas into designated pocket parks or city gardens, we can bridge the gap between the office and nature, work and play.
To integrate further into the surrounding spaces, building owners will need to expand their definition of “ROI” and become invested neighbors, working together with governing agencies to make the buildings in their communities active, self-supporting, and inviting. The streetscape will evolve into building lobbies with front porches, all offering something unique and different to support a curated community that is invested in its success.
The acceleration of micro-mobility has created the need to offset traditional parking with bike and scooter depots with shower or locker room facilities. Package and food deliveries have also escalated, and the desire to limit interactions for health reasons has created the demand for ground floor package delivery and locker zones. As retail is transformed in the wake of COVID-19, these features can replace traditional ground floor options, but tenants are also looking at lobby level space to serve as dedicated entrances, visitor centers, or meeting spaces outside of the office.

Beyond the “front porch,” office buildings are already adopting new technology that allows tenants and guests to have a touch-free journey to their destination.
Personal devices are beginning to replace building ID, security card, and elevator access systems. They will also become integrated into the environment and enable you to reserve amenities, conference space, micro-mobility valets, or other services.
We anticipate live digital interfaces that support health screenings will replace or reduce visitor registration by security personnel, which opens up space for community-centric programs, new entry paths, or split-level lobbies like the one in Aon Center in Chicago.

Above the ground floor, there are strong indicators that tenant footprints and real estate portfolios will reduce as the office starts to take on a new purpose in a hybrid future. Now that more people have the opportunity to work closer to home, businesses are studying hub-and-spoke arrangements, and it’s evident co-working and spec suite development will fill some of the void left by companies that shifted to a distributed workforce.
We’re also looking at mixed-use opportunities that factor in residential or entertainment space where there formerly was none. While there will still be a need for office space to support the hybrid work model, it will be important to activate rich building stock in a way that no longer depends solely on office tenants if we are to address the diverse needs of our urban communities.
As we study what’s possible with existing structures, we’re also engaging structural and engineering partners to activate facades with operable windows and create natural ventilation chimneys or inboard terraces within tenant spaces. We can no longer rely on the ground and rooftop spaces to breathe fresh air, and the buildings that invest in these offerings will be the frontrunners in securing occupants who seek vibrant, convenient communities.

Tenants undoubtedly are going to be asking for more from their landlords, and landlords will need to find different financial models that support tenants’ needs, such as shorter term leases, support spaces, and new programming. Onsite or easily accessible nearby conveniences like medical clinics, grocery shopping, ghost kitchens, production spaces, and embedded technology will be the offerings that turn heads.
Pulling together these new elements and ideas to create integrated, socially responsible buildings that are essential to their communities should be our new goal as designers and architects working in urban environments. Rich and vibrant communities require people to invest in them — not just with monetary investments, but also with innovative new thinking and relationship building that creates equitable ecosystems for all.
For media inquiries, email .

